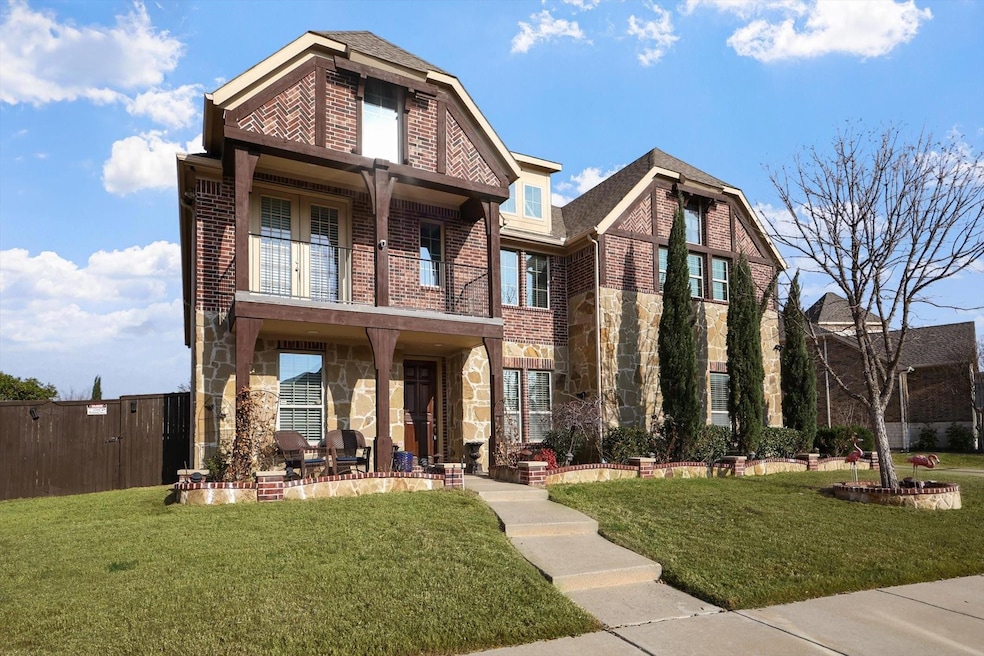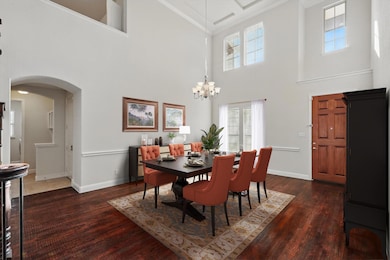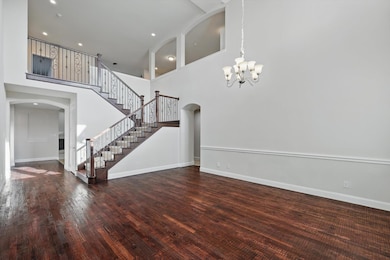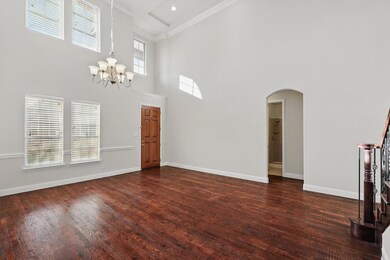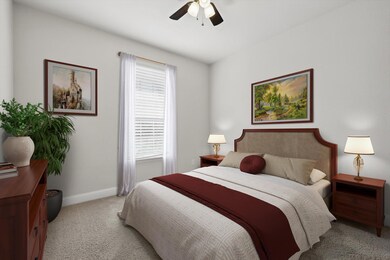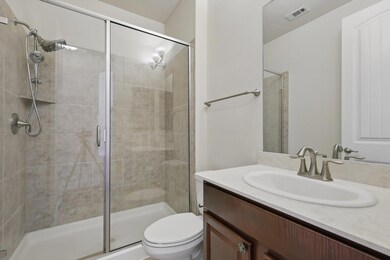
4509 Addax Trail Frisco, TX 75034
Estimated payment $6,788/month
Highlights
- Open Floorplan
- Traditional Architecture
- Wood Flooring
- Allen Elementary School Rated A
- Cathedral Ceiling
- Outdoor Living Area
About This Home
EAST FACING EXECUTIVE HOME with an Incredible Combination of Space, Style, MULTIGENERATIONAL LIVING & Convenience in the Heart of Frisco Offering 7 Bedrooms & 5 Full Baths! Stately 2 story entry boasts an Architecturally interesting 19' Ceiling, suitable for Formal Dining, 4th LA or Music Room*OPEN FLOWING LAYOUT is perfect for a large family*Primary & another bedroom w full bath access down*An expansive Family room w cut stone fireplace, breakfast& kitchen are one large open space where limitless culinary possibilities can be found*Exotic granite countertops, convection oven, water filtration system, 5 burner gas cooktop, Bosch dishwasher, plentiful cabinets, plate rack & 12' ISLAND W SEATING-just to name a few*You are going to love the Butlers Pantry & Huge walk-in pantry just off the kitchen*This area is designed for large family gatherings & entertaining*Home Office*Mud Room w bench & Coat hooks*Incredibly Spacious & Private Primary Bedroom boasts a Bay Window seating area w backyard view & leads into the Ensuite bath of your dreams- separate vanities, garden tub, oversized shower & nicely appointed closet*Upstairs is where it all happens-loft room, game room & THEATER ROOM W SURROUND SOUND ensure easy entertaining*5 bedrooms are divided into separate wings w 3 full baths*One Ensuite Bedroom features a private bath & dual closets, it could work as a SECOND PRIMARY or IN-LAW SUITE*All bedrooms are quite large-most have ceiling fans & walk-in closets*As if all this was not enough, wait until you see the Oversized Covered OUTDOOR LIVING AREA compete w FULL OUTDOOR KITCHEN! Wow, it's perfect for the whole family & guests*Trampoline for the kids does stay*SIDE ENTRY GARAGE*Water Softener*Award Winning Frisco Schools, Neighborhood amenities*4-12 OPEN HOUSE CANCELLED DUE TO ILLNESS*Access all the Best that Frisco has to offer-The Star, Universal Studios Theme Park, The PGA, High End Shopping, Restaurants & so much more*Not to mention LOW TAXES*UNDER $1 MILLION DOLLARS
Listing Agent
CENTURY 21 JUDGE FITE CO. Brokerage Phone: 940-320-4355 License #0460123

Home Details
Home Type
- Single Family
Est. Annual Taxes
- $13,818
Year Built
- Built in 2014
Lot Details
- 0.27 Acre Lot
- Lot Dimensions are 34x81x14x110x73x119
- Wood Fence
- Landscaped
- Corner Lot
- Level Lot
- Irregular Lot
- Sprinkler System
- Few Trees
- Private Yard
HOA Fees
- $93 Monthly HOA Fees
Parking
- 2-Car Garage with two garage doors
- Enclosed Parking
- Inside Entrance
- Parking Accessed On Kitchen Level
- Lighted Parking
- Side Facing Garage
- Side by Side Parking
- Epoxy
- Garage Door Opener
- Driveway
Home Design
- Traditional Architecture
- Brick Exterior Construction
- Slab Foundation
- Composition Roof
- Stone Veneer
Interior Spaces
- 5,627 Sq Ft Home
- 2-Story Property
- Open Floorplan
- Central Vacuum
- Sound System
- Wired For A Flat Screen TV
- Built-In Features
- Cathedral Ceiling
- Ceiling Fan
- Chandelier
- Gas Log Fireplace
- Stone Fireplace
- Window Treatments
- Bay Window
- Living Room with Fireplace
- Loft
- 12 Inch+ Attic Insulation
Kitchen
- Eat-In Kitchen
- Convection Oven
- Electric Oven
- Plumbed For Gas In Kitchen
- Gas Cooktop
- Microwave
- Dishwasher
- Kitchen Island
- Granite Countertops
- Disposal
Flooring
- Wood
- Carpet
- Ceramic Tile
Bedrooms and Bathrooms
- 7 Bedrooms
- Walk-In Closet
- In-Law or Guest Suite
- 5 Full Bathrooms
- Double Vanity
Laundry
- Laundry in Utility Room
- Full Size Washer or Dryer
- Washer and Electric Dryer Hookup
Home Security
- Home Security System
- Carbon Monoxide Detectors
- Fire and Smoke Detector
Eco-Friendly Details
- Energy-Efficient Insulation
Outdoor Features
- Balcony
- Covered patio or porch
- Outdoor Living Area
- Outdoor Kitchen
- Outdoor Gas Grill
- Rain Gutters
Schools
- Allen Elementary School
- Hunt Middle School
- Frisco High School
Utilities
- Forced Air Zoned Heating and Cooling System
- Heating System Uses Natural Gas
- Underground Utilities
- Individual Gas Meter
- Water Filtration System
- Tankless Water Heater
- Gas Water Heater
- High Speed Internet
- Cable TV Available
Listing and Financial Details
- Assessor Parcel Number R633770
- $13,818 per year unexempt tax
Community Details
Overview
- Association fees include full use of facilities, management fees
- Neighborhood Management Company HOA, Phone Number (972) 359-1584
- Kingswood Village Ph 1 Subdivision
- Mandatory home owners association
- Greenbelt
Recreation
- Community Pool
Map
Home Values in the Area
Average Home Value in this Area
Tax History
| Year | Tax Paid | Tax Assessment Tax Assessment Total Assessment is a certain percentage of the fair market value that is determined by local assessors to be the total taxable value of land and additions on the property. | Land | Improvement |
|---|---|---|---|---|
| 2024 | $13,818 | $827,280 | $0 | $0 |
| 2023 | $10,733 | $752,073 | $198,720 | $764,776 |
| 2022 | $12,833 | $683,703 | $158,976 | $571,024 |
| 2021 | $12,318 | $621,548 | $129,168 | $492,380 |
| 2020 | $11,900 | $592,000 | $129,168 | $462,832 |
| 2019 | $12,145 | $575,000 | $129,168 | $445,832 |
| 2018 | $12,009 | $560,000 | $129,168 | $430,832 |
| 2017 | $11,396 | $528,000 | $129,168 | $398,832 |
| 2016 | $10,781 | $516,866 | $129,168 | $387,698 |
| 2015 | -- | $516,866 | $116,251 | $400,615 |
Property History
| Date | Event | Price | Change | Sq Ft Price |
|---|---|---|---|---|
| 03/18/2025 03/18/25 | For Sale | $995,000 | -- | $177 / Sq Ft |
Deed History
| Date | Type | Sale Price | Title Company |
|---|---|---|---|
| Vendors Lien | -- | Carefree Title Agency Inc |
Mortgage History
| Date | Status | Loan Amount | Loan Type |
|---|---|---|---|
| Closed | $350,000 | New Conventional |
Similar Homes in Frisco, TX
Source: North Texas Real Estate Information Systems (NTREIS)
MLS Number: 20834488
APN: R633770
- 4483 Addax Trail
- 4560 Cheetah Trail
- 3233 Libby Ln
- 3537 Navarro Way
- 4606 Duval Dr
- 3779 Navarro Way
- 3922 Frio Way
- 4142 Victory Dr
- 4005 Frio Way
- 5302 Park Ridge Dr
- 3743 Pistol Creek Dr
- 4105 Guadalupe Ln
- 3618 Agnes Creek Dr
- 3411 Torrance Blvd
- 4134 History Cir
- 3852 Banner Dr
- 4410 Verde Ln
- 2223 Courtland Dr
- 4980 Limousine Ln
- 3483 United Ln
