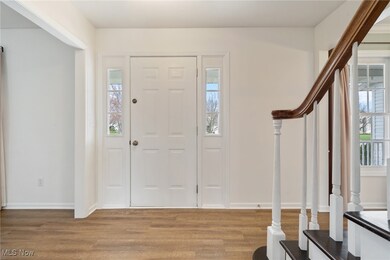
Estimated payment $2,743/month
Highlights
- Colonial Architecture
- No HOA
- 2.5 Car Attached Garage
- Deck
- Front Porch
- Forced Air Heating and Cooling System
About This Home
Sit back and relax on the inviting front porch of this breathtaking colonial, where comfort and style meet in every detail! The chef’s kitchen is a true showstopper, featuring sleek quartz countertops, a convenient breakfast bar, a large picture window, exterior venting hood, and all stainless steel appliances—perfect for cooking and entertaining! The entire first floor showcases newer luxury flooring, adding warmth and elegance throughout! Enjoy cozy evenings in the family room with custom-built-ins and a fireplace, or get productive in the dedicated office with heated floors for year-round comfort! Upstairs, the spacious master suite includes a walk-in closet and a luxurious ensuite bath—your own private oasis—offering double sinks, a soaking tub, an incredible stand-up shower, and a new window that brings in natural light! Step outside through the new slider (replaced in 2023) onto the composite deck with custom sunshades—an ideal setup for parties or get-togethers! The private backyard has been fully re-sodded with Kentucky bluegrass, offering a beautifully manicured space to relax and enjoy. Additional highlights include a partially finished basement with heavy-duty built-ins, an oversized 2.5-car garage, first-floor laundry, and updated powder and hallway baths. Two of the bedrooms feature private HVAC systems, and the major mechanicals—furnace, air conditioning, and water heater—were all replaced in 2024 and are paired with a smart thermostat you can control from anywhere! The home also includes a roof from 2009 and a whole-house attic fan for added efficiency! Impressively decorated and meticulously maintained, this home is a rare find! Don’t miss the chance to make it yours!
Listing Agent
RE/MAX Haven Realty Brokerage Email: bpolomsky@hotmail.com 216-401-3660 License #446538

Home Details
Home Type
- Single Family
Est. Annual Taxes
- $6,120
Year Built
- Built in 1995
Lot Details
- 0.36 Acre Lot
Parking
- 2.5 Car Attached Garage
- Driveway
Home Design
- Colonial Architecture
- Fiberglass Roof
- Asphalt Roof
- Vinyl Siding
Interior Spaces
- 2-Story Property
- Wood Burning Fireplace
- Gas Fireplace
- Family Room with Fireplace
- Partially Finished Basement
- Basement Fills Entire Space Under The House
Kitchen
- Range
- Dishwasher
Bedrooms and Bathrooms
- 4 Bedrooms
- 2.5 Bathrooms
Outdoor Features
- Deck
- Front Porch
Utilities
- Forced Air Heating and Cooling System
- Heating System Uses Gas
Community Details
- No Home Owners Association
- Quail Highlands Subdivision
Listing and Financial Details
- Assessor Parcel Number 5614350
Map
Home Values in the Area
Average Home Value in this Area
Tax History
| Year | Tax Paid | Tax Assessment Tax Assessment Total Assessment is a certain percentage of the fair market value that is determined by local assessors to be the total taxable value of land and additions on the property. | Land | Improvement |
|---|---|---|---|---|
| 2025 | $6,120 | $108,805 | $19,705 | $89,100 |
| 2024 | $6,120 | $108,805 | $19,705 | $89,100 |
| 2023 | $6,120 | $108,805 | $19,705 | $89,100 |
| 2022 | $5,685 | $89,254 | $16,153 | $73,101 |
| 2021 | $5,088 | $89,254 | $16,153 | $73,101 |
| 2020 | $5,001 | $89,250 | $16,150 | $73,100 |
| 2019 | $4,947 | $82,540 | $15,990 | $66,550 |
| 2018 | $4,866 | $82,540 | $15,990 | $66,550 |
| 2017 | $4,476 | $82,540 | $15,990 | $66,550 |
| 2016 | $4,607 | $73,720 | $15,990 | $57,730 |
| 2015 | $4,476 | $73,720 | $15,990 | $57,730 |
| 2014 | $4,480 | $73,720 | $15,990 | $57,730 |
| 2013 | $4,466 | $73,980 | $15,990 | $57,990 |
Property History
| Date | Event | Price | Change | Sq Ft Price |
|---|---|---|---|---|
| 04/19/2025 04/19/25 | For Sale | $400,000 | -- | $126 / Sq Ft |
Deed History
| Date | Type | Sale Price | Title Company |
|---|---|---|---|
| Warranty Deed | $204,400 | Bond & Associates Title Agen | |
| Deed | $199,500 | -- | |
| Deed | $177,000 | -- | |
| Deed | $41,900 | -- |
Mortgage History
| Date | Status | Loan Amount | Loan Type |
|---|---|---|---|
| Open | $140,000 | New Conventional | |
| Closed | $154,400 | New Conventional | |
| Closed | $194,750 | Unknown | |
| Closed | $203,000 | VA | |
| Previous Owner | $109,500 | New Conventional | |
| Previous Owner | $180,500 | VA | |
| Previous Owner | $155,600 | New Conventional |
Similar Homes in the area
Source: MLS Now
MLS Number: 5114874
APN: 56-14350
- 3112 Wexford Blvd
- 4451 Newcomer Rd
- Lot 1 Newcomer Rd
- Lot 4 Newcomer Rd
- 4205 Bunker Ln
- 1300 Windward Ln
- 4673 Louis Ln
- 4677 Louis Ln
- 1222 Windward Ln
- 4468 Fishcreek Rd
- 4301 Baird Rd
- 4620 Fishcreek Rd
- 0 Fairchild Unit 5080865
- 0 Fairchild Unit 5080863
- 4906 Independence Cir Unit D
- 697 Silver Meadows Blvd
- 4916 Friar Rd Unit D
- 992 Edgewater Cir Unit 35
- (Adjacent to) 4011 Pardee Rd
- 4058 Pardee Rd






