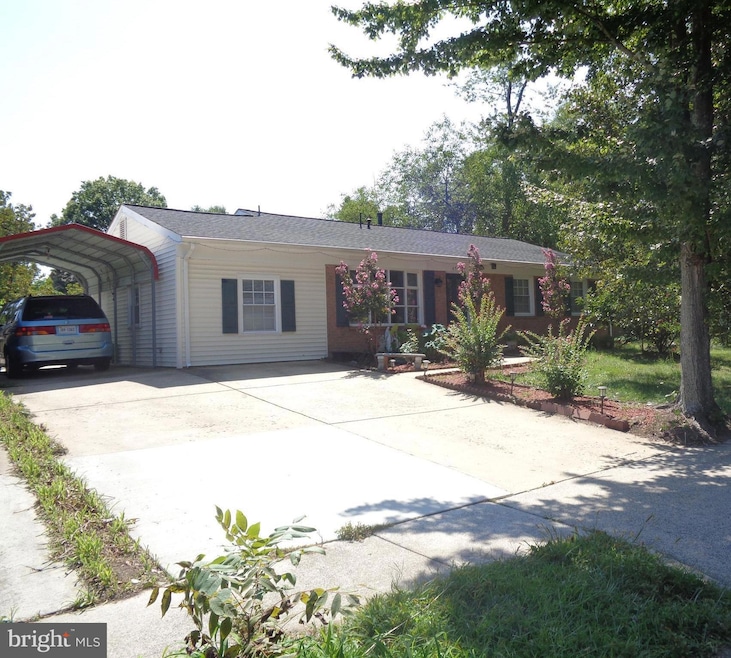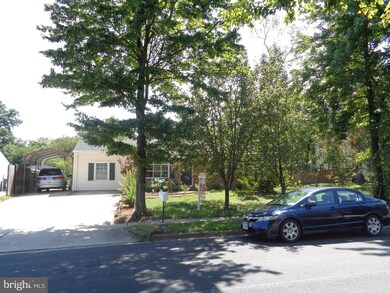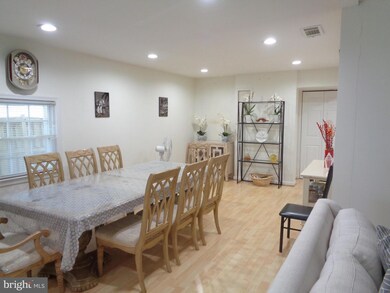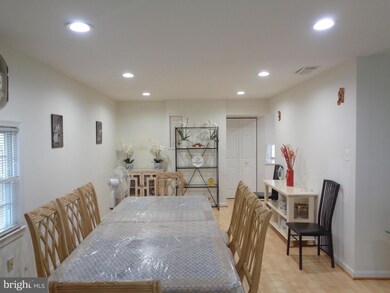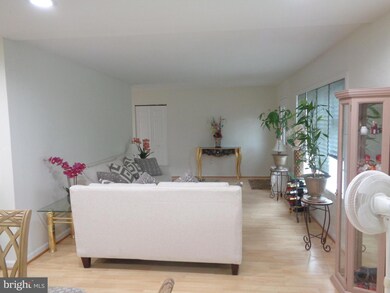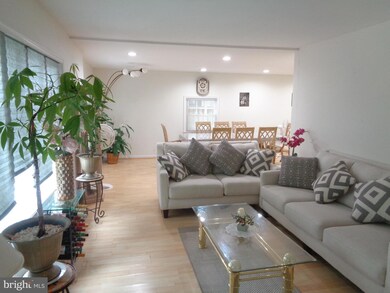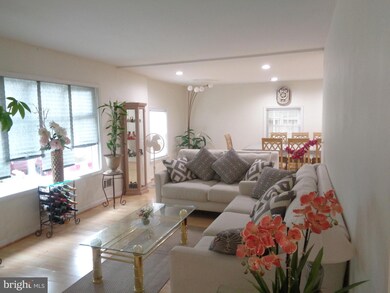
4509 Fillingame Dr Chantilly, VA 20151
3
Beds
2
Baths
1,516
Sq Ft
10,343
Sq Ft Lot
Highlights
- Rambler Architecture
- No HOA
- Property is in very good condition
- Rocky Run Middle School Rated A
- Central Heating and Cooling System
About This Home
As of November 2024LOCATION, LOCATION, LOCATION!!! THIS IS A MUST SEE !!! ONE LEVEL LIVING NO STAIRS!!! 3 BEDROOMS, 2 FULL BATHS, UPGRADED OPEN LARGE KITCHEN WITH BEAUTIFUL CABINETS, AND COUNTER TOP, NEW ROOF 2020, MASTER BEDROOM WITH FULL BATH, FISH POND... MUCH MORE!!!
Home Details
Home Type
- Single Family
Est. Annual Taxes
- $5,740
Year Built
- Built in 1968
Lot Details
- 10,343 Sq Ft Lot
- Property is in very good condition
- Property is zoned 131
Home Design
- Rambler Architecture
- Brick Exterior Construction
- Architectural Shingle Roof
- Concrete Perimeter Foundation
Interior Spaces
- 1,516 Sq Ft Home
- Property has 1 Level
Kitchen
- Gas Oven or Range
- Stove
- Range Hood
- Disposal
Bedrooms and Bathrooms
- 3 Main Level Bedrooms
- 2 Full Bathrooms
Laundry
- Dryer
- Washer
Parking
- 6 Parking Spaces
- 6 Driveway Spaces
- On-Street Parking
Utilities
- Central Heating and Cooling System
- Vented Exhaust Fan
- Natural Gas Water Heater
- Public Septic
Community Details
- No Home Owners Association
- Brookfield Subdivision
Listing and Financial Details
- Tax Lot 268
- Assessor Parcel Number 0442 03 0268
Map
Create a Home Valuation Report for This Property
The Home Valuation Report is an in-depth analysis detailing your home's value as well as a comparison with similar homes in the area
Home Values in the Area
Average Home Value in this Area
Property History
| Date | Event | Price | Change | Sq Ft Price |
|---|---|---|---|---|
| 11/19/2024 11/19/24 | Sold | $590,000 | -1.7% | $389 / Sq Ft |
| 09/30/2024 09/30/24 | Price Changed | $599,900 | -3.2% | $396 / Sq Ft |
| 09/12/2024 09/12/24 | For Sale | $619,900 | -- | $409 / Sq Ft |
Source: Bright MLS
Tax History
| Year | Tax Paid | Tax Assessment Tax Assessment Total Assessment is a certain percentage of the fair market value that is determined by local assessors to be the total taxable value of land and additions on the property. | Land | Improvement |
|---|---|---|---|---|
| 2024 | $5,740 | $495,440 | $230,000 | $265,440 |
| 2023 | $5,591 | $495,440 | $230,000 | $265,440 |
| 2022 | $5,367 | $469,380 | $215,000 | $254,380 |
| 2021 | $5,080 | $432,870 | $200,000 | $232,870 |
| 2020 | $4,691 | $396,380 | $190,000 | $206,380 |
| 2019 | $4,618 | $390,230 | $190,000 | $200,230 |
| 2018 | $4,286 | $372,670 | $180,000 | $192,670 |
| 2017 | $4,225 | $363,890 | $175,000 | $188,890 |
| 2016 | $4,094 | $353,390 | $170,000 | $183,390 |
| 2015 | $3,688 | $330,430 | $160,000 | $170,430 |
| 2014 | $3,624 | $325,430 | $155,000 | $170,430 |
Source: Public Records
Mortgage History
| Date | Status | Loan Amount | Loan Type |
|---|---|---|---|
| Open | $380,000 | New Conventional | |
| Closed | $380,000 | New Conventional | |
| Previous Owner | $140,000 | New Conventional | |
| Previous Owner | $163,500 | New Conventional | |
| Previous Owner | $400,000 | New Conventional |
Source: Public Records
Deed History
| Date | Type | Sale Price | Title Company |
|---|---|---|---|
| Deed | $590,000 | Key Title | |
| Deed | $590,000 | Key Title | |
| Warranty Deed | $230,000 | -- | |
| Special Warranty Deed | $435,000 | -- | |
| Warranty Deed | $300,000 | -- |
Source: Public Records
Similar Homes in Chantilly, VA
Source: Bright MLS
MLS Number: VAFX2200376
APN: 0442-03-0268
Nearby Homes
- 4513 Waverly Crossing Ln
- 13908 Poplar Tree Rd
- 13796 Necklace Ct
- 14044 Eagle Chase Cir
- 13515 Fallen Oak Ct
- 4644 Deerwatch Dr
- 13943 Valley Country Dr
- 13516 Tabscott Dr
- 4251 Sauterne Ct
- 4318 Poplar Branch Dr
- 13842 Beaujolais Ct
- 14176 Gypsum Loop
- 14120 Gypsum Loop
- 13881 Walney Park Dr
- 4754 Sun Orchard Dr
- 4165 Dawn Valley Ct Unit 78C
- 4406 Tulip Tree Ct
- 4923 Longmire Way Unit 120
- 13701 Flowing Brook Ct
- 4826 Cross Meadow Place
