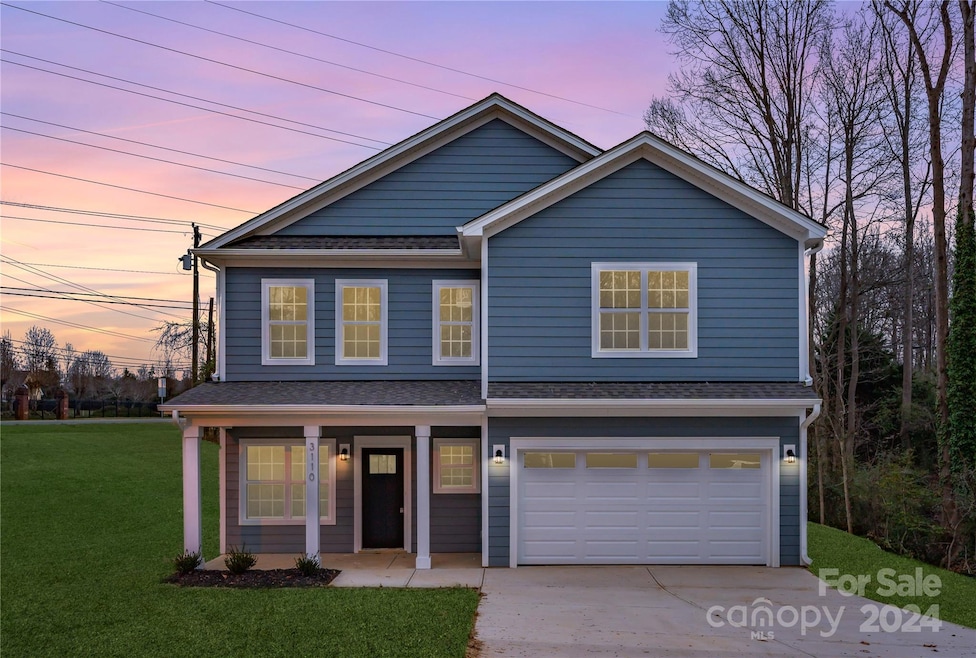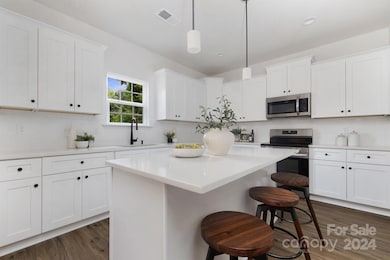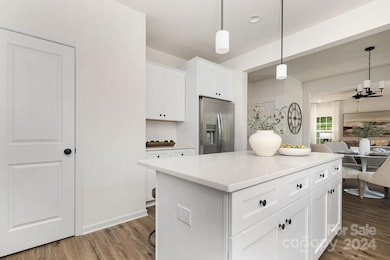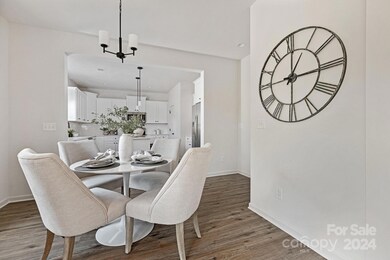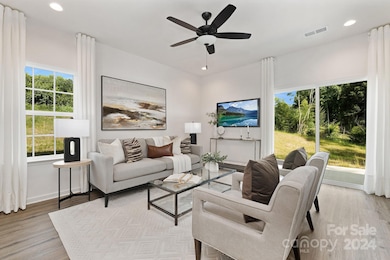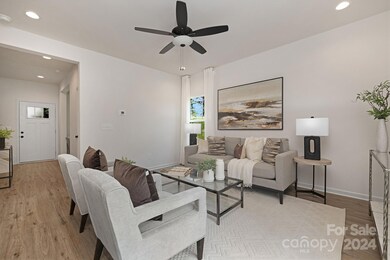
4509 Haida Ct Gastonia, NC 28056
Dilworth NeighborhoodHighlights
- New Construction
- 3-minute walk to East/West
- Central Air
- Traditional Architecture
- 2 Car Attached Garage
- Ceiling Fan
About This Home
As of February 2025**BUILDER OFFERING 4.99% RATE FOR QUALIFIED BUYERS** Introducing Northway at Huffstetler, an exclusive new subdivision showcasing eight meticulously crafted homes by Northway Homes. With limited opportunities for new construction in this area. This exquisite residence features four generously sized bedrooms and two and a half luxurious bathrooms, all thoughtfully designed for contemporary living. The gourmet kitchen is a chef's dream, complete with sophisticated soft-close cabinets. The home's hardboard siding provides both durability and timeless appeal. Designed for both comfort and convenience, this residence serves as the perfect retreat. The additional room on the main level offers versatile space, ideal for use as a bedroom, office, or home gym. Don’t miss your opportunity to become part of this exclusive community. Take advantage of a limited-time offer with the builder willing to provide a 2-1 buy down, potentially making your mortgage payments more affordable!
Last Agent to Sell the Property
Northway Realty LLC Brokerage Email: dulce@northwayhomes.com License #318548
Home Details
Home Type
- Single Family
Year Built
- Built in 2024 | New Construction
Lot Details
- Property is zoned RS-12
HOA Fees
- $146 Monthly HOA Fees
Parking
- 2 Car Attached Garage
- Front Facing Garage
Home Design
- Traditional Architecture
- Slab Foundation
- Hardboard
Interior Spaces
- 2-Story Property
- Ceiling Fan
Kitchen
- Electric Range
- Microwave
- Dishwasher
Bedrooms and Bathrooms
- 4 Bedrooms
Schools
- New Hope Elementary School
- Cramerton Middle School
- South Point High School
Utilities
- Central Air
- Heat Pump System
- Electric Water Heater
Community Details
- Built by Northway Homes LLC
- Northway At Huffstetler Subdivision, Wickenden Floorplan
- Mandatory home owners association
Listing and Financial Details
- Assessor Parcel Number 312490
Map
Home Values in the Area
Average Home Value in this Area
Property History
| Date | Event | Price | Change | Sq Ft Price |
|---|---|---|---|---|
| 02/12/2025 02/12/25 | Sold | $420,000 | -1.2% | $209 / Sq Ft |
| 10/16/2024 10/16/24 | Price Changed | $424,900 | -4.0% | $211 / Sq Ft |
| 09/16/2024 09/16/24 | For Sale | $442,500 | -- | $220 / Sq Ft |
Tax History
| Year | Tax Paid | Tax Assessment Tax Assessment Total Assessment is a certain percentage of the fair market value that is determined by local assessors to be the total taxable value of land and additions on the property. | Land | Improvement |
|---|---|---|---|---|
| 2024 | -- | $56,000 | $56,000 | $0 |
Mortgage History
| Date | Status | Loan Amount | Loan Type |
|---|---|---|---|
| Open | $384,615 | FHA | |
| Closed | $384,615 | FHA |
Deed History
| Date | Type | Sale Price | Title Company |
|---|---|---|---|
| Special Warranty Deed | $420,000 | Attorneys Title | |
| Special Warranty Deed | $420,000 | Attorneys Title |
About the Listing Agent
Dulce's Other Listings
Source: Canopy MLS (Canopy Realtor® Association)
MLS Number: 4177084
APN: 312490
- 1144 Thayer Glen Ct
- 1149 Thayer Glen Ct
- 1124 Thayer Glen Ct
- 1116 Thayer Glen Ct
- 4525 Haida Ct
- 301 E Tremont Ave
- 317 E Tremont Ave Unit 103
- 287 McDonald Ave Unit 23
- 2025 Euclid Ave
- 2094 Euclid Ave Unit 3
- 2125 Southend Dr Unit 349
- 1714 S Tryon St
- 241 W Kingston Ave Unit A, B, C, D
- 115 E Park Ave Unit 419
- 1568 Cleveland Ave Unit 14
- 330 West Blvd
- 247 W Park Ave
- 1517 Cleveland Ave Unit D
- 1716 Wickford Place
- 1554 Kee Ct
