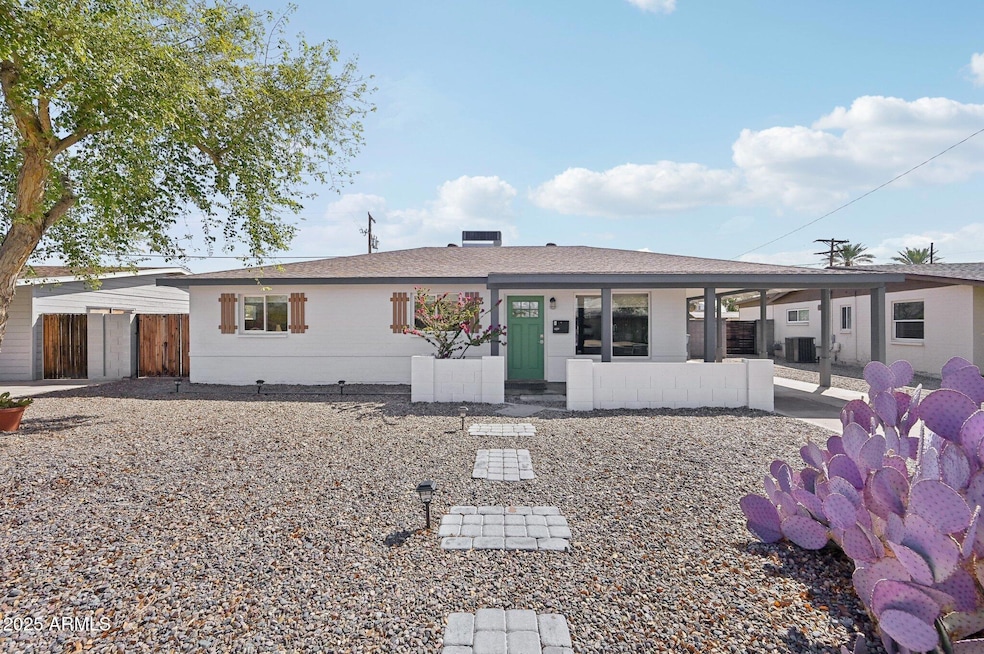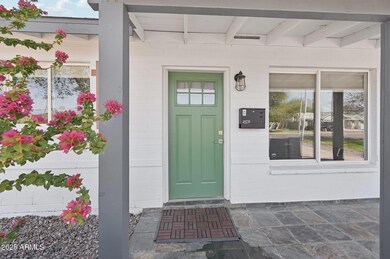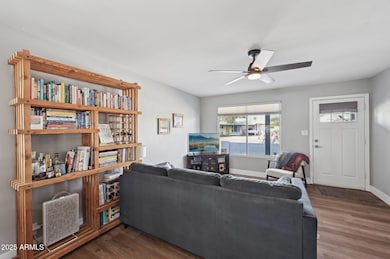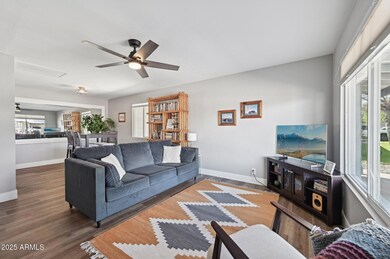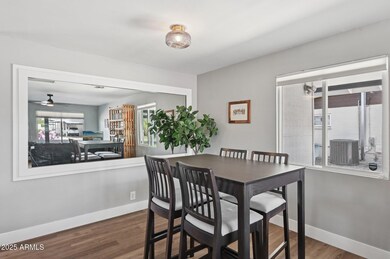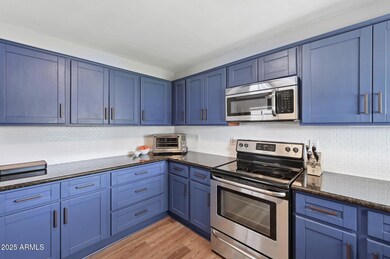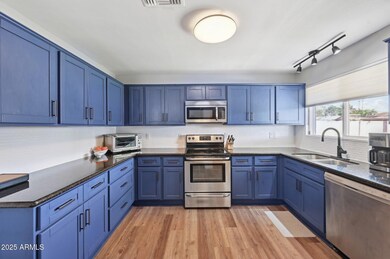
4509 N 12th Dr Phoenix, AZ 85013
Uptown Phoenix NeighborhoodEstimated payment $2,975/month
Highlights
- Granite Countertops
- No HOA
- Cooling Available
- Phoenix Coding Academy Rated A
- Double Pane Windows
- 5-minute walk to Tawa Mini Park
About This Home
Stop and take a look at this beautiful turn key 3-bedroom home in a highly sought-after Phoenix location! The fully equipped kitchen is a chef's dream. It features ample cabinetry, a charming backsplash, stainless steel appliances, and generous counter space. The home features an inviting bright freshly painted interior that includes new neutral floors and a natural light-filled atmosphere. The luxurious primary suite boasts a walk-in closet and a private en-suite bathroom. Step outside to the backyard, offering a perfect, private space to enjoy the outdoors. This home combines modern amenities, comfort, and style, making it a must-see in a prime Phoenix neighborhood. Don't miss the chance to make it yours!
Home Details
Home Type
- Single Family
Est. Annual Taxes
- $1,266
Year Built
- Built in 1952
Lot Details
- 7,392 Sq Ft Lot
- Block Wall Fence
- Artificial Turf
Home Design
- Composition Roof
- Block Exterior
- Stucco
Interior Spaces
- 1,283 Sq Ft Home
- 1-Story Property
- Ceiling Fan
- Double Pane Windows
Kitchen
- Kitchen Updated in 2023
- Built-In Microwave
- Granite Countertops
Flooring
- Floors Updated in 2023
- Vinyl Flooring
Bedrooms and Bathrooms
- 3 Bedrooms
- Bathroom Updated in 2023
- Primary Bathroom is a Full Bathroom
- 2.5 Bathrooms
Parking
- 1 Carport Space
- Electric Vehicle Home Charger
Schools
- Clarendon Elementary School
- Osborn Middle School
- Central High School
Utilities
- Cooling Available
- Heating Available
- Plumbing System Updated in 2023
- Wiring Updated in 2023
- Tankless Water Heater
Community Details
- No Home Owners Association
- Association fees include no fees
- Park View Homes Plat 2 Lots 88 273 Subdivision
Listing and Financial Details
- Tax Lot 65
- Assessor Parcel Number 155-43-044
Map
Home Values in the Area
Average Home Value in this Area
Tax History
| Year | Tax Paid | Tax Assessment Tax Assessment Total Assessment is a certain percentage of the fair market value that is determined by local assessors to be the total taxable value of land and additions on the property. | Land | Improvement |
|---|---|---|---|---|
| 2025 | $1,266 | $11,472 | -- | -- |
| 2024 | $1,219 | $10,926 | -- | -- |
| 2023 | $1,219 | $32,880 | $6,570 | $26,310 |
| 2022 | $1,383 | $26,580 | $5,310 | $21,270 |
| 2021 | $1,249 | $23,620 | $4,720 | $18,900 |
| 2020 | $1,215 | $23,310 | $4,660 | $18,650 |
| 2019 | $1,158 | $18,930 | $3,780 | $15,150 |
| 2018 | $1,117 | $17,570 | $3,510 | $14,060 |
| 2017 | $1,016 | $15,850 | $3,170 | $12,680 |
| 2016 | $978 | $15,080 | $3,010 | $12,070 |
| 2015 | $911 | $13,380 | $2,670 | $10,710 |
Property History
| Date | Event | Price | Change | Sq Ft Price |
|---|---|---|---|---|
| 04/17/2025 04/17/25 | Price Changed | $515,000 | -1.9% | $401 / Sq Ft |
| 03/27/2025 03/27/25 | For Sale | $525,000 | +22.1% | $409 / Sq Ft |
| 02/23/2023 02/23/23 | Sold | $430,000 | -3.4% | $335 / Sq Ft |
| 01/26/2023 01/26/23 | Pending | -- | -- | -- |
| 01/11/2023 01/11/23 | Price Changed | $445,000 | -3.1% | $347 / Sq Ft |
| 10/26/2022 10/26/22 | Price Changed | $459,000 | -1.3% | $358 / Sq Ft |
| 10/12/2022 10/12/22 | Price Changed | $465,000 | -2.7% | $363 / Sq Ft |
| 09/28/2022 09/28/22 | Price Changed | $478,000 | -3.4% | $373 / Sq Ft |
| 09/08/2022 09/08/22 | Price Changed | $495,000 | -5.0% | $386 / Sq Ft |
| 08/04/2022 08/04/22 | Price Changed | $521,000 | -5.1% | $406 / Sq Ft |
| 07/21/2022 07/21/22 | Price Changed | $549,000 | -3.7% | $428 / Sq Ft |
| 07/07/2022 07/07/22 | Price Changed | $570,000 | -3.6% | $445 / Sq Ft |
| 06/18/2022 06/18/22 | For Sale | $591,000 | +73.8% | $461 / Sq Ft |
| 08/07/2020 08/07/20 | Sold | $340,000 | +1.5% | $265 / Sq Ft |
| 07/09/2020 07/09/20 | Pending | -- | -- | -- |
| 07/07/2020 07/07/20 | For Sale | $334,900 | +106.1% | $261 / Sq Ft |
| 08/23/2012 08/23/12 | Sold | $162,500 | -4.4% | $126 / Sq Ft |
| 07/14/2012 07/14/12 | Pending | -- | -- | -- |
| 06/22/2012 06/22/12 | For Sale | $169,900 | -- | $132 / Sq Ft |
Deed History
| Date | Type | Sale Price | Title Company |
|---|---|---|---|
| Warranty Deed | $430,000 | Os National | |
| Warranty Deed | $578,000 | Os National | |
| Interfamily Deed Transfer | -- | First American Title Ins Co | |
| Warranty Deed | $340,000 | First American Title Ins Co | |
| Warranty Deed | $306,000 | First American Title Ins Co | |
| Warranty Deed | $162,500 | Chicago Title Agency Inc | |
| Cash Sale Deed | $73,300 | First American Title Ins Co | |
| Trustee Deed | $187,951 | First American Title | |
| Warranty Deed | $91,500 | First American Title | |
| Joint Tenancy Deed | $57,500 | United Title Agency |
Mortgage History
| Date | Status | Loan Amount | Loan Type |
|---|---|---|---|
| Open | $399,550 | New Conventional | |
| Previous Owner | $323,000 | New Conventional | |
| Previous Owner | $162,500 | VA | |
| Previous Owner | $20,000 | Stand Alone Second | |
| Previous Owner | $165,000 | Fannie Mae Freddie Mac | |
| Previous Owner | $147,000 | Fannie Mae Freddie Mac | |
| Previous Owner | $114,000 | Unknown | |
| Previous Owner | $91,359 | FHA | |
| Previous Owner | $57,450 | FHA |
Similar Homes in Phoenix, AZ
Source: Arizona Regional Multiple Listing Service (ARMLS)
MLS Number: 6842116
APN: 155-43-044
- 4527 N 12th Ave
- 1217 W Campbell Ave
- 1108 W Campbell Ave
- 1306 W Meadowbrook Ave
- 4522 N 14th Ave
- 4646 N 11th Ave Unit 125
- 927 W Roma Ave
- 4539 N 9th Ave
- 735 W Coolidge St
- 4640 N 14th Ave
- 1106 W Glenrosa Ave
- 729 W Coolidge St Unit 104
- 1578 W Campbell Ave
- 1305 W Glenrosa Ave
- 4307 N 15th Dr
- 740 W Elm St Unit 264
- 740 W Elm St Unit 119
- 4725 N 14th Ave
- 4318 N 16th Ave
- 644 W Hazelwood St
