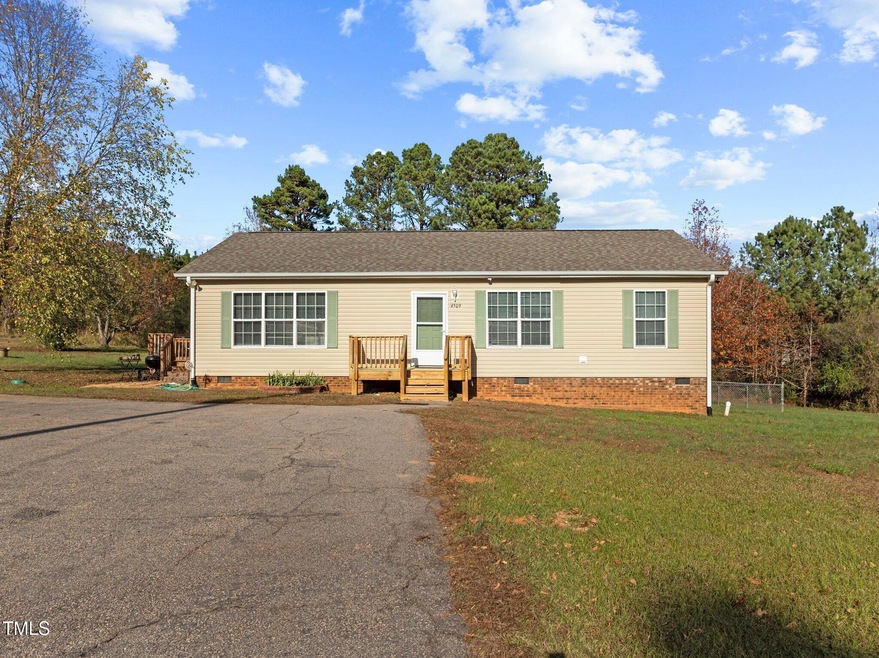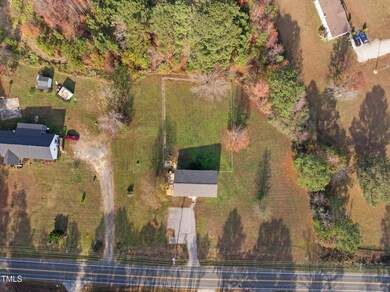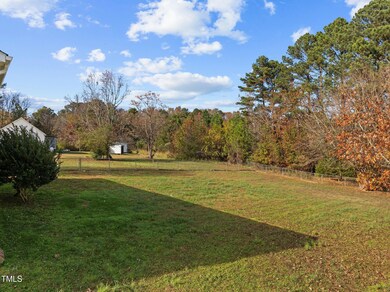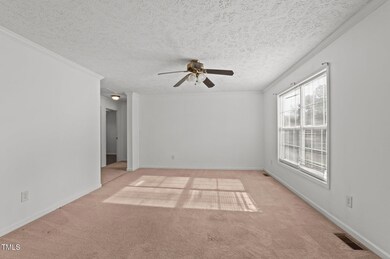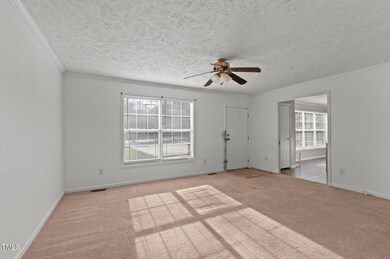
4509 N Carolina 56 Franklinton, NC 27525
Highlights
- Deck
- Stainless Steel Appliances
- Front Porch
- No HOA
- Fenced Yard
- Bathtub with Shower
About This Home
As of January 2025Stylish one-level, 3 bedroom home on 1.24 acres with spacious living, fenced backyard, and side deck! Located in Granville County with convenience to all things Franklinton! The spacious living area is perfect for relaxing or entertaining, while the kitchen features stainless steel appliances, LVP flooring and island, offering extra seating and prep space. The primary suite is a dream with double vanities, triple closet space, and walk-in shower. Two additional rooms that offer flexibility for use as bedrooms, a home office, or versatile flex space. Step outside to your fenced-in backyard—a private retreat with plenty of space for fun and relaxation. The side deck is ideal for hosting barbecues or enjoying your morning coffee. Quick commute to Wake Forest, Durham, and RTP. Zero down payment financing options are available for qualified buyers. This home offers comfort, style, and functionality.
Property Details
Home Type
- Modular Prefabricated Home
Est. Annual Taxes
- $1,290
Year Built
- Built in 2005
Lot Details
- 1.24 Acre Lot
- Fenced Yard
- Fenced
- Level Lot
- Open Lot
- Back Yard
Home Design
- Brick Foundation
- Shingle Roof
- Vinyl Siding
Interior Spaces
- 1,356 Sq Ft Home
- 1-Story Property
- Living Room
- Combination Kitchen and Dining Room
- Basement
- Crawl Space
Kitchen
- Electric Oven
- Dishwasher
- Stainless Steel Appliances
- Kitchen Island
Flooring
- Carpet
- Luxury Vinyl Tile
Bedrooms and Bathrooms
- 3 Bedrooms
- 2 Full Bathrooms
- Bathtub with Shower
- Walk-in Shower
Laundry
- Laundry Room
- Laundry on main level
Parking
- 2 Parking Spaces
- Parking Pad
- Private Driveway
- 2 Open Parking Spaces
Outdoor Features
- Deck
- Front Porch
Schools
- Tar River Elementary School
- Hawley Middle School
- S Granville High School
Utilities
- Central Air
- Heat Pump System
- Well
- Electric Water Heater
- Septic Tank
Community Details
- No Home Owners Association
- Old Mill Farms Subdivision
Listing and Financial Details
- Assessor Parcel Number 184600046951
Map
Home Values in the Area
Average Home Value in this Area
Property History
| Date | Event | Price | Change | Sq Ft Price |
|---|---|---|---|---|
| 01/23/2025 01/23/25 | Sold | $272,000 | -2.9% | $201 / Sq Ft |
| 12/07/2024 12/07/24 | Pending | -- | -- | -- |
| 11/26/2024 11/26/24 | For Sale | $280,000 | -- | $206 / Sq Ft |
Tax History
| Year | Tax Paid | Tax Assessment Tax Assessment Total Assessment is a certain percentage of the fair market value that is determined by local assessors to be the total taxable value of land and additions on the property. | Land | Improvement |
|---|---|---|---|---|
| 2024 | $924 | $178,594 | $26,098 | $152,496 |
| 2023 | $939 | $99,611 | $21,750 | $77,861 |
| 2022 | $928 | $99,611 | $21,750 | $77,861 |
| 2021 | $929 | $99,611 | $21,750 | $77,861 |
| 2020 | $929 | $99,611 | $21,750 | $77,861 |
| 2019 | $929 | $99,611 | $21,750 | $77,861 |
| 2018 | $929 | $99,611 | $21,750 | $77,861 |
| 2016 | $898 | $91,553 | $21,834 | $69,719 |
| 2015 | $847 | $91,553 | $21,834 | $69,719 |
| 2014 | $847 | $91,553 | $21,834 | $69,719 |
| 2013 | -- | $91,553 | $21,834 | $69,719 |
Mortgage History
| Date | Status | Loan Amount | Loan Type |
|---|---|---|---|
| Previous Owner | $115,519 | FHA | |
| Previous Owner | $115,600 | FHA | |
| Previous Owner | $117,826 | FHA | |
| Previous Owner | $92,150 | Construction | |
| Previous Owner | $96,387 | FHA | |
| Previous Owner | $66,000 | Future Advance Clause Open End Mortgage |
Deed History
| Date | Type | Sale Price | Title Company |
|---|---|---|---|
| Warranty Deed | $272,000 | None Listed On Document | |
| Warranty Deed | $272,000 | None Listed On Document | |
| Warranty Deed | $120,000 | None Available | |
| Warranty Deed | $98,000 | -- | |
| Trustee Deed | $64,848 | -- |
Similar Homes in Franklinton, NC
Source: Doorify MLS
MLS Number: 10065107
APN: 16188
- 40 Paddle Wheel Ct
- 35 Flume Rd
- 0 Tom Wright Rd
- 10 Wes Sandling Rd
- 4566 Ashtons Way
- 20 Beechnut Ct
- 25 Beechnut Ct
- 110 Lilac Dr
- 4290 Sustain Cir
- 2482 Golden Forest Dr
- 15 Rose Garden Dr
- 160 Purslane Dr
- 90 Cordoba Dr
- 75 Cordoba Dr
- 115 Cordoba Dr
- 70 Cordoba Dr
- 65 Cordoba Dr
- 55 Cordoba Dr
- 60 Cordoba Dr
- 45 Calabrian Ct
