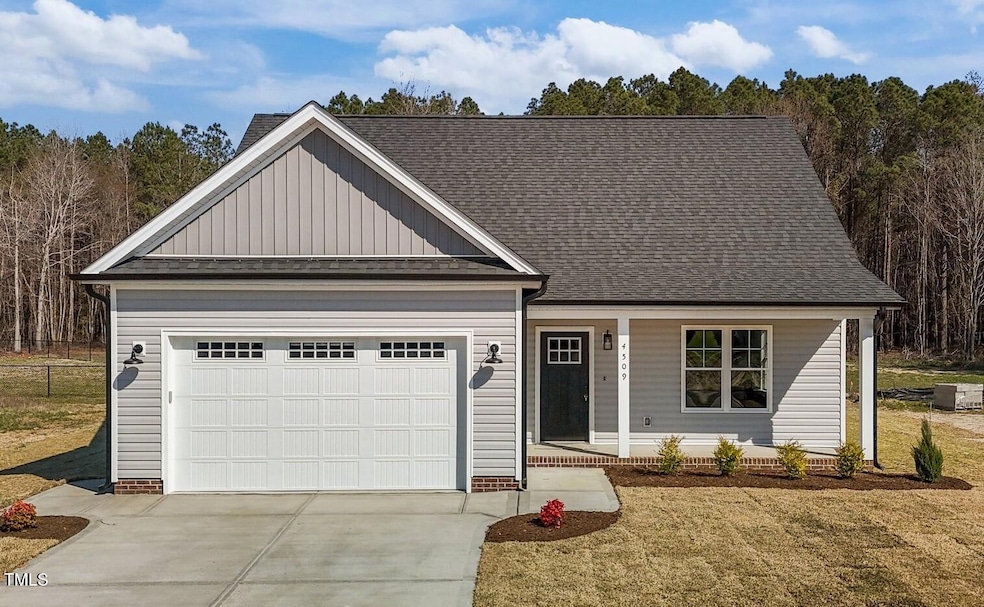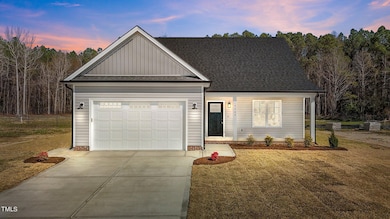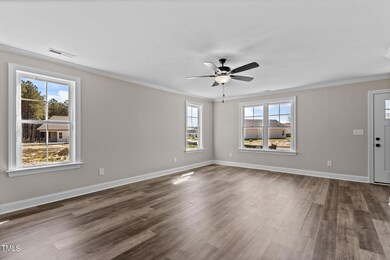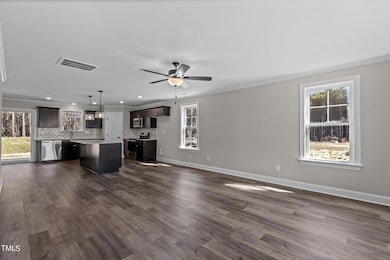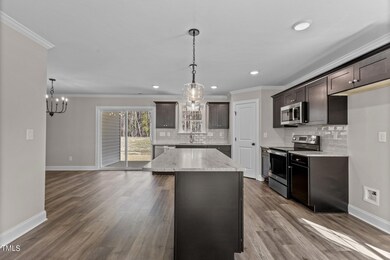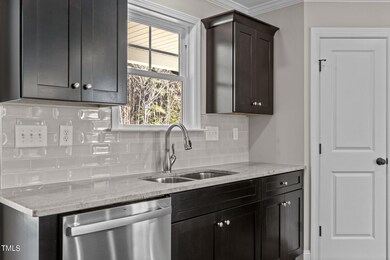
4509 Sweet Williams Ln Unit 148 Wilson, NC 27896
Surrey Meadows NeighborhoodEstimated payment $2,209/month
Highlights
- New Construction
- Transitional Architecture
- High Ceiling
- Open Floorplan
- Attic
- Granite Countertops
About This Home
SELF TOUR THIS HOME! Seller offering 5000 in concessions! PLUS Lender offered Concessions*must qualify! This home qualifies for community reinvestment loan! 1st Floor Owner's Suite! Luxury Vinyl HWD Style Flooring Throughout Main Living! Kit: Granite CTops, Custom ''Espresso'' Stained Cabs w/Brushed Nickel Hardware, Center Island w/Breakfast Bar, SS Appliances Incl Smooth Top Range, MW & DW & Walk in Pantry! Open to Spacious Dining w/Access to Rear Covered Porch! Owner'sSuite: Plush Carpet & Separate WICs! Owner'sBath: Dual Vanity w/Rectangular Sinks, Cstm Painted Cabinets, Walk in Shower, Linen Closet & Private Water Closet! FamRoom: Luxury Vinyl HWD Style Flooring & Crown Molding! Spacious Secondary Bedrooms! Mudroom/Drop Zone! Large Walk in Storage Area!
Open House Schedule
-
Saturday, April 26, 20252:00 to 5:00 pm4/26/2025 2:00:00 PM +00:004/26/2025 5:00:00 PM +00:00Add to Calendar
Home Details
Home Type
- Single Family
Year Built
- Built in 2024 | New Construction
Lot Details
- 0.26 Acre Lot
- Landscaped
HOA Fees
- $10 Monthly HOA Fees
Parking
- 2 Car Attached Garage
- Front Facing Garage
- Garage Door Opener
- Private Driveway
Home Design
- Transitional Architecture
- Traditional Architecture
- Stem Wall Foundation
- Frame Construction
- Blown-In Insulation
- Batts Insulation
- Architectural Shingle Roof
- Vinyl Siding
- Low Volatile Organic Compounds (VOC) Products or Finishes
Interior Spaces
- 1,820 Sq Ft Home
- 1-Story Property
- Open Floorplan
- Smooth Ceilings
- High Ceiling
- Ceiling Fan
- Mud Room
- Entrance Foyer
- Family Room
- Breakfast Room
- Utility Room
Kitchen
- Eat-In Kitchen
- Breakfast Bar
- Electric Range
- Microwave
- Plumbed For Ice Maker
- ENERGY STAR Qualified Dishwasher
- Stainless Steel Appliances
- Kitchen Island
- Granite Countertops
Flooring
- Carpet
- Luxury Vinyl Tile
Bedrooms and Bathrooms
- 3 Bedrooms
- Walk-In Closet
- Double Vanity
- Low Flow Plumbing Fixtures
- Private Water Closet
- Walk-in Shower
Laundry
- Laundry Room
- Laundry on main level
- Washer and Electric Dryer Hookup
Attic
- Attic Floors
- Unfinished Attic
Home Security
- Security Lights
- Carbon Monoxide Detectors
- Fire and Smoke Detector
Accessible Home Design
- Central Living Area
Eco-Friendly Details
- Energy-Efficient Windows with Low Emissivity
- Energy-Efficient Construction
- Energy-Efficient HVAC
- Energy-Efficient Lighting
- Energy-Efficient Insulation
- Energy-Efficient Thermostat
- No or Low VOC Paint or Finish
Outdoor Features
- Covered patio or porch
- Rain Gutters
Schools
- John W Jones Elementary School
- Forest Hills Middle School
- James Hunt High School
Utilities
- Zoned Heating and Cooling System
- Heat Pump System
- Underground Utilities
- ENERGY STAR Qualified Water Heater
- High Speed Internet
- Cable TV Available
Listing and Financial Details
- Assessor Parcel Number 3703422835
Community Details
Overview
- Association fees include insurance
- Surrey Meadows HOA, Phone Number (252) 373-8674
- Built by Dickerson Builders, Inc.
- Surrey Meadows Subdivision, Custom Floorplan
Recreation
- Community Playground
Map
Home Values in the Area
Average Home Value in this Area
Property History
| Date | Event | Price | Change | Sq Ft Price |
|---|---|---|---|---|
| 04/23/2025 04/23/25 | Price Changed | $334,200 | 0.0% | $184 / Sq Ft |
| 04/16/2025 04/16/25 | Price Changed | $334,300 | 0.0% | $184 / Sq Ft |
| 04/09/2025 04/09/25 | Price Changed | $334,400 | 0.0% | $184 / Sq Ft |
| 04/02/2025 04/02/25 | Price Changed | $334,500 | 0.0% | $184 / Sq Ft |
| 03/26/2025 03/26/25 | Price Changed | $334,600 | 0.0% | $184 / Sq Ft |
| 03/19/2025 03/19/25 | Price Changed | $334,700 | 0.0% | $184 / Sq Ft |
| 03/12/2025 03/12/25 | Price Changed | $334,800 | 0.0% | $184 / Sq Ft |
| 03/05/2025 03/05/25 | Price Changed | $334,900 | 0.0% | $184 / Sq Ft |
| 02/21/2025 02/21/25 | For Sale | $335,000 | 0.0% | $184 / Sq Ft |
| 02/20/2025 02/20/25 | Off Market | $335,000 | -- | -- |
| 01/28/2025 01/28/25 | For Sale | $335,000 | -- | $184 / Sq Ft |
Similar Homes in Wilson, NC
Source: Doorify MLS
MLS Number: 10073103
- 4529 Sweet Williams Ln
- 4515 Sweet Williams Ln
- 4509 Sweet Williams Ln
- 4515 Sweet Williams Ln Unit 151
- 4509 Sweet Williams Ln Unit 148
- 4522 Sweet Williams Ln Unit 163
- 4315 Cam Strader Dr NW
- 3808 Cessna Way Unit 44
- 3809 Cessna Way
- 3808 Cessna Way
- 3809 Cessna Way
- 3610 Columbia Ave NW
- 2306 Chelsea Dr NW
- 4504 Fairhaven Dr W
- 4506 Fairhaven Dr W
- 3703 Vector Dr Unit 28
- 3703 Vector Dr
- 3710 Cessna Way
- 3710 Cessna Way Unit 2
- 3706 Cessna Way W
