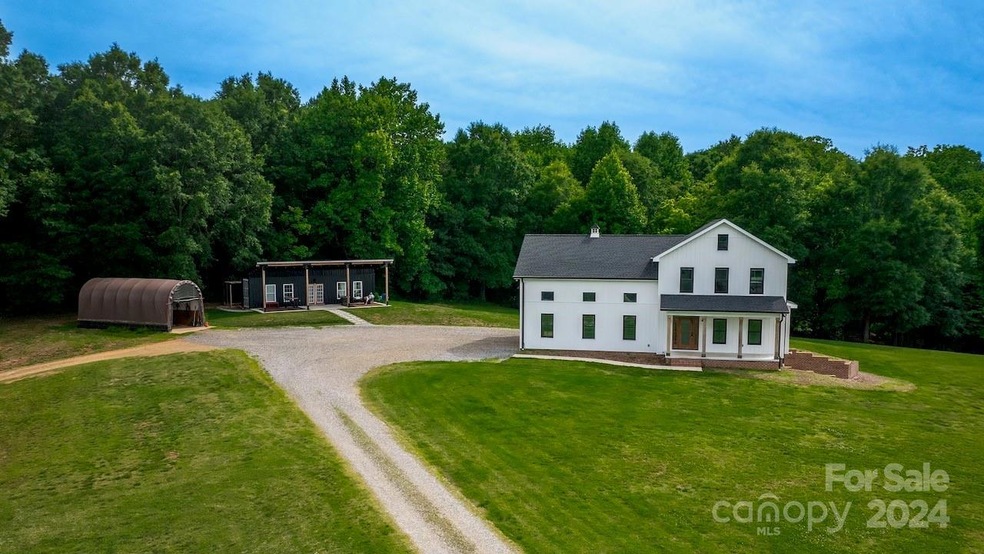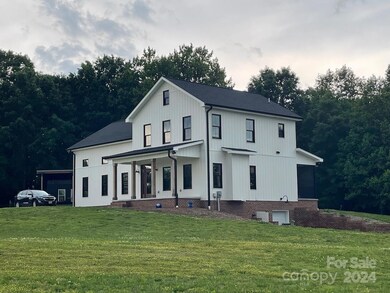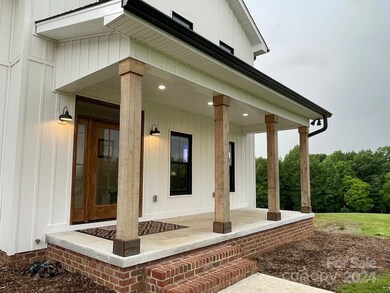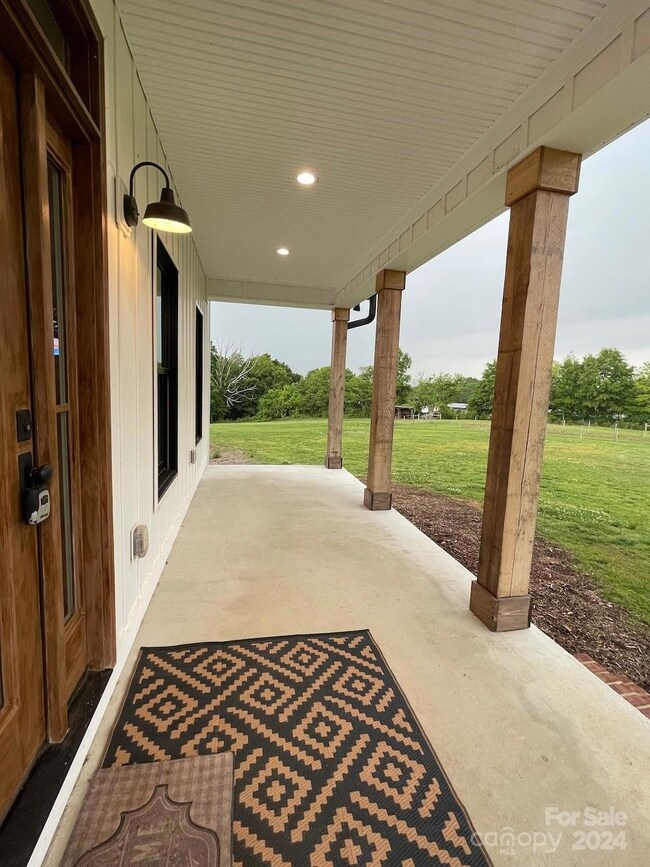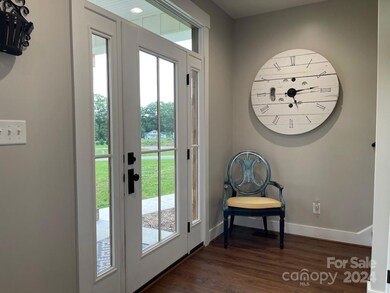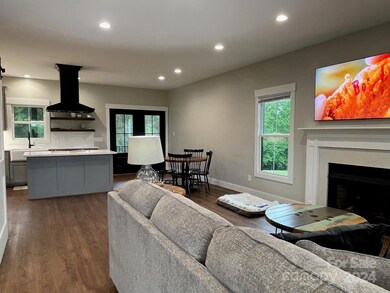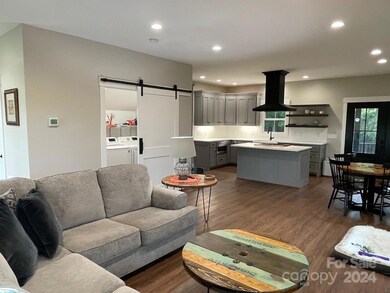
451 & 449 Hwy 16 N None Taylorsville, NC 28681
Highlights
- Guest House
- RV Access or Parking
- Mountain View
- Taylorsville Elementary School Rated A-
- Open Floorplan
- Private Lot
About This Home
As of September 2024Newly built, Azek sided, farmhouse w/workshop/garage (840 sqft htd) & full, unfinished walkout bsmt w/single garage. Kitchen w/farm style sink, Viking stove (dual fuel/propane) w/electric oven & quartz counters is open to the dining & living room. There are 2 bds located on the 2nd floor, connected through the full & 1/2 bath. A screened back porch offers privacy while the covered front porch affords breathtaking views! Just wait until you see the night sky! Loads of large windows bring these views on in. Hoop tent is complete w/reinforced sides & electricity. Fenced garden space & wooded acreage that has mostly been brush cleared, provides trails & old stacked rock walls. The 360 sqft container on this property has a mini-split unit, full kitchen, 1 bd, full bath & outside shower. All utilities are shared w/main house. Electric gate across driveway enhances the privacy here. Lower lot has water meter in place & 200amp service already at the pole. May be located w/in 1/2 mile of a VAD.
Last Agent to Sell the Property
Realty Executives of Hickory Brokerage Email: ginajenkins828@gmail.com License #246315

Co-Listed By
Realty Executives of Hickory Brokerage Email: ginajenkins828@gmail.com License #255767
Last Buyer's Agent
Non Member
Canopy Administration
Home Details
Home Type
- Single Family
Est. Annual Taxes
- $2,235
Year Built
- Built in 2021
Lot Details
- Partially Fenced Property
- Private Lot
- Level Lot
- Open Lot
- Cleared Lot
- Wooded Lot
Parking
- 2 Car Attached Garage
- Basement Garage
- Garage Door Opener
- Circular Driveway
- Electric Gate
- RV Access or Parking
Home Design
- Farmhouse Style Home
- Permanent Foundation
Interior Spaces
- 2-Story Property
- Open Floorplan
- Central Vacuum
- Wired For Data
- Built-In Features
- Ceiling Fan
- Propane Fireplace
- Insulated Windows
- French Doors
- Entrance Foyer
- Living Room with Fireplace
- Screened Porch
- Vinyl Flooring
- Mountain Views
- Laundry Room
Kitchen
- Electric Oven
- Gas Cooktop
- Range Hood
- Microwave
- Dishwasher
- Kitchen Island
Bedrooms and Bathrooms
- 3 Bedrooms
Unfinished Basement
- Walk-Out Basement
- Basement Fills Entire Space Under The House
- Walk-Up Access
- Interior and Exterior Basement Entry
- Basement Storage
Accessible Home Design
- Garage doors are at least 85 inches wide
- More Than Two Accessible Exits
Outdoor Features
- Outdoor Shower
- Separate Outdoor Workshop
- Shed
- Outbuilding
Additional Homes
- Guest House
- Separate Entry Quarters
Schools
- Taylorsville Elementary School
- East Alexander Middle School
- Alexander Central High School
Horse Facilities and Amenities
- Hay Storage
- Riding Trail
Utilities
- Central Air
- Heat Pump System
- Heating System Uses Propane
- Propane
- Electric Water Heater
- Septic Tank
- Cable TV Available
Community Details
- Built by Terry Russell
Listing and Financial Details
- Assessor Parcel Number 0020333
Map
Home Values in the Area
Average Home Value in this Area
Property History
| Date | Event | Price | Change | Sq Ft Price |
|---|---|---|---|---|
| 09/11/2024 09/11/24 | Sold | $575,000 | -1.5% | $373 / Sq Ft |
| 06/07/2024 06/07/24 | Price Changed | $584,000 | 0.0% | $379 / Sq Ft |
| 06/07/2024 06/07/24 | For Sale | $584,000 | +1.6% | $379 / Sq Ft |
| 06/02/2024 06/02/24 | Off Market | $575,000 | -- | -- |
| 05/08/2024 05/08/24 | For Sale | $575,000 | -- | $373 / Sq Ft |
Tax History
| Year | Tax Paid | Tax Assessment Tax Assessment Total Assessment is a certain percentage of the fair market value that is determined by local assessors to be the total taxable value of land and additions on the property. | Land | Improvement |
|---|---|---|---|---|
| 2024 | $2,235 | $310,423 | $59,466 | $250,957 |
| 2023 | $2,235 | $310,423 | $59,466 | $250,957 |
| 2022 | $1,832 | $218,146 | $47,550 | $170,596 |
| 2021 | $1,116 | $132,848 | $47,550 | $85,298 |
| 2020 | $407 | $48,400 | $48,400 | $0 |
| 2019 | $524 | $62,350 | $62,350 | $0 |
| 2018 | $515 | $62,350 | $62,350 | $0 |
| 2017 | $515 | $62,350 | $62,350 | $0 |
| 2016 | $515 | $62,350 | $62,350 | $0 |
| 2015 | $515 | $62,350 | $62,350 | $0 |
| 2014 | $515 | $62,350 | $62,350 | $0 |
| 2012 | -- | $62,350 | $62,350 | $0 |
Mortgage History
| Date | Status | Loan Amount | Loan Type |
|---|---|---|---|
| Closed | $106,768 | New Conventional |
Similar Homes in Taylorsville, NC
Source: Canopy MLS (Canopy Realtor® Association)
MLS Number: 4137289
APN: 0020333
- 667 N Carolina Highway 16
- 667 N Carolina 16 Unit 1
- 667 N Carolina 16
- 669 N Carolina Highway 16
- 669 N Carolina 16
- 9B & 9C Main Ave W
- 667 N Carolina Highway 16
- 87 Green Meadows Dr
- 9B W Main Ave
- 9C W Main Ave
- 24 7th St NW
- 796 Old Wilkesboro Rd
- 295 Green Meadows Dr
- 169 Little Egypt Ln
- 0 Taylorsville Rd Unit Tract 1 CAR3938585
- 0 Taylorsville Rd Unit Tract 2 CAR3938584
- 0 Taylorsville Rd Unit Tract 3 CAR3938583
- 0 Taylorsville Rd Unit Tract 4 CAR3933102
- 0 Taylorsville Rd Unit Tract 6 CAR3933160
- 194 E Jay Dr Unit 3
