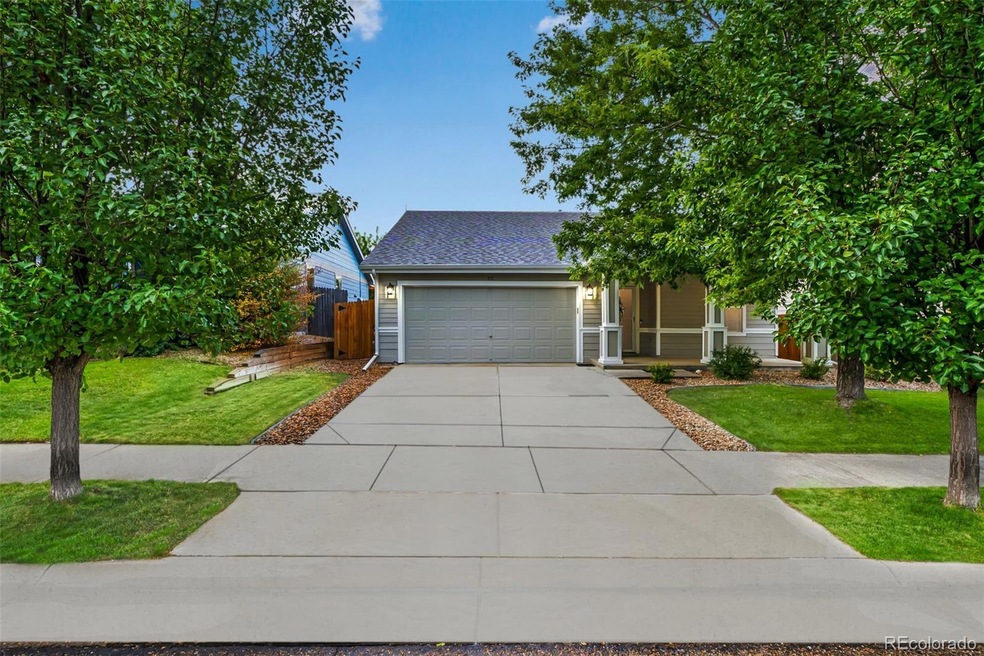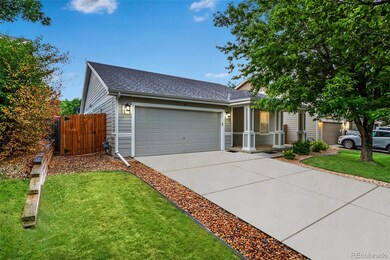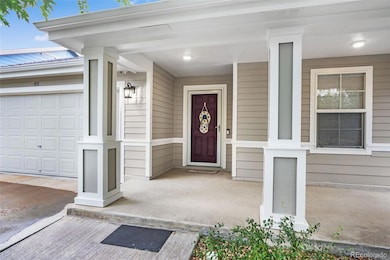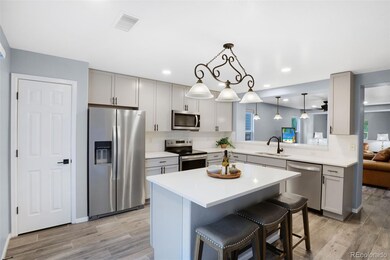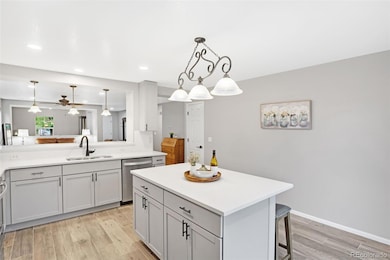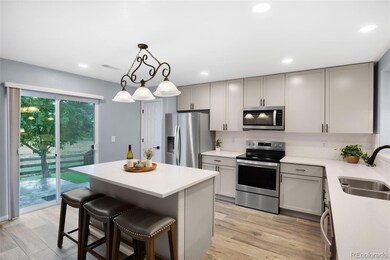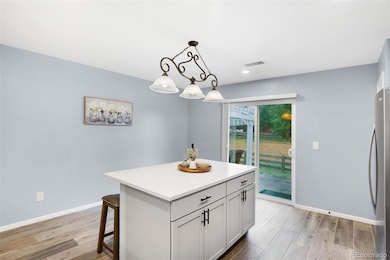
Highlights
- Primary Bedroom Suite
- Open Floorplan
- Quartz Countertops
- Red Hawk Elementary School Rated A-
- Vaulted Ceiling
- Private Yard
About This Home
As of December 2024GORGEOUS REMODELED RANCH HOME BACKING TO OPEN SPACE! The minute you walk in you will fall in love with the bright and sunny open floor plan! Luxury tile flooring throughout. Stunning kitchen with new custom cabinets, quartz countertops, stainless steel appliances, pantry and generously sized kitchen island. Additional seating at the open bar top overlooking the open kitchen which has an abundant cabinet and counter space. Spacious family room! Formal dining room perfect for those holiday gatherings OR it can be used as an office space perfect for all your work at home needs!! Huge master suite with walk in closet, beautiful remodeled master bathroom featuring double sinks, shower/tub. Additional bedroom and fully remodeled bathroom. You'll love spending time in your perfect sized backyard featuring a concrete patio, pergola, plenty of trees and mature landscaping AND backs to open space!! Custom finishes throughout. Newer interior paint, new cabinets, new lighting fixtures, new flooring, hardware, doors, etc. Amazing location! Neighborhood parks, playgrounds and trails are within walking distance while schools, shops and restaurants are just minutes by car. Conveniently located with easy access to major highways and arterial roadways, you'll be just a short ride to major business centers and an easy commute to Boulder, Longmont or downtown Denver! Don't miss your opportunity to own this IMMACULATE HOME!!
Last Agent to Sell the Property
Success Realty Experts, LLC Brokerage Email: myrealtortoday@gmail.com,720-472-2131 License #100031161

Home Details
Home Type
- Single Family
Est. Annual Taxes
- $2,896
Year Built
- Built in 2004 | Remodeled
Lot Details
- 5,000 Sq Ft Lot
- Open Space
- Property is Fully Fenced
- Landscaped
- Many Trees
- Private Yard
HOA Fees
- $62 Monthly HOA Fees
Parking
- 2 Car Attached Garage
Home Design
- Composition Roof
- Wood Siding
Interior Spaces
- 1,425 Sq Ft Home
- 1-Story Property
- Open Floorplan
- Vaulted Ceiling
- Ceiling Fan
- Double Pane Windows
- Dining Room
- Home Office
- Carbon Monoxide Detectors
Kitchen
- Breakfast Area or Nook
- Eat-In Kitchen
- Oven
- Microwave
- Dishwasher
- Kitchen Island
- Quartz Countertops
- Disposal
Flooring
- Carpet
- Tile
Bedrooms and Bathrooms
- 2 Main Level Bedrooms
- Primary Bedroom Suite
- Walk-In Closet
- In-Law or Guest Suite
- 2 Full Bathrooms
Laundry
- Laundry Room
- Dryer
- Washer
Outdoor Features
- Patio
- Front Porch
Schools
- Soaring Heights Elementary And Middle School
- Erie High School
Utilities
- Forced Air Heating and Cooling System
- Cable TV Available
Listing and Financial Details
- Exclusions: Sellers personal belongings
- Assessor Parcel Number R1310602
Community Details
Overview
- Association fees include ground maintenance
- Grandview At Erie Owners Association, Phone Number (303) 420-6611
- Grandview Subdivision
Recreation
- Community Playground
Map
Home Values in the Area
Average Home Value in this Area
Property History
| Date | Event | Price | Change | Sq Ft Price |
|---|---|---|---|---|
| 12/10/2024 12/10/24 | Sold | $550,000 | 0.0% | $386 / Sq Ft |
| 10/26/2024 10/26/24 | For Sale | $550,000 | 0.0% | $386 / Sq Ft |
| 10/18/2024 10/18/24 | Pending | -- | -- | -- |
| 10/06/2024 10/06/24 | For Sale | $550,000 | 0.0% | $386 / Sq Ft |
| 10/01/2024 10/01/24 | Pending | -- | -- | -- |
| 09/13/2024 09/13/24 | For Sale | $550,000 | 0.0% | $386 / Sq Ft |
| 09/04/2024 09/04/24 | Pending | -- | -- | -- |
| 08/28/2024 08/28/24 | For Sale | $550,000 | +42.0% | $386 / Sq Ft |
| 10/28/2021 10/28/21 | Off Market | $387,293 | -- | -- |
| 07/30/2020 07/30/20 | Sold | $387,293 | +1.9% | $272 / Sq Ft |
| 06/30/2020 06/30/20 | For Sale | $379,900 | -- | $267 / Sq Ft |
Tax History
| Year | Tax Paid | Tax Assessment Tax Assessment Total Assessment is a certain percentage of the fair market value that is determined by local assessors to be the total taxable value of land and additions on the property. | Land | Improvement |
|---|---|---|---|---|
| 2024 | $2,896 | $31,780 | $7,770 | $24,010 |
| 2023 | $2,896 | $32,090 | $7,850 | $24,240 |
| 2022 | $2,621 | $24,320 | $5,910 | $18,410 |
| 2021 | $2,677 | $25,020 | $6,080 | $18,940 |
| 2020 | $2,500 | $23,540 | $4,650 | $18,890 |
| 2019 | $2,523 | $23,540 | $4,650 | $18,890 |
| 2018 | $2,131 | $19,910 | $3,600 | $16,310 |
| 2017 | $2,071 | $19,910 | $3,600 | $16,310 |
| 2016 | $1,885 | $17,900 | $3,980 | $13,920 |
| 2015 | $1,829 | $17,900 | $3,980 | $13,920 |
| 2014 | $1,588 | $15,440 | $3,980 | $11,460 |
Mortgage History
| Date | Status | Loan Amount | Loan Type |
|---|---|---|---|
| Open | $531,643 | FHA | |
| Previous Owner | $309,834 | New Conventional | |
| Previous Owner | $272,500 | New Conventional | |
| Previous Owner | $280,000 | New Conventional | |
| Previous Owner | $211,640 | FHA | |
| Previous Owner | $62,000 | Credit Line Revolving | |
| Previous Owner | $60,000 | Credit Line Revolving | |
| Previous Owner | $158,850 | New Conventional | |
| Closed | $39,700 | No Value Available |
Deed History
| Date | Type | Sale Price | Title Company |
|---|---|---|---|
| Special Warranty Deed | $550,000 | Land Title Guarantee | |
| Warranty Deed | $387,293 | Heritage Title Company | |
| Warranty Deed | $387,293 | Heritage Title Company | |
| Corporate Deed | $198,574 | -- |
Similar Homes in Erie, CO
Source: REcolorado®
MLS Number: 4186111
APN: R1310602
- 371 Smith Cir
- 400 Smith Cir
- 317 Bonanza Dr
- 306 Monares Ln
- 230 Bonanza Dr
- 208 Montgomery Dr
- 463 Mazzini St
- 458 Mazzini St
- 244 Pipit Lake Way
- 336 Painted Horse Way
- 386 Painted Horse Way
- 125 Indian Peaks Dr
- 167 Ambrose St
- 185 Pipit Lake Way
- 132 Ambrose St
- 111 Ambrose St
- 90 Pipit Lake Way
- 775 Longs Peak Dr
- 1038 Petras St
- 610 Sun up Place
