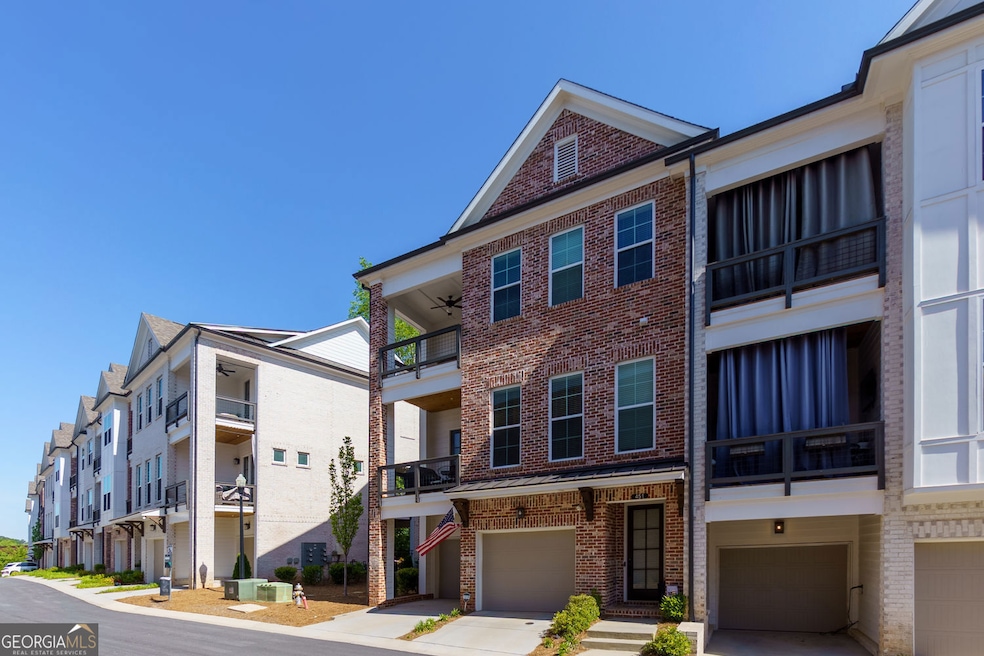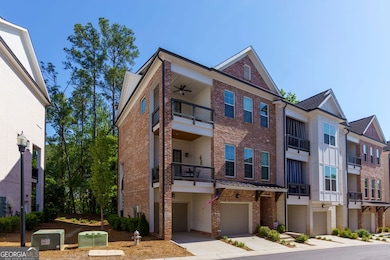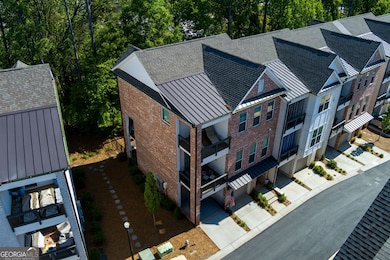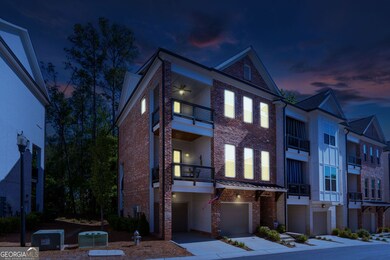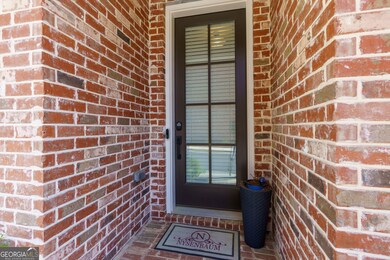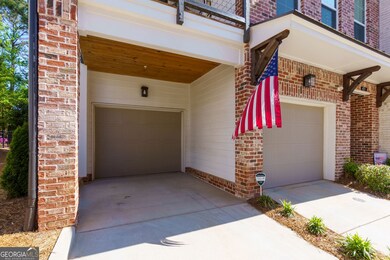Welcome to your dream home in the heart of Alpharetta! This stunning end-unit townhouse, a gorgeous brownstone from The Providence Group, boasts top-tier upgrades, including exquisite Calacatta countertops and seamless Alexa smart home capabilities throughout. With an eager seller motivated to find the right buyer, this is an opportunity you won't want to miss! Spanning three stories, this 4-bedroom, 3.5-bathroom open-concept townhome is designed for modern living. The main floor features a beautiful chef's kitchen with a large island that overlooks a spacious family room-a perfect space for entertaining or unwinding. Enjoy the outdoors from one of the three covered decks or the cozy fenced backyard. The expansive owner's suite is a true sanctuary, complete with an elegant en-suite bathroom featuring a luxurious free-standing tub, a separate shower, and its own covered deck for relaxing evenings. Located in a vibrant mixed-use development, you can truly live, work, and play right at your doorstep. Just steps away from Maxwell retail and the Alpha Loop, you'll have access to a variety of shops and restaurants, including popular spots like Fairway Social, Poncho Chicken, Lily's Sushi, and BodyBar, plus the Alpharetta Square just a half-mile away. Community amenities include a refreshing pool, a charming cabana, bocce ball courts, and a firepit for cozy gatherings. This home truly embodies the best of Alpharetta living. Don't hesitate-bring your offer today and seize this incredible opportunity!

