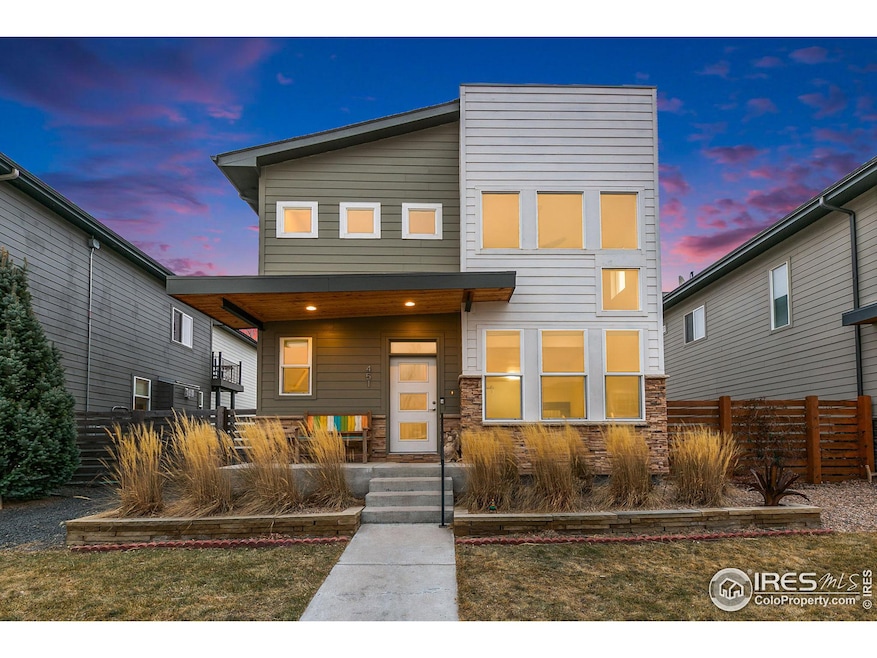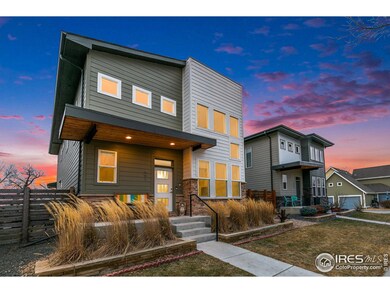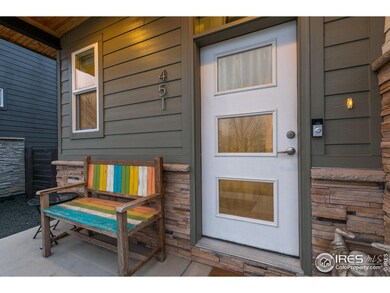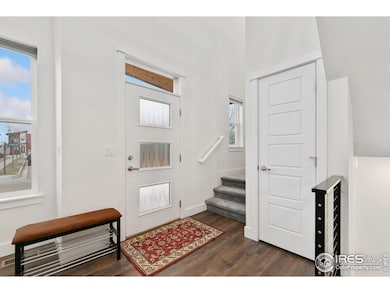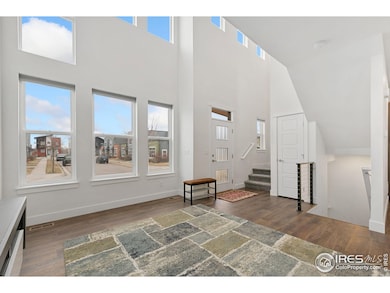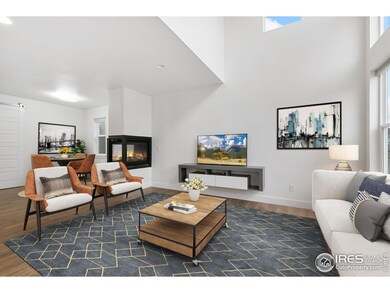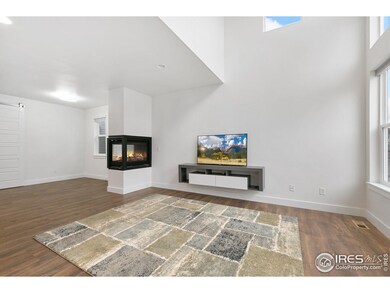
451 Cajetan St Fort Collins, CO 80524
Estimated payment $5,354/month
Highlights
- Open Floorplan
- Cathedral Ceiling
- Eat-In Kitchen
- Deck
- 2 Car Attached Garage
- Walk-In Closet
About This Home
Welcome to 451 Cajetan St, a stunning four-bedroom, three-and-a-half-bathroom home in the highly sought-after Old Town North neighborhood. This beautifully updated residence features all-new flooring throughout, with plush carpets on the second floor and basement and the luxury vinyl plank flooring in the open-plan kitchen, dining, and living area. The heart of the home is the stylish kitchen, boasting ample cabinetry, a chic tiled backsplash, and a breakfast bar. The double-height ceilings in the living area create an airy, open feel, while the gas fireplace adds warmth and charm. Upstairs is the primary bedroom retreat with a 5-piece master bathroom and walk-in closet. Two other bedrooms, a full bathroom and a loft complete the upstairs level. Enjoy entertaining with the extra space in the finished basement, beautifully landscaped side yard and the rooftop patio. The best part about this home is the location backing to open space, close to walking trails and the amazing views of the mountains. Don't miss this incredible opportunity to own a home in one of Fort Collins' best neighborhoods!
Home Details
Home Type
- Single Family
Est. Annual Taxes
- $4,694
Year Built
- Built in 2016
Lot Details
- 3,400 Sq Ft Lot
- Wood Fence
- Sprinkler System
HOA Fees
- $135 Monthly HOA Fees
Parking
- 2 Car Attached Garage
Home Design
- Wood Frame Construction
- Composition Roof
- Stone
Interior Spaces
- 2,572 Sq Ft Home
- 2-Story Property
- Open Floorplan
- Cathedral Ceiling
- Ceiling Fan
- Window Treatments
- Family Room
- Living Room with Fireplace
- Basement Fills Entire Space Under The House
Kitchen
- Eat-In Kitchen
- Electric Oven or Range
- Microwave
- Dishwasher
- Kitchen Island
Flooring
- Carpet
- Luxury Vinyl Tile
Bedrooms and Bathrooms
- 4 Bedrooms
- Walk-In Closet
Outdoor Features
- Deck
- Patio
Schools
- Putnam Elementary School
- Lincoln Middle School
- Poudre High School
Utilities
- Forced Air Heating and Cooling System
- Cable TV Available
Listing and Financial Details
- Assessor Parcel Number R1630717
Community Details
Overview
- Association fees include common amenities, trash
- Old Town North Subdivision
Recreation
- Park
Map
Home Values in the Area
Average Home Value in this Area
Tax History
| Year | Tax Paid | Tax Assessment Tax Assessment Total Assessment is a certain percentage of the fair market value that is determined by local assessors to be the total taxable value of land and additions on the property. | Land | Improvement |
|---|---|---|---|---|
| 2025 | $4,467 | $52,608 | $16,080 | $36,528 |
| 2024 | $4,467 | $52,608 | $16,080 | $36,528 |
| 2022 | $3,932 | $41,638 | $13,414 | $28,224 |
| 2021 | $3,973 | $42,836 | $13,800 | $29,036 |
| 2020 | $3,334 | $35,629 | $11,941 | $23,688 |
| 2019 | $3,348 | $35,629 | $11,941 | $23,688 |
| 2018 | $2,885 | $31,658 | $9,914 | $21,744 |
| 2017 | $2,875 | $31,658 | $9,914 | $21,744 |
| 2016 | $963 | $10,547 | $5,970 | $4,577 |
| 2015 | $1,524 | $16,820 | $16,820 | $0 |
| 2014 | $320 | $3,510 | $3,510 | $0 |
Property History
| Date | Event | Price | Change | Sq Ft Price |
|---|---|---|---|---|
| 03/07/2025 03/07/25 | For Sale | $865,000 | -- | $336 / Sq Ft |
Deed History
| Date | Type | Sale Price | Title Company |
|---|---|---|---|
| Warranty Deed | $625,000 | Heritage Title Co | |
| Special Warranty Deed | $450,000 | Heritage Title | |
| Special Warranty Deed | $200,000 | Land Title Guarantee Company | |
| Special Warranty Deed | $200,000 | Land Title Guarantee Company |
Mortgage History
| Date | Status | Loan Amount | Loan Type |
|---|---|---|---|
| Open | $200,000 | New Conventional | |
| Open | $325,000 | Adjustable Rate Mortgage/ARM | |
| Previous Owner | $280,000 | New Conventional |
Similar Homes in Fort Collins, CO
Source: IRES MLS
MLS Number: 1027696
APN: 97013-74-031
- 451 Cajetan St
- 556 Cajetan St
- 532 Osiander St
- 339 Pascal St
- 826 Blondel St Unit 103
- 903 Blondel St Unit 103
- 1001 Mullein Dr
- 256 Cajetan St
- 826 Jerome St Unit 2
- 845 Birdwhistle Lane Unit
- 845 Birdwhistle Lane Unit
- 845 Birdwhistle Lane Unit
- 820 Schlagel St Unit 5
- 827 Schlagel St
- 827 Schlagel St
- 827 Schlagel St
- 827 Schlagel St
- 827 Schlagel St
- 827 Schlagel St
- 827 Schlagel St
