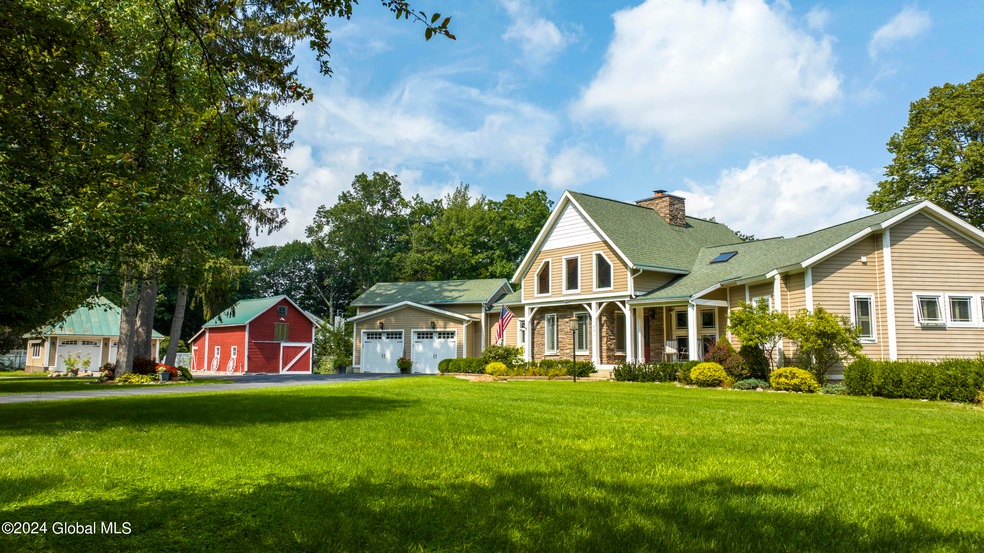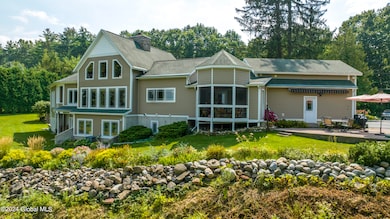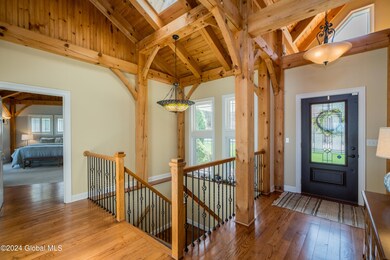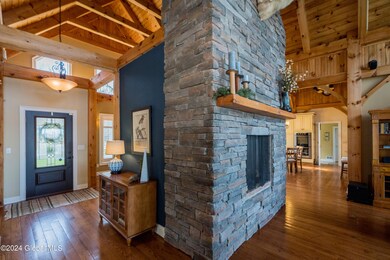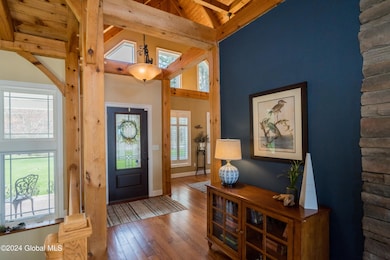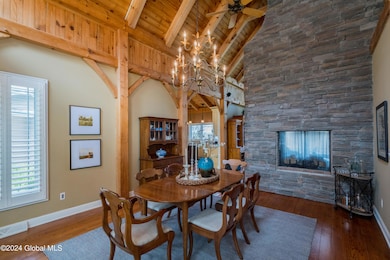
451 Crescent Ave Saratoga Springs, NY 12866
Highlights
- Lake Front
- Barn
- 2.26 Acre Lot
- Caroline Street Elementary School Rated A-
- Custom Home
- Radiant Floor
About This Home
As of November 2024Stepping into this home situated on the calm waters of Lake Lonely you will be in total AWE! The floor to ceiling, stone, double sided, gas fire place serves as an amazing focal point, in this masterpiece of a design. Whether you are preparing a meal in the kitchen, lounging in the living area, or unwinding in one of the bedrooms, you will find yourself immersed in the breathtaking scenery that surrounds you. Embrace the expansive 252 feet of water frontage and 2.26 acres of sprawling land for your enjoyment. The original barn from the 1900 is a charming reminder of the property's rich history. The two-car detached garage offers storage space for vehicles and outdoor equipment. Make your appointment today to truly enjoy the beauty of nature and the comforts of modern luxury.
Home Details
Home Type
- Single Family
Est. Annual Taxes
- $22,400
Year Built
- Built in 2009
Lot Details
- 2.26 Acre Lot
- Lake Front
- Garden
Parking
- 4 Car Garage
- Heated Garage
- Garage Door Opener
- Circular Driveway
Home Design
- Custom Home
Interior Spaces
- 3,959 Sq Ft Home
- 1 Fireplace
- Mud Room
- Entrance Foyer
- Family Room
- Living Room
- Dining Room
- Home Office
- Radiant Floor
- Washer and Dryer
Kitchen
- Double Convection Oven
- Cooktop with Range Hood
- Microwave
- Dishwasher
- Wine Cooler
Bedrooms and Bathrooms
- 3 Bedrooms
- Primary Bedroom on Main
- Bathroom on Main Level
Finished Basement
- Heated Basement
- Walk-Out Basement
- Basement Fills Entire Space Under The House
- Interior and Exterior Basement Entry
Schools
- Saratoga Springs High School
Farming
- Barn
Utilities
- Forced Air Heating and Cooling System
- Heating System Uses Propane
- Heating System Powered By Owned Propane
- Radiant Heating System
- Drilled Well
- Tankless Water Heater
- Water Softener
- Septic Tank
Community Details
- No Home Owners Association
Listing and Financial Details
- Legal Lot and Block 58.003 / 2
- Assessor Parcel Number 411589 179.4-2-58.3
Map
Home Values in the Area
Average Home Value in this Area
Property History
| Date | Event | Price | Change | Sq Ft Price |
|---|---|---|---|---|
| 11/18/2024 11/18/24 | Sold | $1,775,000 | -6.1% | $448 / Sq Ft |
| 09/12/2024 09/12/24 | Pending | -- | -- | -- |
| 08/27/2024 08/27/24 | Price Changed | $1,890,000 | -3.1% | $477 / Sq Ft |
| 07/26/2024 07/26/24 | Price Changed | $1,950,000 | -13.3% | $493 / Sq Ft |
| 06/17/2024 06/17/24 | Price Changed | $2,250,000 | -10.0% | $568 / Sq Ft |
| 05/01/2024 05/01/24 | For Sale | $2,500,000 | -- | $631 / Sq Ft |
Tax History
| Year | Tax Paid | Tax Assessment Tax Assessment Total Assessment is a certain percentage of the fair market value that is determined by local assessors to be the total taxable value of land and additions on the property. | Land | Improvement |
|---|---|---|---|---|
| 2024 | $23,726 | $788,900 | $169,500 | $619,400 |
| 2023 | $23,726 | $788,900 | $169,500 | $619,400 |
| 2022 | $23,009 | $788,900 | $169,500 | $619,400 |
| 2021 | $22,717 | $788,900 | $169,500 | $619,400 |
| 2020 | $14,360 | $788,900 | $169,500 | $619,400 |
| 2018 | $7,524 | $788,900 | $169,500 | $619,400 |
| 2017 | $7,517 | $788,900 | $169,500 | $619,400 |
| 2016 | $7,386 | $788,900 | $169,500 | $619,400 |
Mortgage History
| Date | Status | Loan Amount | Loan Type |
|---|---|---|---|
| Open | $1,400,000 | New Conventional | |
| Closed | $1,400,000 | New Conventional |
Deed History
| Date | Type | Sale Price | Title Company |
|---|---|---|---|
| Warranty Deed | $1,775,000 | None Listed On Document | |
| Warranty Deed | $1,775,000 | None Listed On Document |
Similar Homes in Saratoga Springs, NY
Source: Global MLS
MLS Number: 202416315
APN: 411589-179-004-0002-058-003-0000
- L70 N Circular St
- 6 Arrowhead Rd
- 3 Kanachta Ln
- 12 Riley Farm Ln
- 62 Kaydeross Park Rd
- 6 Riley Farm Ln
- 4 Riley Farm Ln
- 1 Tomahawk Trail S
- 63 Sarazen St
- 26 Vallera Rd
- 20 Vallera Rd
- 16 Sarazen St
- 670 New York 9p Unit A
- 510 New York 9p
- 670 New York 9p
- L19 Walden Ln
- L20 Walden Ln
- 5 Thames Way
- L3 Union Ave
- 33 Nelson Ave
