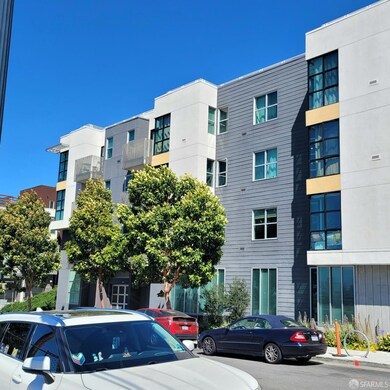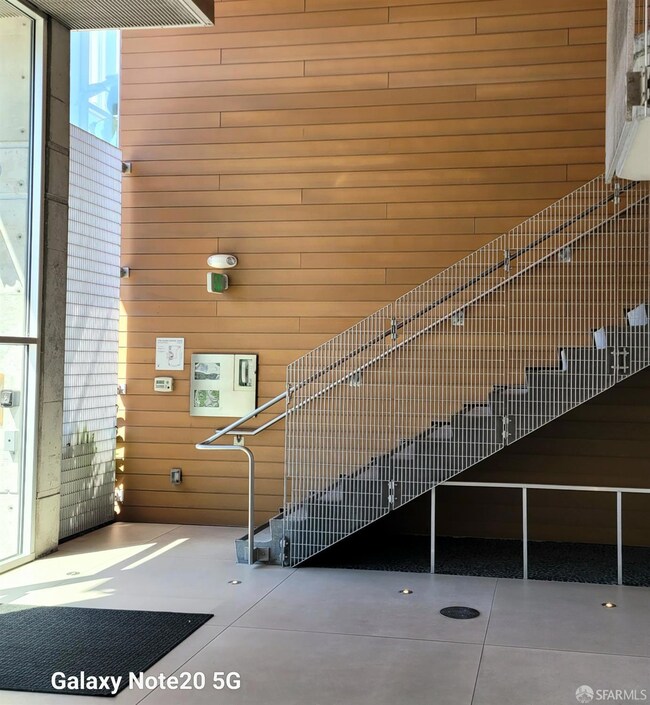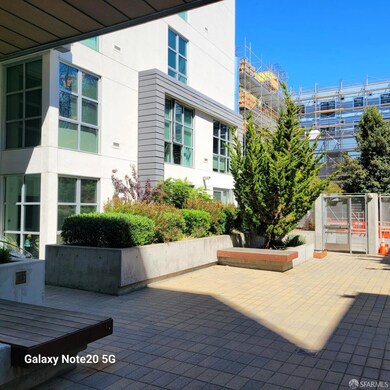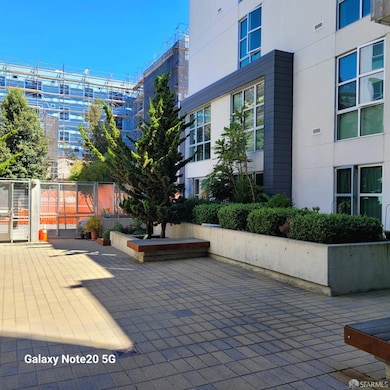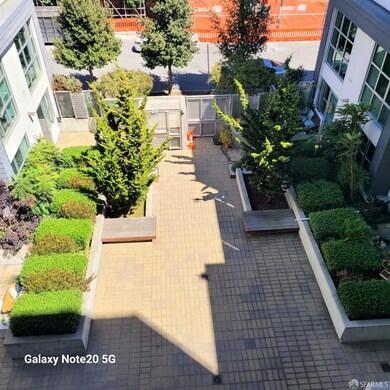
Merchant 451 Donahue St Unit 401 San Francisco, CA 94124
Hunters Point NeighborhoodHighlights
- Views of San Francisco
- Fitness Center
- Built-In Refrigerator
- Property Fronts a Bay or Harbor
- Rooftop Deck
- 5-minute walk to Hillpoint Park
About This Home
As of March 2025Condominiums at The San Francisco Shipyard - Over 20 years in the making, this rediscovered waterfront neighborhood is home to residences, open spaces and parks. Come explore a new San Francisco community with a century's worth of history and character. Built in a cooperative venture between San Francisco Heritage & the Lennar Corporation. Together they managed to seamlessly merge San Francisco's natural beauty, with elegant, contemporary aesthetics & sustainable design, to create beautifully appointed homes, useable common spaces and lush courtyards. 451 Donahue was built during the 1st phase of the project, that has since seen a surge in its popularity and subsequent expansion in the number of homes built on the site. The project is nearing capacity, making this an exciting time to buy into the community. This 4th floor 2 bedroom 2 bath end unit is a great value at the offered price!
Property Details
Home Type
- Condominium
Est. Annual Taxes
- $16,883
Year Built
- Built in 2016
Lot Details
- Property Fronts a Bay or Harbor
- End Unit
- Northeast Facing Home
- Landscaped
HOA Fees
- $690 Monthly HOA Fees
Parking
- 1 Car Attached Garage
- Enclosed Parking
- Side by Side Parking
- Garage Door Opener
- Assigned Parking
Property Views
- Views of the Bay Bridge
- Panoramic
Home Design
- Contemporary Architecture
- Modern Architecture
- Wood Siding
- Stucco
Interior Spaces
- 1,025 Sq Ft Home
- 1-Story Property
- Double Pane Windows
- Window Screens
- Great Room
- Combination Dining and Living Room
- Wood Flooring
- Security Gate
Kitchen
- Breakfast Area or Nook
- Built-In Electric Oven
- Self-Cleaning Oven
- Built-In Gas Range
- Range Hood
- Built-In Refrigerator
- Ice Maker
- Dishwasher
- Kitchen Island
- Quartz Countertops
- Disposal
Bedrooms and Bathrooms
- Walk-In Closet
- 2 Full Bathrooms
- Bathtub with Shower
- Separate Shower
- Low Flow Shower
Laundry
- Laundry closet
- Stacked Washer and Dryer
- 220 Volts In Laundry
Eco-Friendly Details
- ENERGY STAR Qualified Appliances
- Energy-Efficient Windows
- Energy-Efficient Construction
Outdoor Features
- Balcony
- Uncovered Courtyard
- Rooftop Deck
Location
- Unit is below another unit
Utilities
- Heating Available
- Natural Gas Connected
Listing and Financial Details
- Assessor Parcel Number 4591-C325
Community Details
Overview
- Association fees include common areas, elevator, insurance on structure, maintenance exterior, ground maintenance, management, recreation facility, roof, security, sewer, trash, water
- 88 Units
- Seabreeze Management Company Association, Phone Number (800) 232-7517
- Mid-Rise Condominium
- Greenbelt
Amenities
- Rooftop Deck
- Community Barbecue Grill
Recreation
- Community Playground
- Park
- Trails
Pet Policy
- Limit on the number of pets
- Pet Size Limit
Security
- Security Guard
- Carbon Monoxide Detectors
- Fire and Smoke Detector
- Fire Suppression System
Map
About Merchant
Home Values in the Area
Average Home Value in this Area
Property History
| Date | Event | Price | Change | Sq Ft Price |
|---|---|---|---|---|
| 03/21/2025 03/21/25 | Sold | $580,000 | -3.2% | $566 / Sq Ft |
| 02/22/2025 02/22/25 | Pending | -- | -- | -- |
| 02/02/2025 02/02/25 | For Sale | $599,000 | +3.3% | $584 / Sq Ft |
| 01/31/2025 01/31/25 | Off Market | $580,000 | -- | -- |
| 12/05/2024 12/05/24 | For Sale | $599,000 | +3.3% | $584 / Sq Ft |
| 12/02/2024 12/02/24 | Off Market | $580,000 | -- | -- |
| 10/29/2024 10/29/24 | Price Changed | $599,000 | -4.2% | $584 / Sq Ft |
| 08/12/2024 08/12/24 | Price Changed | $625,000 | -8.1% | $610 / Sq Ft |
| 07/04/2024 07/04/24 | For Sale | $680,000 | -- | $663 / Sq Ft |
Tax History
| Year | Tax Paid | Tax Assessment Tax Assessment Total Assessment is a certain percentage of the fair market value that is determined by local assessors to be the total taxable value of land and additions on the property. | Land | Improvement |
|---|---|---|---|---|
| 2024 | $16,883 | $789,772 | $394,886 | $394,886 |
| 2023 | $16,622 | $774,288 | $387,144 | $387,144 |
| 2022 | $16,276 | $759,106 | $379,553 | $379,553 |
| 2021 | $15,910 | $744,222 | $372,111 | $372,111 |
| 2020 | $15,857 | $736,592 | $368,296 | $368,296 |
| 2019 | $15,366 | $722,150 | $361,075 | $361,075 |
| 2018 | $14,915 | $707,992 | $353,996 | $353,996 |
| 2017 | $14,364 | $694,110 | $347,055 | $347,055 |
| 2016 | $13,805 | $1,054,914 | $340,250 | $714,664 |
Mortgage History
| Date | Status | Loan Amount | Loan Type |
|---|---|---|---|
| Previous Owner | $200,000 | Adjustable Rate Mortgage/ARM |
Deed History
| Date | Type | Sale Price | Title Company |
|---|---|---|---|
| Grant Deed | $680,500 | North American Title Co Inc |
Similar Homes in San Francisco, CA
Source: San Francisco Association of REALTORS® MLS
MLS Number: 424046752
APN: 4591C-325
- 555 Innes Ave Unit 408
- 555 Innes Ave Unit 309
- 570 Innes Ave Unit 304
- 551 Hudson Ave Unit 301
- 501 Hudson Ave Unit 304
- 550 Innes Ave Unit 101
- 52 Kirkwood Ave Unit 416
- 52 Kirkwood Ave Unit 308
- 10 Innes Ct Unit 406
- 52 Kirkwood Ave Unit 406
- 10 Innes Ct Unit 203
- 52 Kirkwood Ave Unit 404
- 10 Innes Ct Unit 102
- 52 Kirkwood Ave Unit 222
- 50 Jerrold Ave Unit 305
- 116 Coleman St
- 10 Kennedy Place Unit 201
- 81 Kirkwood Ave
- 79 Kirkwood Ave
- 52 Innes Ct Unit 212

