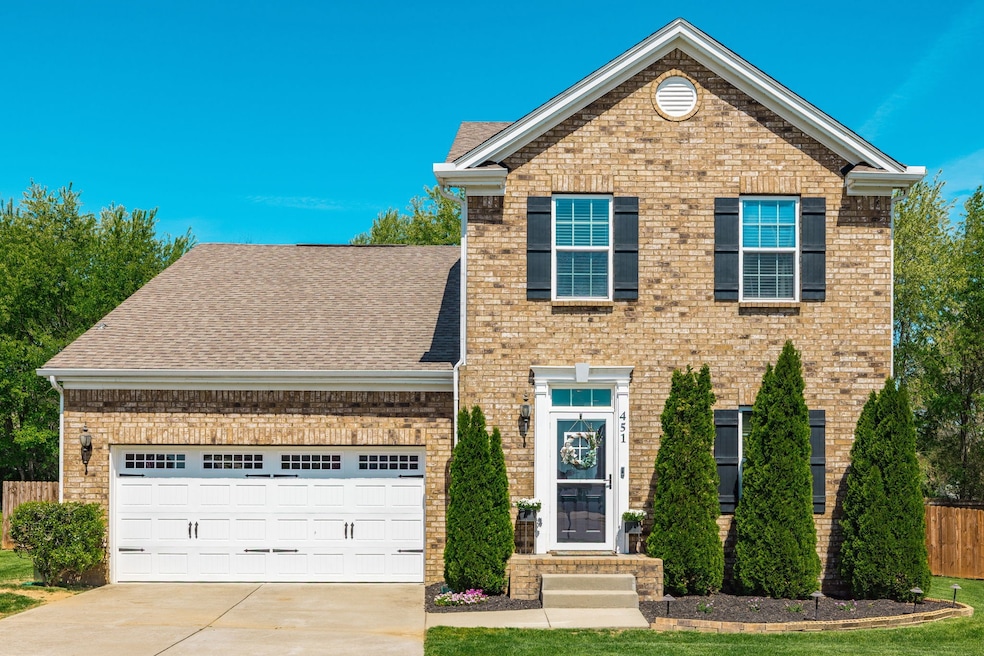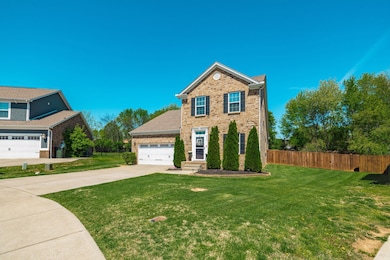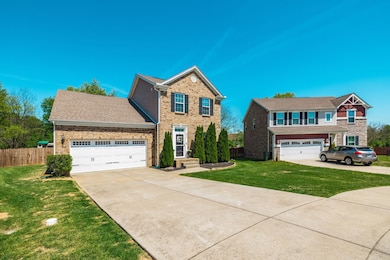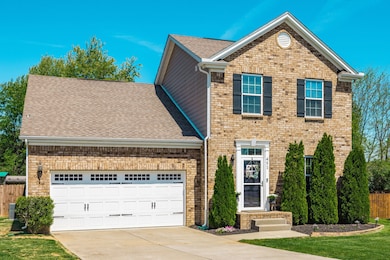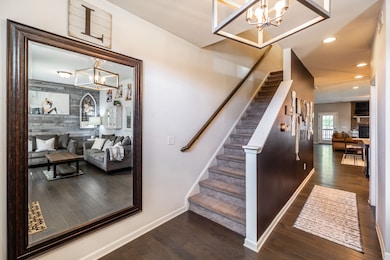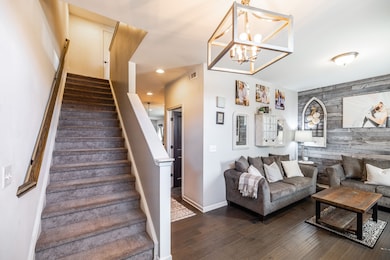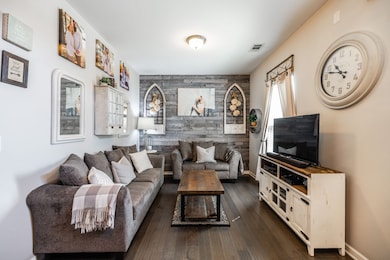
451 Goodman Dr Gallatin, TN 37066
Estimated payment $3,154/month
Highlights
- Very Popular Property
- Deck
- 2 Car Attached Garage
- Station Camp High School Rated A-
- Community Pool
- Walk-In Closet
About This Home
Tucked away in a peaceful cul-de-sac within an award-winning neighborhood, this beautiful home truly has it all! You’ll love the bright, open layout featuring hardwood floors and an abundance of natural light. A versatile front flex room offers the perfect space for a home office, formal dining, or cozy sitting area. Enjoy cooking in the gourmet kitchen with a gas stove, huge walk-in pantry, and plenty of space to entertain. The main-level primary suite offers a relaxing retreat with a spacious walk-in closet and a spa-like en-suite featuring a dual-head tiled shower. Unwind by the gas fireplace or step out back to your own private escape—featuring a large fenced yard, covered patio, concrete fire pit area, and a hot tub hookup already in place. This home also includes a two-car garage with overhead storage, a tankless water heater, dual-zone A/C, permanent holiday lighting, and extra storage throughout. Plus, enjoy access to neighborhood amenities like a pool and playground—all within the sought after Liberty Creek school zone! Just minutes from shopping, dining, and more—this home is the perfect blend of comfort, style, and convenience!
Home Details
Home Type
- Single Family
Est. Annual Taxes
- $2,163
Year Built
- Built in 2016
Lot Details
- 0.3 Acre Lot
- Privacy Fence
- Level Lot
HOA Fees
- $44 Monthly HOA Fees
Parking
- 2 Car Attached Garage
Home Design
- Brick Exterior Construction
Interior Spaces
- 2,033 Sq Ft Home
- Property has 2 Levels
- Gas Fireplace
- Interior Storage Closet
- Crawl Space
Kitchen
- Microwave
- Dishwasher
- Disposal
Flooring
- Carpet
- Tile
Bedrooms and Bathrooms
- 3 Bedrooms | 1 Main Level Bedroom
- Walk-In Closet
Outdoor Features
- Deck
- Patio
Schools
- Howard Elementary School
- Liberty Creek Middle School
- Liberty Creek High School
Utilities
- Cooling Available
- Central Heating
- Heating System Uses Natural Gas
- Underground Utilities
Listing and Financial Details
- Assessor Parcel Number 114K H 02400 000
Community Details
Overview
- Association fees include ground maintenance, recreation facilities
- Fairway Farms Subdivision
Recreation
- Community Playground
- Community Pool
Map
Home Values in the Area
Average Home Value in this Area
Tax History
| Year | Tax Paid | Tax Assessment Tax Assessment Total Assessment is a certain percentage of the fair market value that is determined by local assessors to be the total taxable value of land and additions on the property. | Land | Improvement |
|---|---|---|---|---|
| 2024 | $1,576 | $110,900 | $18,750 | $92,150 |
| 2023 | $2,372 | $77,725 | $15,025 | $62,700 |
| 2022 | $2,380 | $77,725 | $15,025 | $62,700 |
| 2021 | $2,380 | $77,725 | $15,025 | $62,700 |
| 2020 | $2,380 | $77,725 | $15,025 | $62,700 |
| 2019 | $2,380 | $0 | $0 | $0 |
| 2018 | $1,985 | $0 | $0 | $0 |
| 2017 | $1,692 | $0 | $0 | $0 |
Property History
| Date | Event | Price | Change | Sq Ft Price |
|---|---|---|---|---|
| 04/21/2025 04/21/25 | For Sale | $524,900 | +69.3% | $258 / Sq Ft |
| 10/11/2019 10/11/19 | Off Market | $310,111 | -- | -- |
| 09/10/2019 09/10/19 | For Sale | $291,990 | -5.8% | $144 / Sq Ft |
| 04/14/2017 04/14/17 | Sold | $310,111 | -- | $153 / Sq Ft |
Deed History
| Date | Type | Sale Price | Title Company |
|---|---|---|---|
| Special Warranty Deed | $310,111 | Esquire Title | |
| Special Warranty Deed | $51,500 | None Available |
Mortgage History
| Date | Status | Loan Amount | Loan Type |
|---|---|---|---|
| Open | $63,653 | VA | |
| Open | $310,111 | VA |
Similar Homes in Gallatin, TN
Source: Realtracs
MLS Number: 2820447
APN: 083114K H 02400
- 481 Goodman Dr
- 415 Buckingham Blvd
- 1213 Brockton Ct
- 317 Huntington Dr
- 529 Goodman Dr
- 820 Turnbo Dr
- 806 Warrington Ct
- 337 Goodman Dr
- 806 Vasser Dr
- 1255 Briarcliff Ct
- 1300 Wentworth Dr
- 1036 Middleton Ln
- 148 Saxony Way
- 3017 Duvall Dr
- 258 Grassy Glen Dr
- 810 Walpole Dr
- 296 Grassy Glen Dr
- 2012 Sperling Dr
- 2028 Sperling Dr
- 1396 Wentworth Dr
