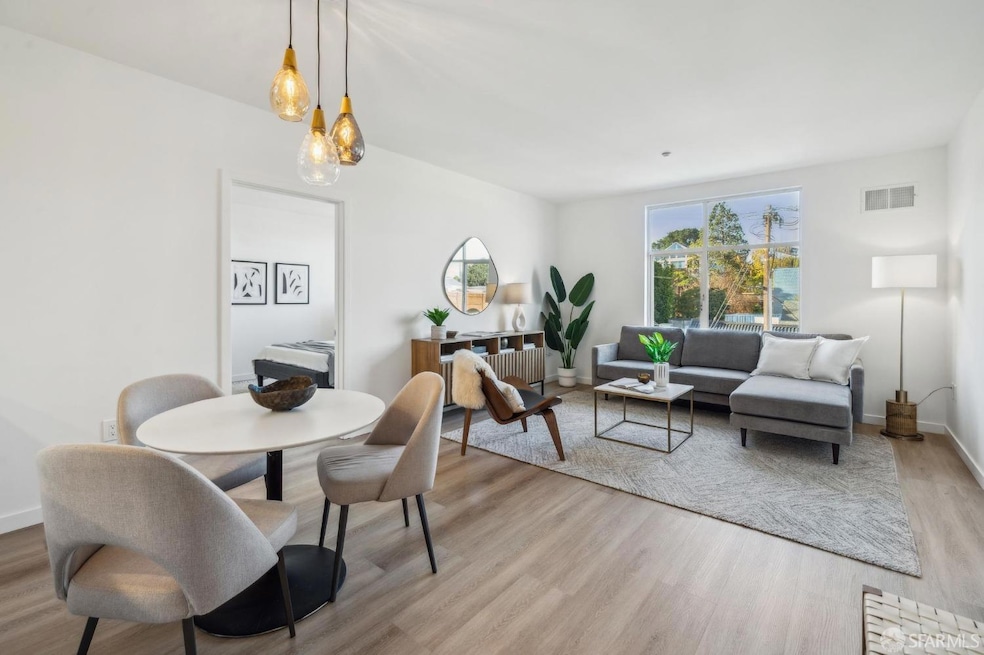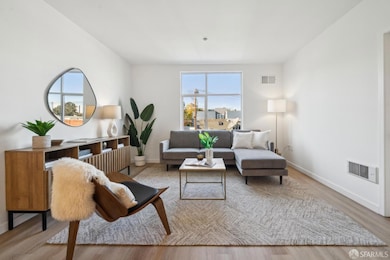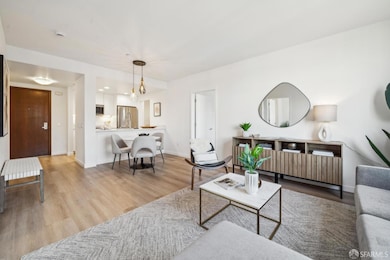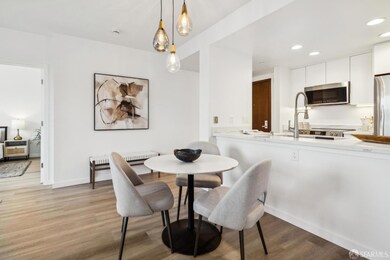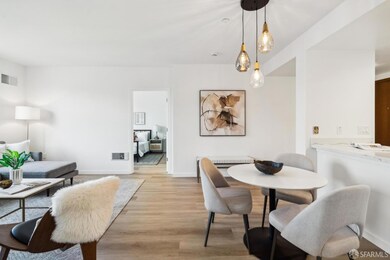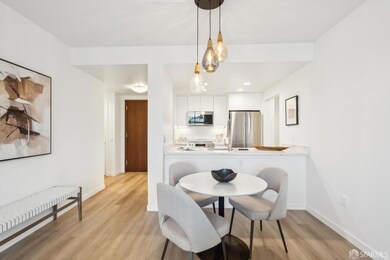
The Potrero 451 Kansas St Unit 466 San Francisco, CA 94107
Potrero NeighborhoodHighlights
- Fitness Center
- Rooftop Deck
- City View
- Newly Remodeled
- Gated Community
- 1.84 Acre Lot
About This Home
As of February 2025Experience luxurious living in this modern, fully updated 2bd/2bth condo in the sunny and vibrant Potrero Hill neighborhood. Boasting over $50K in upgrades, this west-facing unit features a thoughtfully designed open floor plan that seamlessly connects the sunny living and dining areas, with a bedrooms and full bath on either side for optimal privacy. The fully renovated kitchen is a chef's dream, featuring sleek new counters, coffee bar, stainless steel appliances and convenient pantry with all new cabinetry. Both bedrooms are generously sized with ample closet space. One includes an en-suite, updated, lux bathroom with two sinks, while the second bedroom offers dual access to another updated bathperfect for guests. This exceptional building offers elevator access and secure garage parking with a deeded space. Stay active with two fully equipped gyms. Located above Whole Foods Market and Steep Brew Coffee, the building provides unparalleled access to shopping, dining, and everyday essentials, making it the perfect blend of luxury and convenience.
Property Details
Home Type
- Condominium
Est. Annual Taxes
- $11,349
Year Built
- Built in 2007 | Newly Remodeled
Lot Details
- Northwest Facing Home
- Gated Home
- Aluminum or Metal Fence
- Lot Sloped Down
HOA Fees
- $722 Monthly HOA Fees
Parking
- 1 Car Garage
- Side by Side Parking
- Garage Door Opener
- Assigned Parking
Home Design
- Contemporary Architecture
- Stucco
Interior Spaces
- 936 Sq Ft Home
- 4-Story Property
- Combination Dining and Living Room
Kitchen
- Butlers Pantry
- Free-Standing Electric Oven
- Free-Standing Electric Range
- Range Hood
- Microwave
- Ice Maker
- Dishwasher
- Kitchen Island
- Quartz Countertops
- Disposal
Flooring
- Engineered Wood
- Laminate
- Tile
Bedrooms and Bathrooms
- Main Floor Bedroom
- Walk-In Closet
- 2 Full Bathrooms
- Dual Flush Toilets
- Dual Vanity Sinks in Primary Bathroom
- Low Flow Toliet
- Bathtub with Shower
Laundry
- Laundry closet
- Stacked Washer and Dryer
- 220 Volts In Laundry
Home Security
Utilities
- Ductless Heating Or Cooling System
- Cooling System Mounted In Outer Wall Opening
- Heating Available
- Engineered Septic
- Cable TV Available
Additional Features
- Accessible Elevator Installed
- ENERGY STAR Qualified Appliances
- Uncovered Courtyard
- Unit is below another unit
Listing and Financial Details
- Assessor Parcel Number 3978-092
Community Details
Overview
- Association fees include common areas, elevator, insurance on structure, maintenance exterior, ground maintenance, management, recreation facility, roof, security, sewer, trash, water
- 168 Units
- The Potrero HOA, Phone Number (415) 252-1605
- Mid-Rise Condominium
- Built by Lambert Of Oconnor Dev 450ri LLC
- Greenbelt
- Planned Unit Development
Amenities
- Rooftop Deck
Recreation
Pet Policy
- Dogs and Cats Allowed
Security
- Gated Community
- Fire and Smoke Detector
- Fire Suppression System
Map
About The Potrero
Home Values in the Area
Average Home Value in this Area
Property History
| Date | Event | Price | Change | Sq Ft Price |
|---|---|---|---|---|
| 02/03/2025 02/03/25 | Sold | $1,055,000 | -2.3% | $1,127 / Sq Ft |
| 01/09/2025 01/09/25 | Pending | -- | -- | -- |
| 12/17/2024 12/17/24 | For Sale | $1,080,000 | +2.4% | $1,154 / Sq Ft |
| 12/17/2024 12/17/24 | Off Market | $1,055,000 | -- | -- |
| 12/08/2024 12/08/24 | For Sale | $1,080,000 | -- | $1,154 / Sq Ft |
Tax History
| Year | Tax Paid | Tax Assessment Tax Assessment Total Assessment is a certain percentage of the fair market value that is determined by local assessors to be the total taxable value of land and additions on the property. | Land | Improvement |
|---|---|---|---|---|
| 2024 | $11,349 | $900,133 | $540,082 | $360,051 |
| 2023 | $11,168 | $882,485 | $529,493 | $352,992 |
| 2022 | $10,947 | $865,182 | $519,111 | $346,071 |
| 2021 | $10,751 | $848,219 | $508,933 | $339,286 |
| 2020 | $10,859 | $839,523 | $503,715 | $335,808 |
| 2019 | $10,441 | $823,063 | $493,839 | $329,224 |
| 2018 | $10,091 | $806,925 | $484,156 | $322,769 |
| 2017 | $9,674 | $791,104 | $474,663 | $316,441 |
| 2016 | $9,505 | $775,593 | $465,356 | $310,237 |
| 2015 | $9,387 | $763,943 | $458,366 | $305,577 |
| 2014 | $9,141 | $748,980 | $449,388 | $299,592 |
Mortgage History
| Date | Status | Loan Amount | Loan Type |
|---|---|---|---|
| Open | $735,000 | New Conventional | |
| Previous Owner | $700,500 | Balloon | |
| Previous Owner | $429,332 | Adjustable Rate Mortgage/ARM | |
| Previous Owner | $435,000 | Adjustable Rate Mortgage/ARM | |
| Previous Owner | $448,000 | New Conventional | |
| Previous Owner | $525,000 | Purchase Money Mortgage |
Deed History
| Date | Type | Sale Price | Title Company |
|---|---|---|---|
| Grant Deed | -- | Old Republic Title | |
| Grant Deed | $699,000 | Commonwealth Land Title |
Similar Homes in San Francisco, CA
Source: San Francisco Association of REALTORS® MLS
MLS Number: 424060832
APN: 3978-092
- 451 Kansas St Unit 400
- 451 Kansas St Unit 528
- 451 Kansas St Unit 438
- 1919 Mariposa St
- 497 Vermont St Unit 499
- 530 Kansas St Unit 4
- 370 De Haro St Unit B4
- 489 Utah St Unit 491
- 602 De Haro St
- 2246 19th St Unit 2248
- 714 Rhode Island St
- 88 Arkansas St Unit 515
- 88 Arkansas St Unit 215
- 88 Arkansas St Unit 323
- 88 Arkansas St Unit 528
- 88 Arkansas St Unit 204
- 88 Arkansas St Unit 503
- 88 Arkansas St Unit 326
- 338 Potrero Ave Unit 808
- 338 Potrero Ave Unit 709
