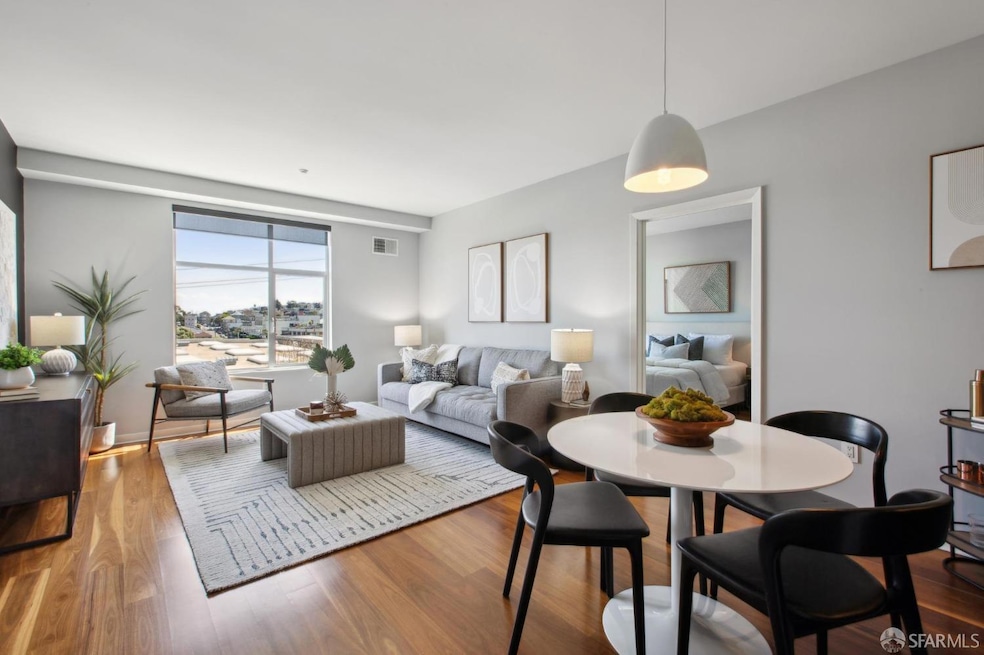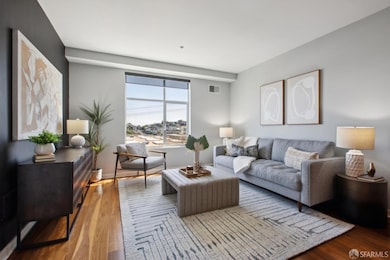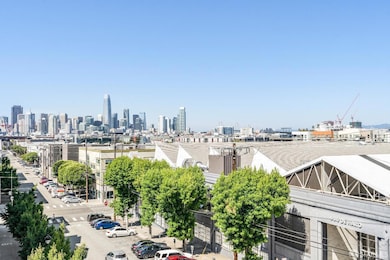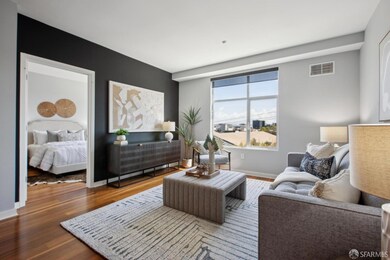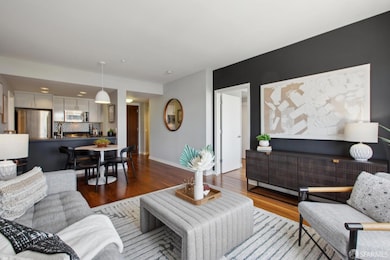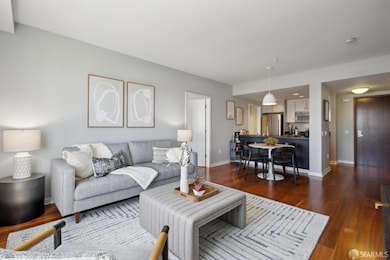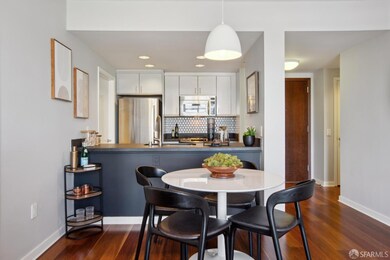
The Potrero 451 Kansas St Unit 528 San Francisco, CA 94107
Potrero NeighborhoodEstimated payment $7,562/month
Highlights
- Fitness Center
- Downtown View
- Wood Flooring
- Rooftop Deck
- 1.84 Acre Lot
- Modern Architecture
About This Home
Welcome to The Potrero No.528. This light-filled, top-floor, east-facing home offers inviting neighborhood and Downtown views. The open-concept design features a gourmet kitchen with stainless steel appliances, a gas range, and a large walk-in pantry. Hardwood floors throughout and custom motorized window coverings add style, while a full-size washer and dryer provide convenience. The layout offers privacy with bedrooms on opposite sides: an ensuite primary with a walk-in closet and a second bedroom with a walk-in closet and an adjacent bath. Enjoy building amenities like landscaped common areas, fitness facilities, and a common area roof deck offering stunning City views. Included are a secure garage single parking space and a large private storage cage. Situated in Potrero Hill, a highly sought-after San Francisco neighborhood, The Potrero is above a Whole Foods Market, with shops, cafs, and parks nearby. Benefit from easy access to public transit, major freeways, Mission Bay, Downtown, Oracle Park, and the Chase Center. Don't miss out on the opportunity to make this impeccable home your own.
Open House Schedule
-
Saturday, April 26, 202512:00 to 2:00 pm4/26/2025 12:00:00 PM +00:004/26/2025 2:00:00 PM +00:00Top floor, bright, east facing with city and downtown views. Includes parking and storage.Add to Calendar
-
Sunday, April 27, 202512:00 to 3:00 pm4/27/2025 12:00:00 PM +00:004/27/2025 3:00:00 PM +00:00Top floor, bright, east facing with city and downtown views. Includes parking and storage.Add to Calendar
Property Details
Home Type
- Condominium
Est. Annual Taxes
- $12,226
Year Built
- Built in 2007 | Remodeled
Lot Details
- East Facing Home
HOA Fees
- $721 Monthly HOA Fees
Home Design
- Modern Architecture
Interior Spaces
- 929 Sq Ft Home
- Double Pane Windows
- Combination Dining and Living Room
Kitchen
- Free-Standing Gas Range
- Microwave
- Dishwasher
- Stone Countertops
- Disposal
Flooring
- Wood
- Laminate
- Tile
Bedrooms and Bathrooms
- Walk-In Closet
- 2 Full Bathrooms
- Dual Vanity Sinks in Primary Bathroom
- Bathtub with Shower
Laundry
- Laundry closet
- Stacked Washer and Dryer
Parking
- 1 Car Garage
- Enclosed Parking
- Side by Side Parking
- Garage Door Opener
- Open Parking
- Assigned Parking
Utilities
- Heating Available
- Internet Available
- Cable TV Available
Listing and Financial Details
- Assessor Parcel Number 3978-128
Community Details
Overview
- Association fees include common areas, elevator, insurance on structure, maintenance exterior, ground maintenance, management, sewer, trash, water
- 165 Units
- Mid-Rise Condominium
Amenities
- Rooftop Deck
Recreation
Pet Policy
- Limit on the number of pets
- Pet Size Limit
- Dogs and Cats Allowed
Map
About The Potrero
Home Values in the Area
Average Home Value in this Area
Tax History
| Year | Tax Paid | Tax Assessment Tax Assessment Total Assessment is a certain percentage of the fair market value that is determined by local assessors to be the total taxable value of land and additions on the property. | Land | Improvement |
|---|---|---|---|---|
| 2024 | $12,226 | $982,000 | $589,200 | $392,800 |
| 2023 | $12,681 | $1,018,000 | $610,800 | $407,200 |
| 2022 | $12,667 | $1,018,000 | $610,800 | $407,200 |
| 2021 | $13,821 | $1,114,800 | $668,880 | $445,920 |
| 2020 | $14,554 | $1,154,843 | $692,906 | $461,937 |
| 2019 | $14,007 | $1,132,200 | $679,320 | $452,880 |
| 2018 | $13,534 | $1,110,000 | $666,000 | $444,000 |
| 2017 | $13,277 | $1,098,488 | $549,244 | $549,244 |
| 2016 | $13,059 | $1,076,952 | $538,476 | $538,476 |
| 2015 | $12,898 | $1,060,776 | $530,388 | $530,388 |
| 2014 | $8,323 | $679,330 | $339,665 | $339,665 |
Property History
| Date | Event | Price | Change | Sq Ft Price |
|---|---|---|---|---|
| 04/04/2025 04/04/25 | For Sale | $1,045,000 | -6.3% | $1,125 / Sq Ft |
| 12/29/2017 12/29/17 | Sold | $1,115,000 | 0.0% | $1,200 / Sq Ft |
| 12/14/2017 12/14/17 | Pending | -- | -- | -- |
| 09/22/2017 09/22/17 | For Sale | $1,115,000 | -- | $1,200 / Sq Ft |
Deed History
| Date | Type | Sale Price | Title Company |
|---|---|---|---|
| Grant Deed | $1,110,000 | Chicago Title Co | |
| Interfamily Deed Transfer | -- | Fidelity National Title Co | |
| Grant Deed | $1,040,000 | Fidelity National Title Comp | |
| Grant Deed | $650,000 | Chicago Title Company | |
| Grant Deed | $837,500 | Commonwealth Land Title |
Mortgage History
| Date | Status | Loan Amount | Loan Type |
|---|---|---|---|
| Open | $888,000 | Adjustable Rate Mortgage/ARM | |
| Previous Owner | $640,000 | New Conventional | |
| Previous Owner | $728,000 | New Conventional | |
| Previous Owner | $480,000 | Credit Line Revolving | |
| Previous Owner | $417,000 | Unknown | |
| Previous Owner | $253,000 | Unknown | |
| Previous Owner | $417,000 | Purchase Money Mortgage |
Similar Homes in San Francisco, CA
Source: San Francisco Association of REALTORS® MLS
MLS Number: 425019876
APN: 3978-128
- 451 Kansas St Unit 400
- 451 Kansas St Unit 528
- 451 Kansas St Unit 438
- 451 Kansas St Unit 416
- 1919 Mariposa St
- 497 Vermont St Unit 499
- 530 Kansas St Unit 4
- 370 De Haro St Unit B4
- 489 Utah St Unit 491
- 602 De Haro St
- 312 Utah St
- 2246 19th St Unit 2248
- 714 Rhode Island St
- 88 Arkansas St Unit 515
- 88 Arkansas St Unit 215
- 88 Arkansas St Unit 323
- 88 Arkansas St Unit 528
- 88 Arkansas St Unit 204
- 88 Arkansas St Unit 503
- 88 Arkansas St Unit 326
