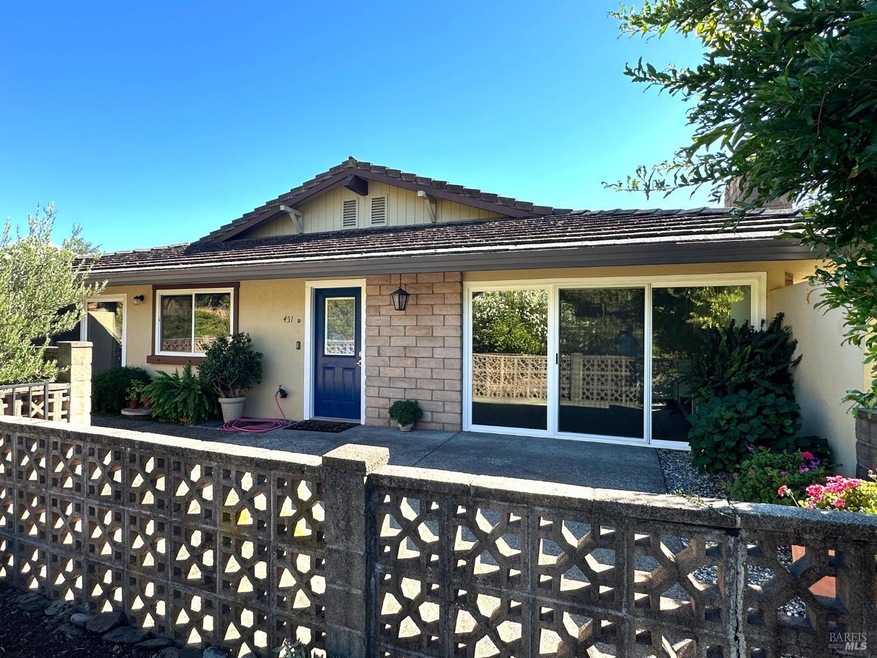
451 Las Casitas None Unit D Santa Rosa, CA 95403
Larkfield-Wikiup NeighborhoodHighlights
- In Ground Pool
- Clubhouse
- Ground Level Unit
- Santa Rosa High School Rated A-
- End Unit
- Granite Countertops
About This Home
As of November 2024Welcome to a beautifully Upgraded 2-Bed, 2-Bath Condo in the 55+ Wikiup Greens HOA. This charming 1,196 sq. ft. condo, offers many recent updates and blends modern convenience with comfortable living. Located in the desirable Wikiup Greens community, this home features a remodeled kitchen with new cabinets, granite countertops, stainless steel appliances and laminate flooring. The interior has been freshly painted, vinyl windows and sliding glass doors have been installed for added energy efficiency. The spacious living area includes built in cabinets, recessed lighting, central heating and air conditioning, and access to a private fenced-in patio. The HOA fee covers an extensive list, to include, water, sewer, trash, basic cable TV, exterior and roof maintenance, building and facility insurance, landscaping, and even water heating. The laundry facilities are powered and maintained by the HOA. Wikiup Greens also includes a clubhouse, seasonal pool, activity room, and covered parking with storage space. Cats and dogs are welcome, with some restrictions. Conveniently located less than .6 mile from public transportation and 1.2 miles to Larkfield Center the local shopping plaza. Sutter Hospital and access to US 101 are conveniently nearby.
Property Details
Home Type
- Condominium
Year Built
- Built in 1963 | Remodeled
Lot Details
- End Unit
- North Facing Home
- Masonry wall
- Aluminum or Metal Fence
- Low Maintenance Yard
HOA Fees
- $751 Monthly HOA Fees
Home Design
- Slab Foundation
- Tile Roof
- Stucco
Interior Spaces
- 1,196 Sq Ft Home
- 1-Story Property
- Brick Fireplace
- Living Room
- Storage Room
Kitchen
- Free-Standing Electric Range
- Microwave
- Dishwasher
- Granite Countertops
- Disposal
Flooring
- Carpet
- Laminate
- Tile
Bedrooms and Bathrooms
- 2 Bedrooms
- Walk-In Closet
- Bathroom on Main Level
- 2 Full Bathrooms
- Tile Bathroom Countertop
- Bathtub with Shower
Home Security
Parking
- 1 Car Detached Garage
- 3 Open Parking Spaces
- 1 Carport Space
- Guest Parking
- Assigned Parking
Pool
- In Ground Pool
- Gunite Pool
Outdoor Features
- Patio
- Outdoor Storage
Utilities
- Central Heating and Cooling System
- Heating System Uses Gas
- Underground Utilities
- 220 Volts
- 220 Volts in Kitchen
- Natural Gas Connected
- Internet Available
- Cable TV Available
Additional Features
- Grab Bars
- Ground Level Unit
Listing and Financial Details
- Assessor Parcel Number 039-070-052-000
Community Details
Overview
- Association fees include cable TV, common areas, insurance on structure, maintenance exterior, ground maintenance, management, pool, recreation facility, roof, sewer, trash, water
- Wikiup Greens Association, Phone Number (707) 539-5810
- Planned Unit Development
Amenities
- Community Barbecue Grill
- Clubhouse
- Workshop Area
Recreation
- Community Pool
Security
- Carbon Monoxide Detectors
- Fire and Smoke Detector
Map
Home Values in the Area
Average Home Value in this Area
Property History
| Date | Event | Price | Change | Sq Ft Price |
|---|---|---|---|---|
| 11/21/2024 11/21/24 | Sold | $440,000 | 0.0% | $368 / Sq Ft |
| 11/19/2024 11/19/24 | Pending | -- | -- | -- |
| 10/18/2024 10/18/24 | For Sale | $440,000 | -- | $368 / Sq Ft |
Similar Homes in Santa Rosa, CA
Source: Bay Area Real Estate Information Services (BAREIS)
MLS Number: 324081928
- 442 Las Casitas Ct Unit C
- 5258 El Mercado Pkwy
- 308 Wikiup Dr
- 5270 Arnica Way
- 1335 Wikiup Dr
- 4769 Londonberry Dr
- 4980 Carriage Ln
- 1000 Wikiup Dr
- 632 Vista Grande Place
- 5271 Vista Grande Dr
- 5251 Vista Grande Dr
- 4881 Old Redwood Hwy
- 4860 Carriage Ln
- 650 Jean Marie Dr
- 5092 Deerwood Dr
- 97 Eton Ct
- 5423 Corbett Cir
- 5420 Wikiup Bridge Way
- 5342 Rexford Way
- 210 Bishop Pine Ct
