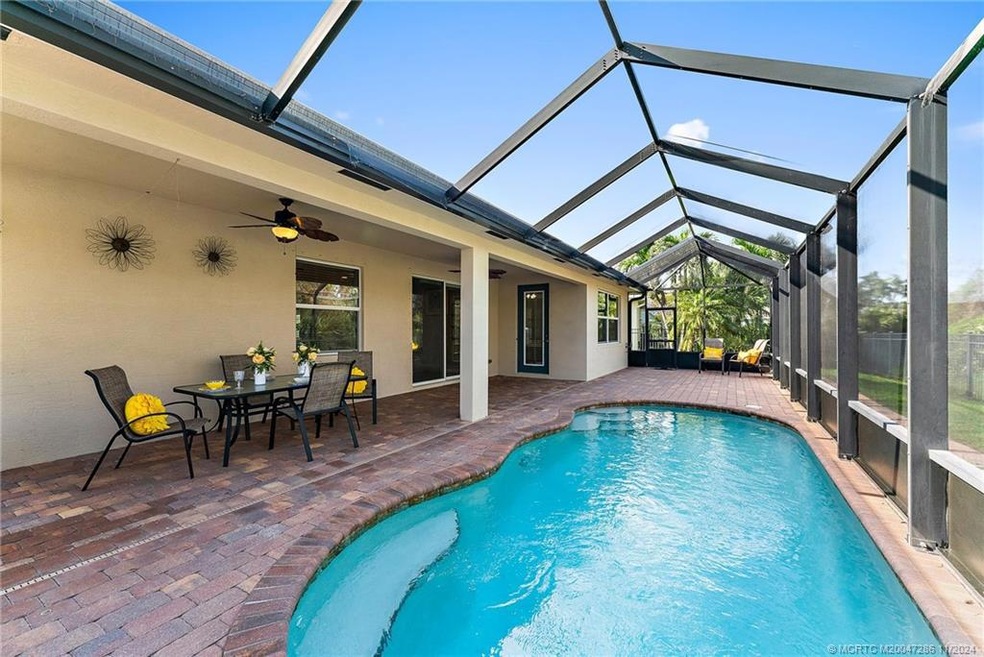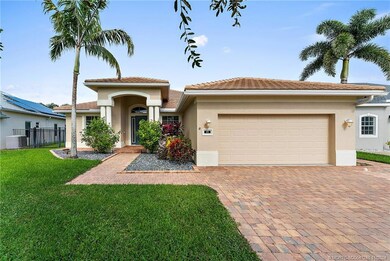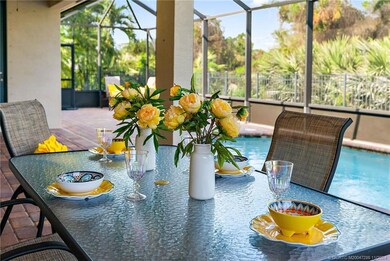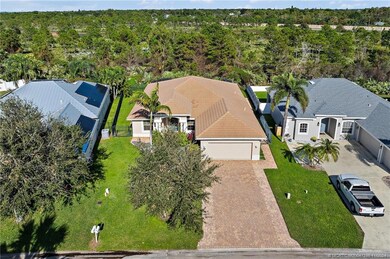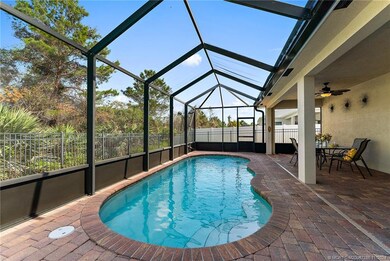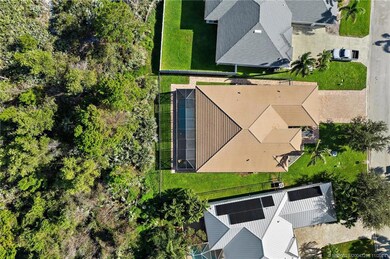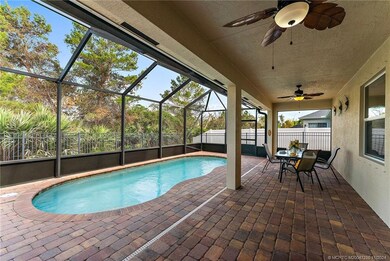
451 NW Sunflower Place Jensen Beach, FL 34957
North River Shores NeighborhoodHighlights
- Screened Pool
- Views of Preserve
- High Ceiling
- Jensen Beach High School Rated A
- Florida Architecture
- Screened Porch
About This Home
As of December 2024Stunning 4/2/2 newer built CBS Pool Home in the desirable Pines of Jensen Beach! Impeccable DR Horton "Holly Model" is move in ready! A Tropical Oasis awaits you with resort style sparkling heated Pool overlooking a quiet Preserve. Fall in Love with the flexible Split floor plan w/guest wing & office/4th bedroom(with closet). Open Floor Plan w/ Custom Built-ins in Family Room & Kitchen. Designer touches through-out w/Tile Flooring, Decorative Lighting & Central Vacuum! Sleek & Modern Granite Kitchen w/Custom Cabinetry w/crown molding detail, tile backsplash, upgraded S/S appliances & spacious pantry. Enjoy your morning coffee at the Breakfast Bar w/sweeping views of the Pool & Patio. Spend time relaxing in the Coastal Inspired Owner's Retreat w/luxurious Bath. Have fun Entertaining Family & Friends on the covered lanai & paver sundeck with views of a lush preserve. Close to Everything: Beautiful Beaches, Great Dining, Fishing, Golf & More! A rated Martin County Schools.
Last Agent to Sell the Property
RE/MAX of Stuart Brokerage Phone: 772-288-1111 License #3252189

Home Details
Home Type
- Single Family
Est. Annual Taxes
- $8,381
Year Built
- Built in 2015
Lot Details
- 8,625 Sq Ft Lot
- Cul-De-Sac
- Northwest Facing Home
- Fenced Yard
- Fenced
- Sprinkler System
HOA Fees
- $83 Monthly HOA Fees
Property Views
- Views of Preserve
- Garden
- Pool
Home Design
- Florida Architecture
- Flat Tile Roof
- Concrete Siding
- Block Exterior
- Stucco
Interior Spaces
- 2,225 Sq Ft Home
- 1-Story Property
- Central Vacuum
- Built-In Features
- High Ceiling
- Ceiling Fan
- Shutters
- Blinds
- French Doors
- Entrance Foyer
- Formal Dining Room
- Screened Porch
- Porcelain Tile
Kitchen
- Breakfast Area or Nook
- Breakfast Bar
- Electric Range
- Microwave
- Dishwasher
- Kitchen Island
- Disposal
Bedrooms and Bathrooms
- 4 Bedrooms
- Split Bedroom Floorplan
- Walk-In Closet
- 2 Full Bathrooms
- Dual Sinks
- Bathtub
- Garden Bath
- Separate Shower
Laundry
- Dryer
- Washer
- Laundry Tub
Home Security
- Hurricane or Storm Shutters
- Fire and Smoke Detector
Parking
- 2 Car Attached Garage
- Garage Door Opener
- 1 to 5 Parking Spaces
Pool
- Screened Pool
- Concrete Pool
- Heated In Ground Pool
- Automatic Pool Chlorinator
Outdoor Features
- Patio
Schools
- Felix A Williams Elementary School
- Stuart Middle School
- Jensen Beach High School
Utilities
- Central Heating and Cooling System
- Underground Utilities
- Water Heater
- Cable TV Available
Community Details
Overview
- Association fees include management, common areas
Recreation
- Community Basketball Court
- Park
- Trails
Map
Home Values in the Area
Average Home Value in this Area
Property History
| Date | Event | Price | Change | Sq Ft Price |
|---|---|---|---|---|
| 12/10/2024 12/10/24 | Pending | -- | -- | -- |
| 12/09/2024 12/09/24 | Sold | $685,000 | -6.2% | $308 / Sq Ft |
| 10/30/2024 10/30/24 | For Sale | $729,900 | +39.0% | $328 / Sq Ft |
| 06/22/2021 06/22/21 | Sold | $525,000 | +5.0% | $236 / Sq Ft |
| 05/23/2021 05/23/21 | Pending | -- | -- | -- |
| 05/07/2021 05/07/21 | For Sale | $500,000 | 0.0% | $225 / Sq Ft |
| 04/29/2020 04/29/20 | Rented | $2,800 | 0.0% | -- |
| 04/29/2020 04/29/20 | For Rent | $2,800 | 0.0% | -- |
| 06/29/2015 06/29/15 | Sold | $367,000 | -4.4% | $162 / Sq Ft |
| 05/30/2015 05/30/15 | Pending | -- | -- | -- |
| 05/11/2015 05/11/15 | For Sale | $383,820 | -- | $170 / Sq Ft |
Tax History
| Year | Tax Paid | Tax Assessment Tax Assessment Total Assessment is a certain percentage of the fair market value that is determined by local assessors to be the total taxable value of land and additions on the property. | Land | Improvement |
|---|---|---|---|---|
| 2024 | $8,381 | $503,927 | -- | -- |
| 2023 | $8,381 | $489,250 | $0 | $0 |
| 2022 | $8,117 | $475,000 | $170,000 | $305,000 |
| 2021 | $7,280 | $374,740 | $120,000 | $254,740 |
| 2020 | $6,426 | $369,200 | $120,000 | $249,200 |
| 2019 | $6,345 | $362,040 | $110,000 | $252,040 |
| 2018 | $6,948 | $354,400 | $100,000 | $254,400 |
| 2017 | $6,088 | $330,860 | $115,000 | $215,860 |
| 2016 | $5,550 | $291,460 | $115,000 | $176,460 |
| 2015 | $1,196 | $70,000 | $70,000 | $0 |
| 2014 | $1,196 | $70,000 | $70,000 | $0 |
Mortgage History
| Date | Status | Loan Amount | Loan Type |
|---|---|---|---|
| Previous Owner | $420,000 | New Conventional | |
| Previous Owner | $374,890 | VA |
Deed History
| Date | Type | Sale Price | Title Company |
|---|---|---|---|
| Warranty Deed | $685,000 | None Listed On Document | |
| Warranty Deed | $685,000 | None Listed On Document | |
| Warranty Deed | $525,000 | Homepartners Title Svcs Llc | |
| Warranty Deed | $367,000 | Dhi Title Of Florida Inc | |
| Warranty Deed | $792,000 | Attorney | |
| Warranty Deed | -- | Attorney | |
| Warranty Deed | -- | Attorney |
Similar Homes in Jensen Beach, FL
Source: Martin County REALTORS® of the Treasure Coast
MLS Number: M20047286
APN: 20-37-41-005-000-01650-0
- 2350 NW Tulip Way
- 474 NW Fetterbush Way
- 457 NW Fetterbush Way
- 214 NE Blairwood Trace
- 2187 NW Dalea Way
- 1998 NE Ginger Terrace
- 2605 NE Cypress Ln
- 2178 NW Dalea Way
- 2182 NW Dalea Way
- 2020 NW Windemere Dr
- 1881 NE Crabtree Ln
- 2119 NW Marsh Rabbit Ln
- 2195 NE Chestnut Ct
- 1881 NE Steven Ave
- 541 NW Pine Sap Place
- 785 NW Waterlily Place
- 804 NW Waterlily Place
- 2920 NE Heather Ct
- 1580 NE Seneca Ave
- 315 NE Cardinal Ave Unit 315
