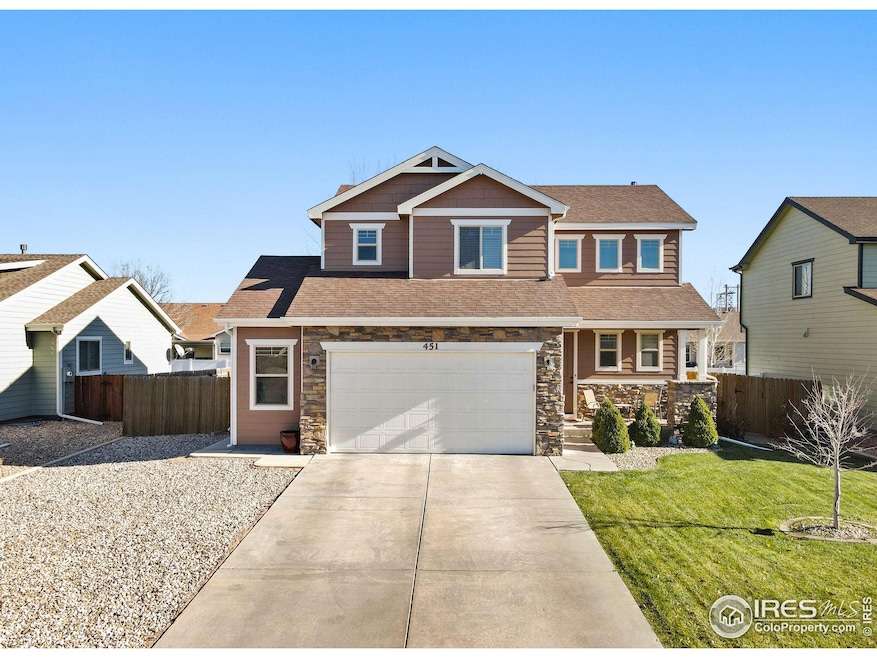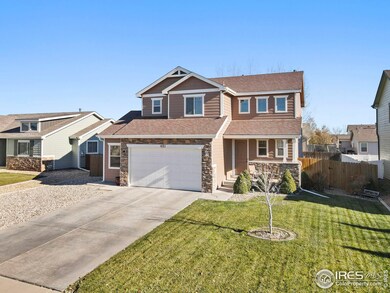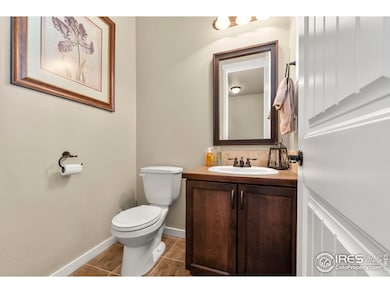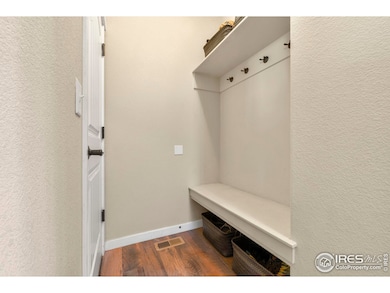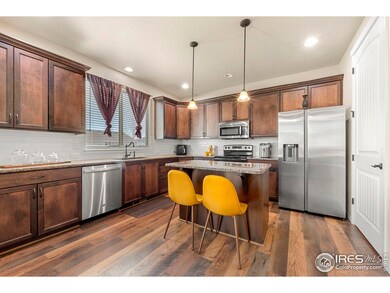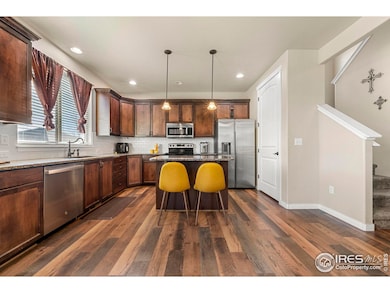
Estimated payment $2,758/month
Highlights
- Parking available for a boat
- Wood Flooring
- Home Office
- Contemporary Architecture
- Loft
- 2 Car Attached Garage
About This Home
Step into this stunningly maintained home in the desirable neighborhood, Maplewood Estates! This home is ready for you to move in and start creating unforgettable memories. With gorgeous hardwood floors in the kitchen, dining, and entry, it offers a welcoming atmosphere. The kitchen is the heart of the home, featuring stunning slab granite countertops, a full tile backsplash, and a large granite composite undermount sink. New stainless steel appliances, along with 42" cabinets and a spacious pantry, make this space ideal for both everyday meals and entertaining. The spacious master suite has vaulted ceilings, a walk-in closet, and a luxurious 5-piece bath. Bedrooms 2 and 3 are separated by a convenient Jack & Jill bath. The unfinished basement with 9' ceilings provides plenty of potential to customize-turn it into your perfect home theater, game room, or extra living space. This home also boasts top-grade, hail-resistant shingles and a new 40-gallon water heater. Freshly updated with 2-year-old carpet and main flooring, this home offers comfort and style. Outside, enjoy the cement patio extension and sidewalk wrapping around the house and plenty of space for your RV/boat or any outdoor toys - it's perfect for relaxing or entertaining. The oversized 2-car garage with 8' doors offers plenty of storage, and the underground sprinkler system keeps your yard looking great year-round. Don't miss out on this beautiful property - contact me today to schedule a showing and make this your home!
Home Details
Home Type
- Single Family
Est. Annual Taxes
- $2,025
Year Built
- Built in 2014
Lot Details
- 8,400 Sq Ft Lot
- West Facing Home
- Fenced
- Level Lot
- Sprinkler System
HOA Fees
- $22 Monthly HOA Fees
Parking
- 2 Car Attached Garage
- Oversized Parking
- Parking available for a boat
Home Design
- Contemporary Architecture
- Wood Frame Construction
- Composition Roof
Interior Spaces
- 2,419 Sq Ft Home
- 2-Story Property
- Ceiling height of 9 feet or more
- Window Treatments
- Home Office
- Loft
- Unfinished Basement
Kitchen
- Electric Oven or Range
- Microwave
- Dishwasher
- Kitchen Island
Flooring
- Wood
- Carpet
Bedrooms and Bathrooms
- 3 Bedrooms
- Walk-In Closet
- Jack-and-Jill Bathroom
Laundry
- Laundry on upper level
- Dryer
- Washer
Schools
- Eaton Elementary And Middle School
- Eaton High School
Additional Features
- Garage doors are at least 85 inches wide
- Patio
- Forced Air Heating and Cooling System
Community Details
- Association fees include common amenities
- Maplewood Estates Subdivision
Listing and Financial Details
- Assessor Parcel Number R0878301
Map
Home Values in the Area
Average Home Value in this Area
Tax History
| Year | Tax Paid | Tax Assessment Tax Assessment Total Assessment is a certain percentage of the fair market value that is determined by local assessors to be the total taxable value of land and additions on the property. | Land | Improvement |
|---|---|---|---|---|
| 2024 | $2,025 | $30,780 | $6,030 | $24,750 |
| 2023 | $2,025 | $31,080 | $6,090 | $24,990 |
| 2022 | $1,901 | $23,550 | $4,310 | $19,240 |
| 2021 | $2,200 | $24,220 | $4,430 | $19,790 |
| 2020 | $1,814 | $22,380 | $3,650 | $18,730 |
| 2019 | $1,909 | $22,380 | $3,650 | $18,730 |
| 2018 | $1,500 | $20,550 | $3,670 | $16,880 |
| 2017 | $1,546 | $20,550 | $3,670 | $16,880 |
| 2016 | $1,376 | $18,490 | $3,300 | $15,190 |
| 2015 | $1,284 | $18,490 | $3,300 | $15,190 |
| 2014 | $1,047 | $8,220 | $8,220 | $0 |
Property History
| Date | Event | Price | Change | Sq Ft Price |
|---|---|---|---|---|
| 03/31/2025 03/31/25 | Pending | -- | -- | -- |
| 03/16/2025 03/16/25 | For Sale | $460,000 | 0.0% | $190 / Sq Ft |
| 03/06/2025 03/06/25 | Pending | -- | -- | -- |
| 02/27/2025 02/27/25 | Price Changed | $460,000 | -3.2% | $190 / Sq Ft |
| 02/03/2025 02/03/25 | Price Changed | $475,000 | -2.9% | $196 / Sq Ft |
| 01/19/2025 01/19/25 | Price Changed | $489,000 | -1.2% | $202 / Sq Ft |
| 01/13/2025 01/13/25 | Price Changed | $495,000 | -0.8% | $205 / Sq Ft |
| 12/06/2024 12/06/24 | For Sale | $499,000 | +72.1% | $206 / Sq Ft |
| 01/28/2019 01/28/19 | Off Market | $290,000 | -- | -- |
| 01/28/2019 01/28/19 | Off Market | $228,940 | -- | -- |
| 05/25/2016 05/25/16 | Sold | $290,000 | +1.8% | $170 / Sq Ft |
| 04/25/2016 04/25/16 | Pending | -- | -- | -- |
| 04/05/2016 04/05/16 | For Sale | $285,000 | +24.5% | $167 / Sq Ft |
| 01/30/2014 01/30/14 | Sold | $228,940 | 0.0% | $134 / Sq Ft |
| 12/31/2013 12/31/13 | Pending | -- | -- | -- |
| 08/27/2013 08/27/13 | For Sale | $228,935 | -- | $134 / Sq Ft |
Deed History
| Date | Type | Sale Price | Title Company |
|---|---|---|---|
| Interfamily Deed Transfer | -- | None Available | |
| Warranty Deed | $290,000 | None Available | |
| Special Warranty Deed | $228,940 | Land Title Guarantee Company | |
| Warranty Deed | $42,500 | Land Title Guarantee Company |
Mortgage History
| Date | Status | Loan Amount | Loan Type |
|---|---|---|---|
| Open | $317,800 | New Conventional | |
| Closed | $281,300 | New Conventional | |
| Previous Owner | $234,693 | New Conventional | |
| Previous Owner | $35,500 | Seller Take Back |
Similar Homes in Eaton, CO
Source: IRES MLS
MLS Number: 1023103
APN: R0878301
- 403 S Maple Ave
- 222 Buckeye Ave
- 10 Birch Ave
- 233 Maple Ave
- 1383 Cimarron Cir
- 220 Settlers Cove
- 665 3rd St
- 335 Ash Ct
- 1386 Plains Ct
- 430 Elm Ave
- 410 Cottonwood Ave
- 1365 Settlers Dr
- 1205 2nd St
- 451 Lilac Ave
- 760 Rock Rd
- 35192 County Road 39
- 820 Ponderosa Ct
- 1564 Benjamin Dr
- 1310 3rd St
- 341 Hickory Ave
