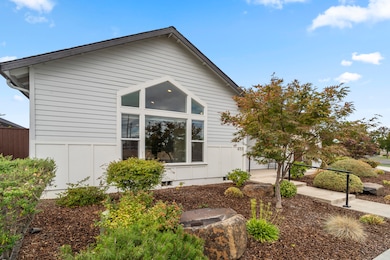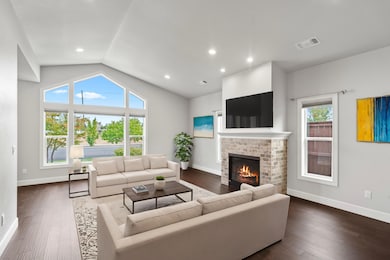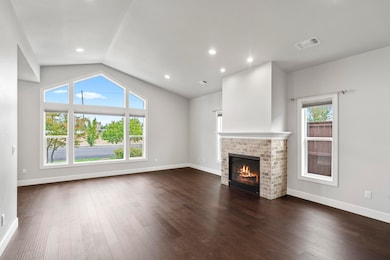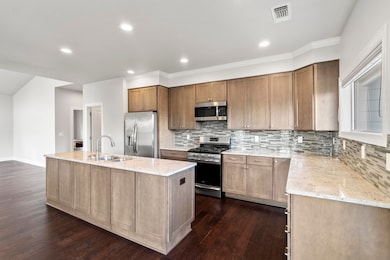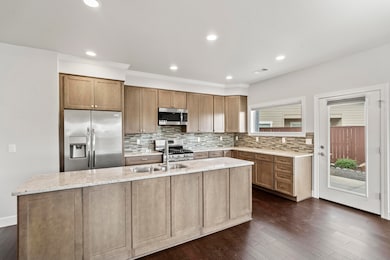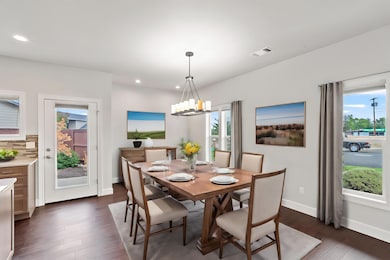
451 S Haskell St Central Point, OR 97502
Estimated payment $2,915/month
Highlights
- Mountain View
- Vaulted Ceiling
- Great Room
- Contemporary Architecture
- Engineered Wood Flooring
- Granite Countertops
About This Home
This stand alone, ADA friendly home gives all new meaning to a relaxing and low maintenance lifestyle. Perfectly situated between Central Point and Medford is the Snowy Butte Station planned community. This 2 bedroom, + Office, 2 bathroom, farmhouse has an open floor plan featuring a vaulted ceiling with beautiful brick fireplace, open and bright windows and rear loaded garage. Gorgeous kitchen features quartz countertops with an oversized island, huge pantry, stunning tile backsplash and plenty of storage. Oversized Primary bedroom has beautiful en-suite with walk in closet, separate water closet and step through shower with handicap bar. Outside is a lovely low maintenance yard for your privacy. This is a turn key ready home and comes with all your upgraded appliances. Let the small HOA spend time mowing your lawn and taking care of the quaint pocket park while you sit back and relax.
Home Details
Home Type
- Single Family
Est. Annual Taxes
- $4,169
Year Built
- Built in 2018
Lot Details
- 5,663 Sq Ft Lot
- Drip System Landscaping
- Level Lot
- Front and Back Yard Sprinklers
- Property is zoned LMR, LMR
HOA Fees
- $62 Monthly HOA Fees
Parking
- 2 Car Attached Garage
- Alley Access
- Garage Door Opener
Property Views
- Mountain
- Neighborhood
Home Design
- Contemporary Architecture
- Frame Construction
- Composition Roof
- Concrete Perimeter Foundation
Interior Spaces
- 1,934 Sq Ft Home
- 1-Story Property
- Vaulted Ceiling
- Ceiling Fan
- Gas Fireplace
- Double Pane Windows
- Vinyl Clad Windows
- Great Room
- Living Room with Fireplace
- Home Office
Kitchen
- Eat-In Kitchen
- Oven
- Range
- Microwave
- Dishwasher
- Kitchen Island
- Granite Countertops
- Disposal
Flooring
- Engineered Wood
- Carpet
- Tile
Bedrooms and Bathrooms
- 2 Bedrooms
- Walk-In Closet
- 2 Full Bathrooms
- Bathtub with Shower
Laundry
- Laundry Room
- Dryer
- Washer
Home Security
- Carbon Monoxide Detectors
- Fire and Smoke Detector
Accessible Home Design
- Accessible Full Bathroom
- Grip-Accessible Features
- Accessible Bedroom
- Accessible Kitchen
- Accessible Hallway
Schools
- Mae Richardson Elementary School
- Scenic Middle School
- Crater High School
Utilities
- Forced Air Heating and Cooling System
- Heating System Uses Natural Gas
- Natural Gas Connected
- Water Heater
- Phone Available
- Cable TV Available
Additional Features
- Sprinklers on Timer
- Patio
Listing and Financial Details
- Assessor Parcel Number 10988259
Community Details
Overview
- Snowy Butte Station Phase 3 Subdivision
- On-Site Maintenance
- Maintained Community
- The community has rules related to covenants, conditions, and restrictions, covenants
Recreation
- Park
Map
Home Values in the Area
Average Home Value in this Area
Tax History
| Year | Tax Paid | Tax Assessment Tax Assessment Total Assessment is a certain percentage of the fair market value that is determined by local assessors to be the total taxable value of land and additions on the property. | Land | Improvement |
|---|---|---|---|---|
| 2024 | $4,154 | $268,130 | $54,460 | $213,670 |
| 2023 | $4,169 | $260,330 | $52,880 | $207,450 |
| 2022 | $4,340 | $260,330 | $52,880 | $207,450 |
| 2021 | $4,216 | $252,750 | $51,340 | $201,410 |
| 2020 | $4,093 | $245,390 | $49,850 | $195,540 |
| 2019 | $3,992 | $231,320 | $46,990 | $184,330 |
| 2018 | $632 | $36,650 | $36,650 | $0 |
| 2017 | $616 | $36,650 | $36,650 | $0 |
| 2016 | $598 | $34,560 | $34,560 | $0 |
| 2015 | $573 | $34,560 | $34,560 | $0 |
| 2014 | $559 | $32,590 | $32,590 | $0 |
Property History
| Date | Event | Price | Change | Sq Ft Price |
|---|---|---|---|---|
| 04/03/2025 04/03/25 | Price Changed | $449,000 | -1.3% | $232 / Sq Ft |
| 03/07/2025 03/07/25 | Price Changed | $455,000 | -2.2% | $235 / Sq Ft |
| 11/09/2024 11/09/24 | Price Changed | $465,000 | -1.1% | $240 / Sq Ft |
| 09/12/2024 09/12/24 | For Sale | $470,000 | +11.9% | $243 / Sq Ft |
| 05/18/2021 05/18/21 | Sold | $420,000 | +1.2% | $217 / Sq Ft |
| 04/26/2021 04/26/21 | Pending | -- | -- | -- |
| 04/23/2021 04/23/21 | For Sale | $415,000 | +22.1% | $215 / Sq Ft |
| 07/27/2018 07/27/18 | Sold | $339,900 | 0.0% | $174 / Sq Ft |
| 04/17/2018 04/17/18 | Pending | -- | -- | -- |
| 01/25/2018 01/25/18 | For Sale | $339,900 | -- | $174 / Sq Ft |
Deed History
| Date | Type | Sale Price | Title Company |
|---|---|---|---|
| Bargain Sale Deed | -- | None Listed On Document | |
| Warranty Deed | $420,000 | Ticor Title Company Of Or | |
| Warranty Deed | $339,900 | Ticor Title |
Mortgage History
| Date | Status | Loan Amount | Loan Type |
|---|---|---|---|
| Previous Owner | $255,000 | New Conventional | |
| Previous Owner | $249,900 | Unknown | |
| Previous Owner | $1,680,000 | Stand Alone Refi Refinance Of Original Loan |
Similar Homes in Central Point, OR
Source: Southern Oregon MLS
MLS Number: 220189749
APN: 10988259
- 438 Cheney Loop
- 1225 Rochelle Ct
- 405 Glenn Way
- 183 Logan Ave
- 279 Tyler Ave
- 321 Snowy Butte Ln
- 635 S 2nd St
- 173 Logan Ave
- 300 Glenn Way
- 155 Casey Way
- 252 Hiatt Ln
- 476 Grand Ave
- 834 Isherwood Dr
- 457 Rostel St
- 531 Bush St
- 202 Corcoran Ln
- 294 Tiffany Ave
- 555 Freeman Rd Unit 115
- 555 Freeman Rd Unit 15
- 555 Freeman Rd Unit 67

