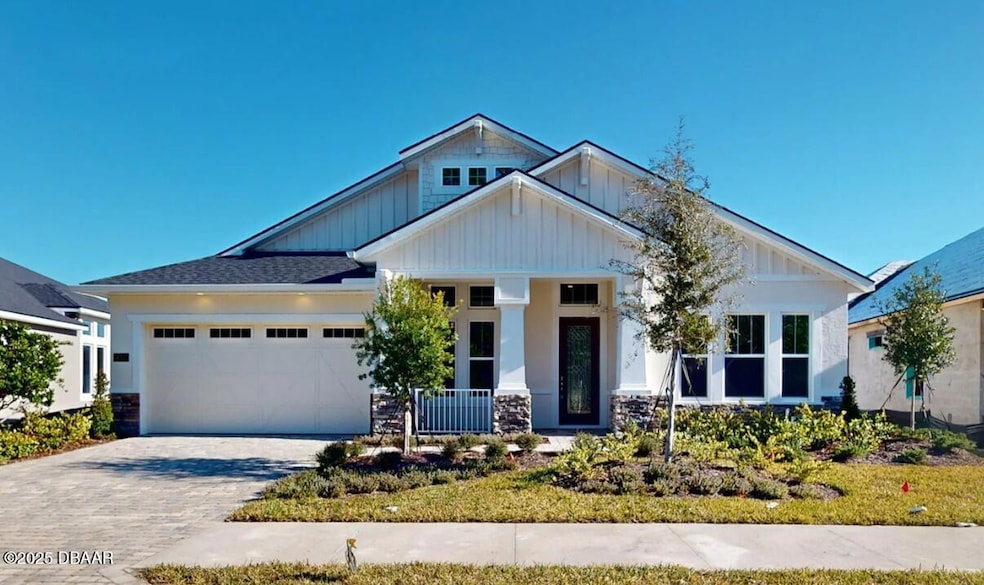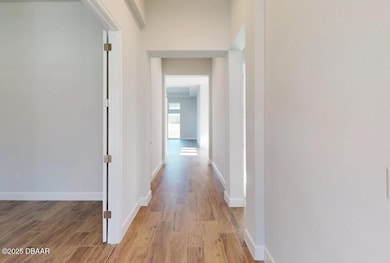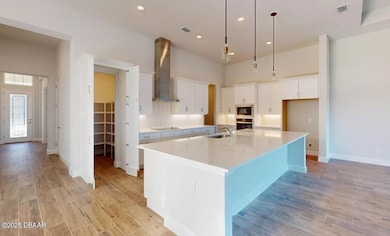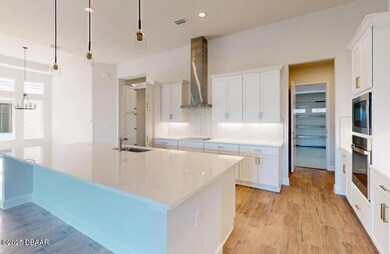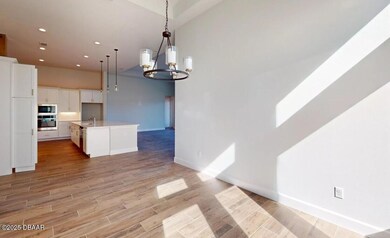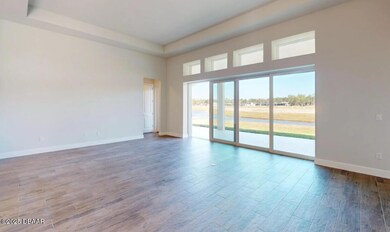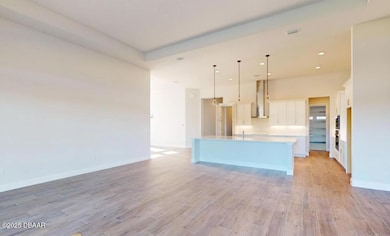
451 Stirling Bridge Dr Ormond Beach, FL 32174
Plantation Bay NeighborhoodEstimated payment $4,801/month
Highlights
- Lake Front
- Fitness Center
- New Construction
- Golf Course Community
- Gated with Attendant
- Home fronts a pond
About This Home
Stunning New Construction - Move-In Ready! Experience the ultimate in Florida living in this brand-new, move-in ready home located in the sought after, gated golfing community of Plantation Bay—now featuring a state-of-the-art clubhouse! This award-winning design offers 4 spacious bedrooms, 3 luxurious bathrooms, and a 3-car garage, all within a thoughtfully designed open floor plan with soaring 12-foot ceilings. The expansive layout seamlessly connects the gourmet kitchen, gathering room, and dining area, making it ideal for both entertaining and everyday living. Step outside to your extended covered lanai and take in the tranquil lake views—perfect for relaxing or hosting guests. A private guest suite with its own bath is tucked away at the rear of the home for added comfort and seclusion. The Owner's Suite is a true retreat, featuring a generous walk-in closet, double vanities, and an oversized walk-in shower. Features include deluxe kitchen with hidden walk-in pantry, 16' pocket sliding glass doors, tray ceilings in the dining room, living room, and master suite, elegant tile flooring throughout main living areas, paver driveway, designer finishes throughout. HBW Home Warranty included for added peace of mind. Don't miss your chance to own this exceptional home in one of Florida's most desirable communities! Substantial discount on initiation fee to Plantation Bay Golf and Country Club provided buyer join within 30 days of closing.
Home Details
Home Type
- Single Family
Est. Annual Taxes
- $2,920
Lot Details
- 9,984 Sq Ft Lot
- Home fronts a pond
- Lake Front
- Property fronts a private road
HOA Fees
- $93 Monthly HOA Fees
Parking
- 3 Car Garage
- Garage Door Opener
Property Views
- Lake
- Pond
Home Design
- New Construction
- Contemporary Architecture
- Slab Foundation
- Shingle Roof
- Block And Beam Construction
- Stucco
Interior Spaces
- 2,565 Sq Ft Home
- 1-Story Property
- Open Floorplan
- Living Room
- Dining Room
- Home Office
- Security Gate
Kitchen
- Electric Oven
- Electric Cooktop
- Microwave
- Dishwasher
- Kitchen Island
- Disposal
Flooring
- Carpet
- Tile
Bedrooms and Bathrooms
- 4 Bedrooms
- Split Bedroom Floorplan
- Walk-In Closet
- 3 Full Bathrooms
- Shower Only
Utilities
- Central Heating and Cooling System
- Heat Pump System
- Electric Water Heater
- Cable TV Available
Additional Features
- Covered patio or porch
- Property is near a park
Listing and Financial Details
- Assessor Parcel Number 09-13-31-5120-2AF09-0610
- Community Development District (CDD) fees
Community Details
Overview
- Association fees include ground maintenance, security
- Plantation Bay Subdivision
- On-Site Maintenance
Recreation
- Golf Course Community
- Tennis Courts
- Community Basketball Court
- Pickleball Courts
- Community Playground
- Fitness Center
- Community Pool
- Jogging Path
Security
- Gated with Attendant
- 24 Hour Access
Additional Features
- Clubhouse
- Security
Map
Home Values in the Area
Average Home Value in this Area
Tax History
| Year | Tax Paid | Tax Assessment Tax Assessment Total Assessment is a certain percentage of the fair market value that is determined by local assessors to be the total taxable value of land and additions on the property. | Land | Improvement |
|---|---|---|---|---|
| 2024 | $2,930 | $86,000 | $86,000 | -- |
| 2023 | $2,930 | $86,000 | $86,000 | $0 |
| 2022 | -- | $86,000 | $86,000 | -- |
Property History
| Date | Event | Price | Change | Sq Ft Price |
|---|---|---|---|---|
| 04/24/2025 04/24/25 | For Sale | $799,900 | -- | $312 / Sq Ft |
Similar Homes in Ormond Beach, FL
Source: Daytona Beach Area Association of REALTORS®
MLS Number: 1212539
APN: 09-13-31-5120-2AF09-0610
- 481 Stirling Bridge Dr
- 444 Stirling Bridge Dr
- 495 Stirling Bridge Dr
- 343 Stirling Bridge Dr
- 350 Stirling Bridge Dr
- 307 Stirling Bridge Dr
- 308 Stirling Bridge Dr
- 406 Stirling Bridge Dr
- 440 Stirling Bridge Dr
- 455 Stirling Bridge Dr
- 23 Kingswood Ct
- 209 Heatherwood Ct
- 206 Heatherwood Ct
- 487 Stirling Bridge Dr
- 264 Stirling Bridge Dr
- 497 Stirling Bridge Dr
