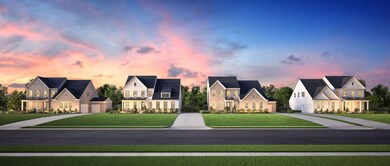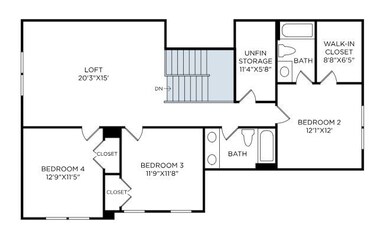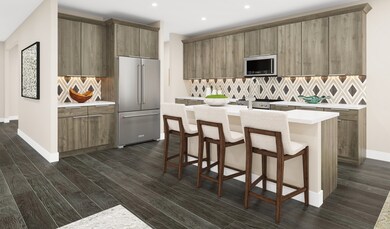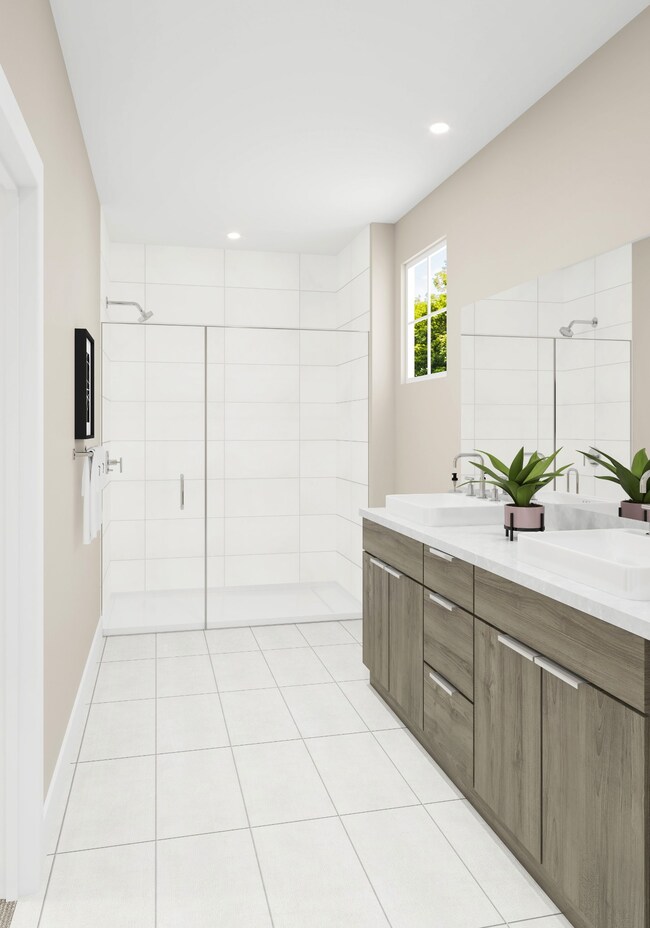
451 Tomlinson Pointe Dr Mt. Juliet, TN 37122
Highlights
- Community Pool
- Porch
- Walk-In Closet
- Stoner Creek Elementary School Rated A
- 3 Car Attached Garage
- Cooling Available
About This Home
As of March 2025Welcome to Tomlinson Pointe by Toll Brothers! The Kildare floor plan, with the Modern Farm House elevation, provides an ideal space that fits every lifestyle. Guests are greeted immediately by a charming foyer and large flex room that flows into the spacious great room and casual dining area with rear yard access. The well-equipped kitchen features an impressive center island with breakfast bar, plenty of counter and cabinet space, and large walk-in pantry. The primary bedroom suite is conveniently located on the first floor, enhanced by an expansive walk-in closet and a spa-like private bath that offers dual vanities, a large shower, linen storage, and a private water closet. Adjacent to a versatile loft are the secondary bedrooms, one with a walk-in closet and private bath. Call our onsite sales consultant today to learn more about this luxury home!
Last Agent to Sell the Property
Toll Brothers Real Estate, Inc Brokerage Phone: 6156381604 License #371663
Home Details
Home Type
- Single Family
Est. Annual Taxes
- $4,800
Year Built
- Built in 2025
HOA Fees
- $100 Monthly HOA Fees
Parking
- 3 Car Attached Garage
Home Design
- Asphalt Roof
Interior Spaces
- 2,834 Sq Ft Home
- Property has 2 Levels
- Gas Fireplace
- Combination Dining and Living Room
- Storage
Kitchen
- Microwave
- Dishwasher
- Disposal
Flooring
- Carpet
- Tile
- Vinyl
Bedrooms and Bathrooms
- 4 Bedrooms | 1 Main Level Bedroom
- Walk-In Closet
- Low Flow Plumbing Fixtures
Home Security
- Smart Thermostat
- Fire and Smoke Detector
Outdoor Features
- Patio
- Porch
Schools
- Stoner Creek Elementary School
- West Wilson Middle School
- Mt. Juliet High School
Utilities
- Cooling Available
- Heating System Uses Natural Gas
- Underground Utilities
- High Speed Internet
- Cable TV Available
Additional Features
- No or Low VOC Paint or Finish
- 0.4 Acre Lot
Listing and Financial Details
- Tax Lot 11
Community Details
Overview
- $250 One-Time Secondary Association Fee
- Tomlinson Pointe Subdivision
Recreation
- Community Playground
- Community Pool
- Trails
Map
Home Values in the Area
Average Home Value in this Area
Property History
| Date | Event | Price | Change | Sq Ft Price |
|---|---|---|---|---|
| 03/09/2025 03/09/25 | Sold | $857,761 | +8.0% | $303 / Sq Ft |
| 07/30/2024 07/30/24 | Pending | -- | -- | -- |
| 07/30/2024 07/30/24 | For Sale | $794,065 | -- | $280 / Sq Ft |
Similar Homes in the area
Source: Realtracs
MLS Number: 2685235
- 458 Tomlinson Pointe Dr
- 454 Tomlinson Pointe Dr
- 452 Tomlinson Pointe Dr
- 455 Tomlinson Pointe Dr
- 453 Tomlinson Pointe Dr
- 459 Tomlinson Pointe Dr
- 3188 Tomlinson Pointe Dr
- 2822 Tomlinson Pointe Dr
- 3289 Tomlinson Pointe Dr
- 462 Tomlinson Pointe Dr
- 827 Silva Loop
- 807 Silva Loop
- 818 Silva Loop
- 820 Silva Loop
- 2859 Silva Loop
- 2663 Silva Loop
- 2967 Silva Loop
- 824 Silva Loop
- 463 Tomlinson Pointe Dr
- 447 Tomlinson Pointe Dr






