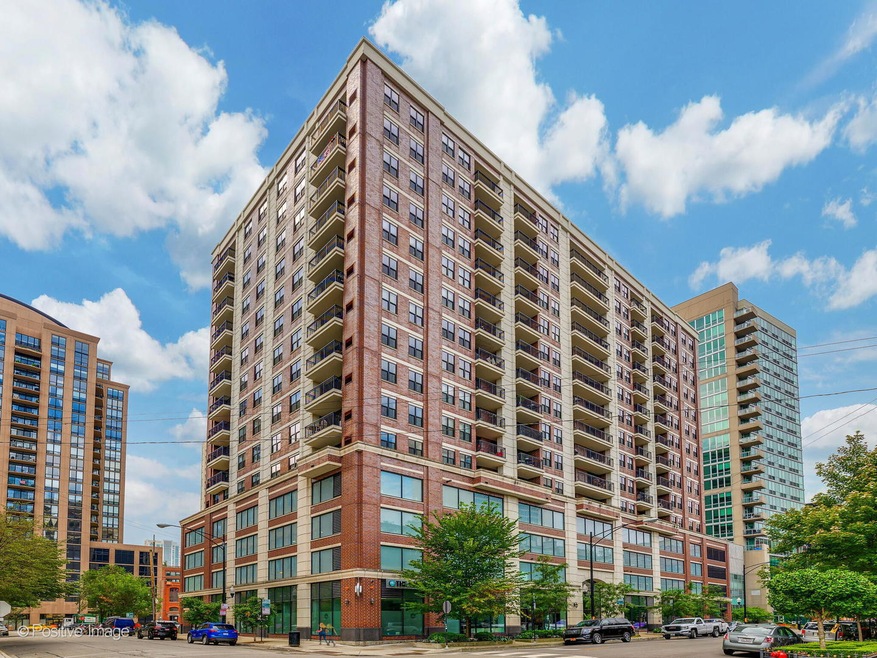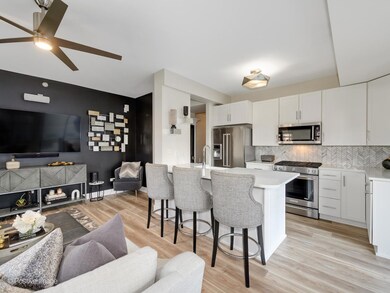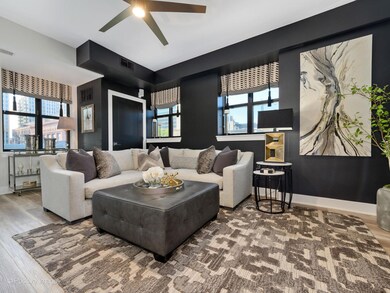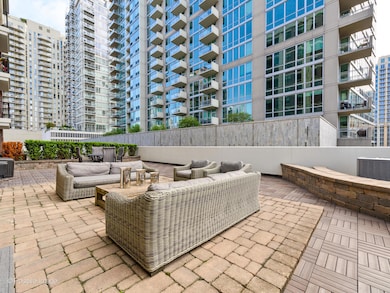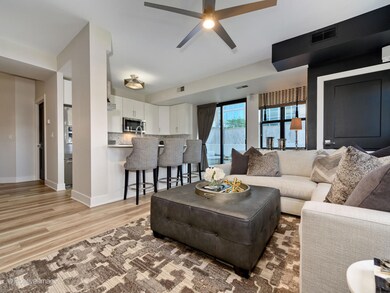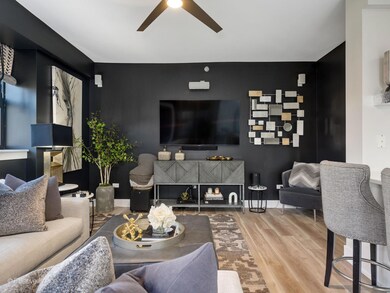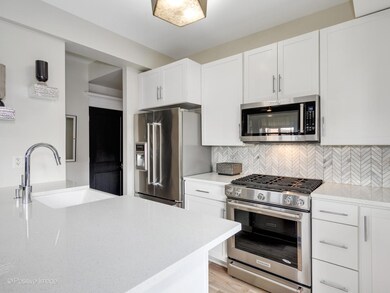
Highlights
- Doorman
- Deck
- Elevator
- Fitness Center
- Wood Flooring
- 2-minute walk to Ward A Montgomery Park Chicago
About This Home
As of January 2025Completely renovated, corner two bed / two bathroom home with private 800sft terrace in the residential neighborhood of River North building. Open floor plan with bright white kitchen with breakfast bar with seating, perfect for entertaining. Features two fully enclosed bedrooms with fully built out closets throughout the unit (perfect for roommates or work from home), in-unit laundry, private 800 sqft balcony. Both bath's were completely renovated: primary bedroom with en suite bathroom and walk in shower. Rent includes: 24 hour door staff, tide spin lockers, fitness center, storage, Comcast extended cable package & internet. Tenant only pays electric & move in fees. Pets on case by case scenario. Patio is private and massive. Second bedroom can easily fit a queen with nightstand and dresser. Primary bed can fit king.
Property Details
Home Type
- Condominium
Est. Annual Taxes
- $7,892
Year Built
- Built in 2007 | Remodeled in 2020
Lot Details
- Additional Parcels
HOA Fees
- $725 Monthly HOA Fees
Parking
- 1 Car Attached Garage
- Parking Included in Price
Home Design
- Brick Exterior Construction
Interior Spaces
- Family Room
- Living Room
- Dining Room
- Storage
Flooring
- Wood
- Carpet
Bedrooms and Bathrooms
- 2 Bedrooms
- 2 Potential Bedrooms
- 2 Full Bathrooms
Laundry
- Laundry Room
- Washer and Dryer Hookup
Accessible Home Design
- Wheelchair Access
- Accessibility Features
Outdoor Features
- Deck
Schools
- Ogden Elementary School
- Wells Community Academy Senior H High School
Utilities
- Forced Air Heating and Cooling System
- Heating System Uses Natural Gas
- Lake Michigan Water
Community Details
Overview
- Association fees include heat, air conditioning, water, gas, insurance, security, doorman, tv/cable, exercise facilities, exterior maintenance, snow removal, internet
- 135 Units
- Chris Bruno Association, Phone Number (773) 255-0383
- Property managed by Kass Management
- 16-Story Property
Amenities
- Doorman
- Elevator
- Package Room
Recreation
Pet Policy
- Pets up to 99 lbs
- Limit on the number of pets
- Pet Deposit Required
- Dogs and Cats Allowed
Security
- Resident Manager or Management On Site
Map
About This Building
Home Values in the Area
Average Home Value in this Area
Property History
| Date | Event | Price | Change | Sq Ft Price |
|---|---|---|---|---|
| 01/15/2025 01/15/25 | Sold | $490,000 | 0.0% | -- |
| 12/31/2024 12/31/24 | Off Market | $490,000 | -- | -- |
| 12/06/2024 12/06/24 | Pending | -- | -- | -- |
| 11/29/2024 11/29/24 | Off Market | $4,000 | -- | -- |
| 11/06/2024 11/06/24 | For Sale | $499,900 | 0.0% | -- |
| 09/28/2024 09/28/24 | For Rent | $4,000 | -12.6% | -- |
| 03/04/2024 03/04/24 | Rented | $4,575 | +6.4% | -- |
| 02/13/2024 02/13/24 | For Rent | $4,300 | -4.4% | -- |
| 07/05/2022 07/05/22 | Rented | $4,500 | 0.0% | -- |
| 06/21/2022 06/21/22 | For Rent | $4,500 | 0.0% | -- |
| 06/09/2012 06/09/12 | Sold | $350,000 | -7.7% | -- |
| 04/18/2012 04/18/12 | Pending | -- | -- | -- |
| 04/10/2012 04/10/12 | Price Changed | $379,000 | 0.0% | -- |
| 04/10/2012 04/10/12 | For Sale | $379,000 | -4.3% | -- |
| 03/27/2012 03/27/12 | Pending | -- | -- | -- |
| 03/12/2012 03/12/12 | For Sale | $395,900 | -- | -- |
Tax History
| Year | Tax Paid | Tax Assessment Tax Assessment Total Assessment is a certain percentage of the fair market value that is determined by local assessors to be the total taxable value of land and additions on the property. | Land | Improvement |
|---|---|---|---|---|
| 2024 | $7,157 | $38,986 | $3,625 | $35,361 |
| 2023 | $7,157 | $38,220 | $2,924 | $35,296 |
| 2022 | $7,157 | $38,220 | $2,924 | $35,296 |
| 2021 | $7,016 | $38,219 | $2,923 | $35,296 |
| 2020 | $7,380 | $36,232 | $2,255 | $33,977 |
| 2019 | $7,214 | $39,336 | $2,255 | $37,081 |
| 2018 | $7,092 | $39,336 | $2,255 | $37,081 |
| 2017 | $5,958 | $31,050 | $1,921 | $29,129 |
| 2016 | $5,719 | $31,050 | $1,921 | $29,129 |
| 2015 | $5,209 | $31,050 | $1,921 | $29,129 |
| 2014 | $5,518 | $29,740 | $1,202 | $28,538 |
| 2013 | $5,409 | $29,740 | $1,202 | $28,538 |
Mortgage History
| Date | Status | Loan Amount | Loan Type |
|---|---|---|---|
| Open | $290,000 | New Conventional | |
| Closed | $290,000 | New Conventional | |
| Previous Owner | $363,750 | New Conventional | |
| Previous Owner | $100,000 | New Conventional | |
| Previous Owner | $320,000 | New Conventional | |
| Previous Owner | $344,000 | Unknown | |
| Previous Owner | $314,000 | Unknown | |
| Previous Owner | $341,615 | Purchase Money Mortgage |
Deed History
| Date | Type | Sale Price | Title Company |
|---|---|---|---|
| Warranty Deed | $490,000 | None Listed On Document | |
| Warranty Deed | $490,000 | None Listed On Document | |
| Quit Claim Deed | -- | None Listed On Document | |
| Corporate Deed | $350,000 | Stewart Title Company | |
| Corporate Deed | $350,000 | Stewart Title Company | |
| Warranty Deed | $392,500 | First American | |
| Warranty Deed | $402,000 | Stewart Title Of Illinois |
Similar Homes in Chicago, IL
Source: Midwest Real Estate Data (MRED)
MLS Number: 12181443
APN: 17-09-123-010-1001
- 435 W Erie St Unit 1805
- 435 W Erie St Unit 1607
- 435 W Erie St Unit 1708
- 653 N Kingsbury St Unit 2302
- 645 N Kingsbury St Unit 2303
- 645 N Kingsbury St Unit 1009
- 645 N Kingsbury St Unit 2306
- 645 N Kingsbury St Unit 1801
- 451 W Huron St Unit 505
- 451 W Huron St Unit 503
- 451 W Huron St Unit P36
- 451 W Huron St Unit P125
- 411 W Ontario St Unit 311
- 411 W Ontario St Unit 427
- 411 W Ontario St Unit 320
- 421 W Huron St Unit 1009
- 421 W Huron St Unit GU31
- 400 W Ontario St Unit 905
- 400 W Ontario St Unit 606
- 400 W Ontario St Unit 805
