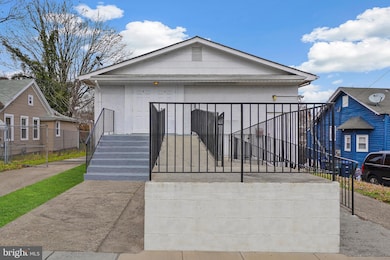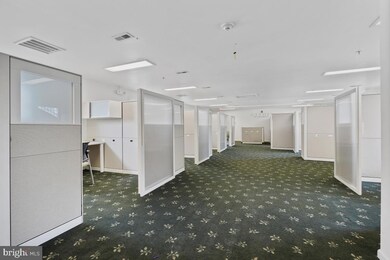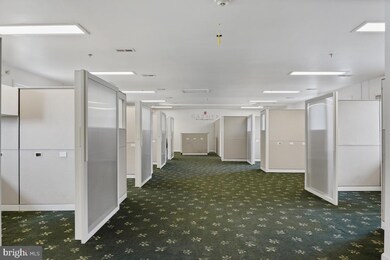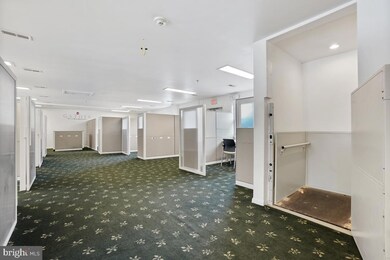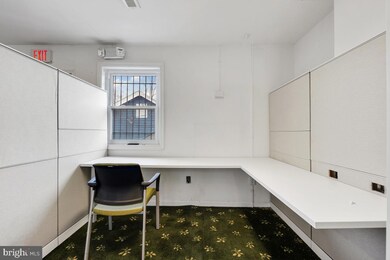
4510 Brooks St NE Washington, DC 20019
Hillbrook NeighborhoodEstimated payment $4,756/month
Highlights
- Raised Ranch Architecture
- 4-minute walk to Benning Road
- More Than Two Accessible Exits
- Smothers Elementary School Rated 10
- No HOA
- Ceramic Tile Flooring
About This Home
Incredible Opportunity in Hot Deanwood! Over 3400 Sqft On 2 Levels, Zoned R-2, on a 5,188 sqft Lot!
Previously used a religious facility. Upper Level Set Up with Large Open Room, Elevator, and Office plus Staircase in Rear. Lower Level features Large Open Room, Kitchen, Two Commercial Bathrooms, and Storage. Less than a Mile to Minnesota Ave Metro! Restaurants, Grocery, Parks and Schools within Walking Distance. Just Minutes to 295, Benning and E Capitol St. Fast Growing Area and Centrally Located.
Home Details
Home Type
- Single Family
Est. Annual Taxes
- $10,198
Year Built
- Built in 1967
Lot Details
- 5,188 Sq Ft Lot
- Property is in very good condition
Home Design
- Raised Ranch Architecture
- Rambler Architecture
- Brick Exterior Construction
- Brick Foundation
- Shingle Roof
Interior Spaces
- 2 Full Bathrooms
- Property has 2 Levels
- Range Hood
Flooring
- Partially Carpeted
- Ceramic Tile
Finished Basement
- Rear Basement Entry
- Natural lighting in basement
Parking
- Driveway
- On-Street Parking
Accessible Home Design
- Accessible Elevator Installed
- Lowered Light Switches
- Doors are 32 inches wide or more
- More Than Two Accessible Exits
- Ramp on the main level
- Low Pile Carpeting
Utilities
- Central Heating and Cooling System
- Natural Gas Water Heater
Community Details
- No Home Owners Association
- Deanwood Subdivision
Listing and Financial Details
- Tax Lot 92
- Assessor Parcel Number 5134//0092
Map
Home Values in the Area
Average Home Value in this Area
Tax History
| Year | Tax Paid | Tax Assessment Tax Assessment Total Assessment is a certain percentage of the fair market value that is determined by local assessors to be the total taxable value of land and additions on the property. | Land | Improvement |
|---|---|---|---|---|
| 2024 | $10,198 | $618,050 | $209,390 | $408,660 |
| 2023 | $9,770 | $592,140 | $205,290 | $386,850 |
| 2022 | $4,828 | $585,160 | $205,290 | $379,870 |
| 2021 | $0 | $579,130 | $205,290 | $373,840 |
| 2020 | $0 | $562,570 | $186,610 | $375,960 |
| 2019 | $0 | $539,650 | $169,650 | $370,000 |
| 2018 | $0 | $520,300 | $0 | $0 |
| 2017 | $0 | $507,080 | $0 | $0 |
| 2016 | $0 | $508,750 | $0 | $0 |
| 2015 | -- | $502,580 | $0 | $0 |
| 2014 | -- | $501,130 | $0 | $0 |
Property History
| Date | Event | Price | Change | Sq Ft Price |
|---|---|---|---|---|
| 03/06/2024 03/06/24 | For Sale | $699,900 | -- | $206 / Sq Ft |
Deed History
| Date | Type | Sale Price | Title Company |
|---|---|---|---|
| Deed | $660,000 | North American Title |
Mortgage History
| Date | Status | Loan Amount | Loan Type |
|---|---|---|---|
| Previous Owner | $528,000 | New Conventional |
Similar Homes in Washington, DC
Source: Bright MLS
MLS Number: DCDC2129642
APN: 5134-0092
- 4506 Brooks St NE
- 125 46th Place NE
- 4264 Clay St NE
- 4542 Eads St NE
- 504 45th St NE
- 4267 Brooks St NE
- 4244 Clay St NE
- 4524 Eads Place NE
- 408 44th St NE
- 503 44th St NE
- 4508 Eads Place NE
- 4233 Clay St NE
- 4255 Eads St NE
- 4245 Eads St NE
- 5 46th St SE Unit 6
- 4527 Foote St NE
- 4419 Foote St NE
- 17 46th St SE Unit 5
- 0 Foote St NE Unit DCDC2020346
- 4911 Fitch Place NE

