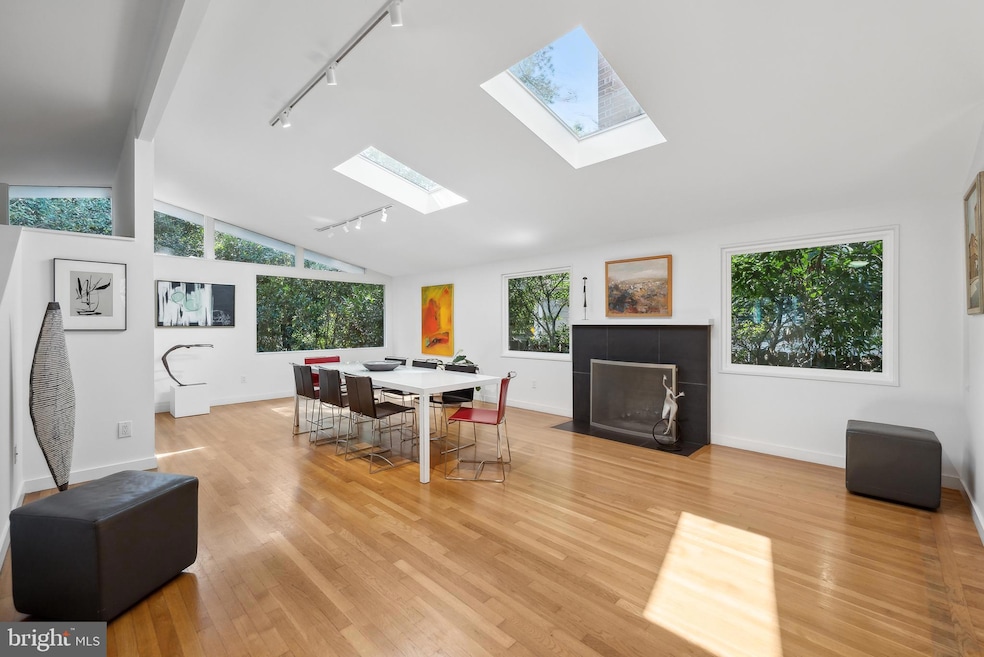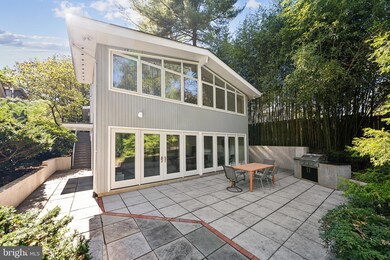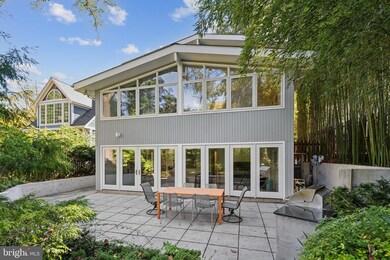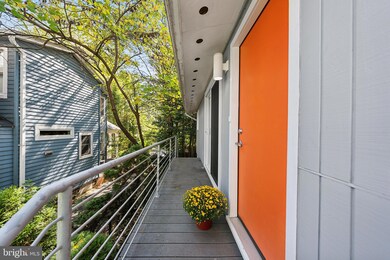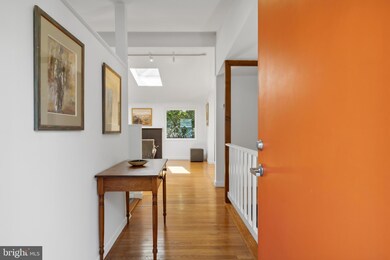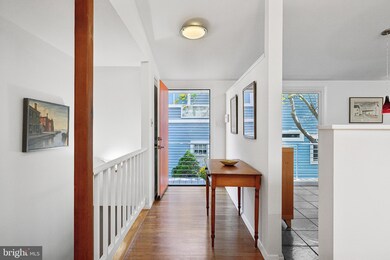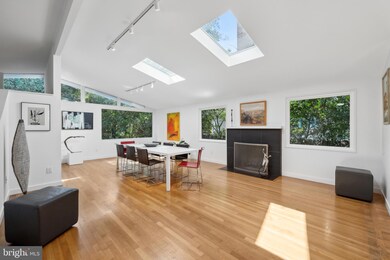
4510 Cambria Ave Garrett Park, MD 20896
Garrett Park NeighborhoodHighlights
- Eat-In Gourmet Kitchen
- Open Floorplan
- Vaulted Ceiling
- Garrett Park Elementary School Rated A
- Contemporary Architecture
- 2-minute walk to Cambria Park
About This Home
As of December 2024Tucked away in the heart of Garrett Park and designed by award-winning DC architect Suzane Reatig, this strikingly modern home offers a serene, light-filled retreat with a flexible floor plan to suit a range of lifestyles. From its soaring 16’ ceilings and clerestory windows to the expansive walls of glass, skylights, and oversized windows, light and air flow through every room, creating an open and tranquil ambiance. The home’s connection to the outdoors is unmatched, with seamless views of the sky and yard from nearly every angle. This thoughtful design fosters a perfect setting for daily comfort and large-scale entertaining. The flow from the terrace-level family room to the expansive patio with a built-in gas grill is exceptional. Working from home has never been so worthy in the main level office that overlooks both the yard and the family room below.
Significant updates completed over the years enhance the home’s style and functionality. The kitchen, updated in 2004, features granite countertops, custom cabinetry, and high-quality appliances such as a GE gas stove and Kenmore refrigerator. The luxurious owner’s suite, completed in 2008, boasts Porcelanosa tiles, Kohler fixtures, and a Porcher soaking tub for ultimate relaxation. The most recent improvements include the terrace-level entertaining kitchenette, a sleek new bath on that floor, and a new roof in 2024, ensuring years of worry-free living.
Set on a quiet, no-thru street, this property is ideally situated in one of Garrett Park's sweetest spots. The yard was professionally landscaped and is fully fenced terminating at a metal gate at the driveway with an expansive parking pad. Just steps away are the community playground, dog park, and the lively neighborhood pool. The town offers a true sense of community, with many children attending the nearby nursery and elementary schools, all within walking distance. Residents also enjoy the local favorite Black Market restaurant, adding to the town’s charm. Adjacent to Rock Creek Park, the location is perfect for outdoor enthusiasts, with walking and biking trails just moments away—especially on weekends when the roads are closed to cars. This home offers the ideal blend of privacy, community, and convenience, making it a truly exceptional offering in Garrett Park.
Last Buyer's Agent
Thomas Paolini
Redfin Corp License #SP98368347

Home Details
Home Type
- Single Family
Est. Annual Taxes
- $13,339
Year Built
- Built in 1965
Lot Details
- 10,000 Sq Ft Lot
- Property is Fully Fenced
- Landscaped
- Property is zoned R90
Parking
- Driveway
Home Design
- Contemporary Architecture
- Frame Construction
- Shingle Roof
- Asphalt Roof
Interior Spaces
- Property has 2.5 Levels
- Open Floorplan
- Wet Bar
- Built-In Features
- Vaulted Ceiling
- Skylights
- Recessed Lighting
- 1 Fireplace
Kitchen
- Eat-In Gourmet Kitchen
- Breakfast Area or Nook
- Gas Oven or Range
- Six Burner Stove
- Range Hood
- Built-In Microwave
- Dishwasher
- Stainless Steel Appliances
- Disposal
Flooring
- Solid Hardwood
- Carpet
- Tile or Brick
Bedrooms and Bathrooms
- En-Suite Bathroom
- Walk-In Closet
- Walk-in Shower
Laundry
- Laundry on lower level
- Dryer
- Washer
Finished Basement
- Walk-Out Basement
- Interior Basement Entry
- Basement Windows
Outdoor Features
- Terrace
- Exterior Lighting
- Outdoor Grill
Schools
- Garrett Park Elementary School
- Tilden Middle School
- Walter Johnson High School
Utilities
- Forced Air Heating and Cooling System
- Natural Gas Water Heater
Community Details
- No Home Owners Association
- Garrett Park Subdivision
Listing and Financial Details
- Tax Lot 5
- Assessor Parcel Number 160400056741
Map
Home Values in the Area
Average Home Value in this Area
Property History
| Date | Event | Price | Change | Sq Ft Price |
|---|---|---|---|---|
| 12/18/2024 12/18/24 | Sold | $1,375,000 | -3.5% | $340 / Sq Ft |
| 11/12/2024 11/12/24 | Pending | -- | -- | -- |
| 10/12/2024 10/12/24 | For Sale | $1,425,000 | -- | $353 / Sq Ft |
Tax History
| Year | Tax Paid | Tax Assessment Tax Assessment Total Assessment is a certain percentage of the fair market value that is determined by local assessors to be the total taxable value of land and additions on the property. | Land | Improvement |
|---|---|---|---|---|
| 2024 | $13,339 | $934,967 | $0 | $0 |
| 2023 | $11,715 | $869,800 | $487,000 | $382,800 |
| 2022 | $10,964 | $844,167 | $0 | $0 |
| 2021 | $10,199 | $818,533 | $0 | $0 |
| 2020 | $10,199 | $792,900 | $463,800 | $329,100 |
| 2019 | $9,947 | $775,100 | $0 | $0 |
| 2018 | $9,701 | $757,300 | $0 | $0 |
| 2017 | $9,696 | $739,500 | $0 | $0 |
| 2016 | -- | $714,633 | $0 | $0 |
| 2015 | $9,592 | $689,767 | $0 | $0 |
| 2014 | $9,592 | $664,900 | $0 | $0 |
Mortgage History
| Date | Status | Loan Amount | Loan Type |
|---|---|---|---|
| Open | $725,000 | New Conventional | |
| Previous Owner | $700,000 | Credit Line Revolving | |
| Previous Owner | $265,000 | Stand Alone Second | |
| Previous Owner | $274,000 | Stand Alone Second | |
| Previous Owner | $300,000 | Stand Alone Refi Refinance Of Original Loan |
Deed History
| Date | Type | Sale Price | Title Company |
|---|---|---|---|
| Deed | $1,375,000 | Title Forward | |
| Deed | $365,000 | -- | |
| Deed | -- | -- |
Similar Home in Garrett Park, MD
Source: Bright MLS
MLS Number: MDMC2151926
APN: 04-00056741
- 4706 Strathmore Ave
- 11114 Schuylkill Rd
- 11208 Troy Rd
- 10630 Kenilworth Ave Unit 102
- 10504 Montrose Ave Unit 202
- 10650 Weymouth St Unit 103
- 10619 Montrose Ave Unit 203
- 10607 Kenilworth Ave Unit 201
- 10613 Montrose Ave Unit 104
- 4120 Mitscher Ct
- 10506 Weymouth St Unit 102
- 11010 Montrose Ave
- 4110 Mitscher Ct
- 10318 Parkwood Dr
- 4106 Mitscher Ct
- 10631 Weymouth St
- 10306 Greenfield St
- 10601 Weymouth St Unit 204
- 4910 Cushing Dr
- 11316 Schuylkill Rd
