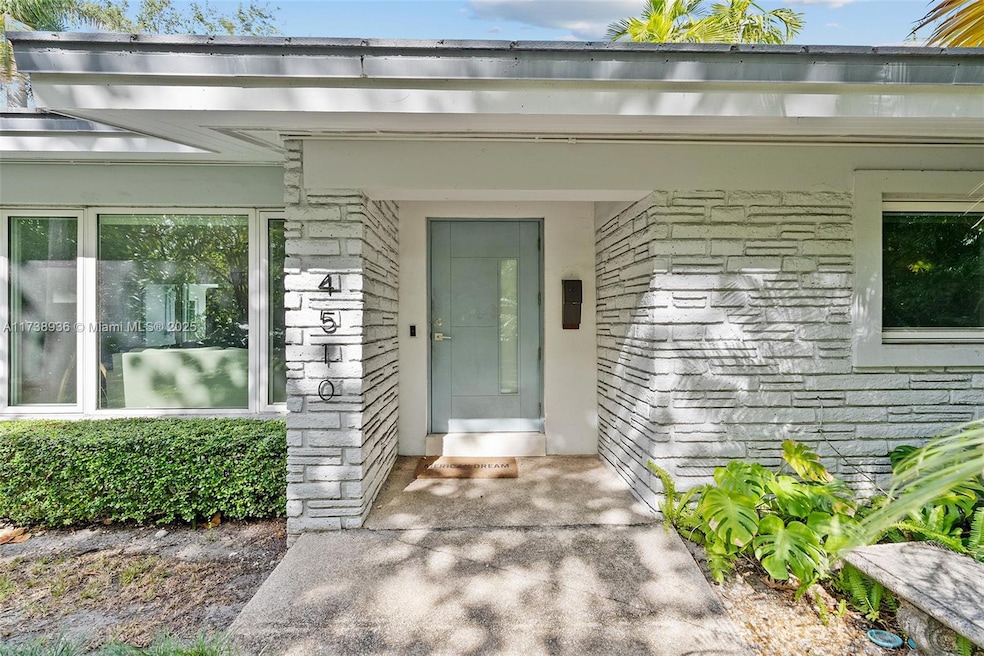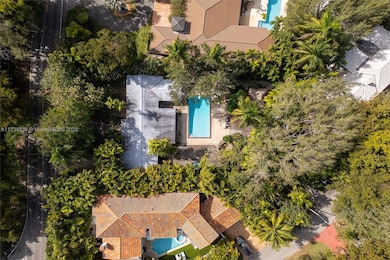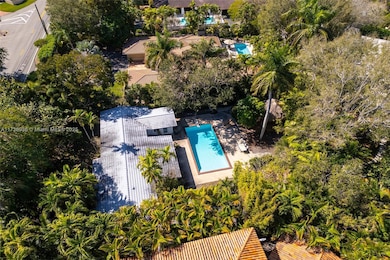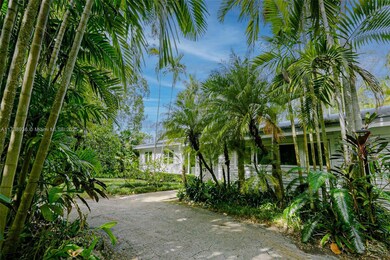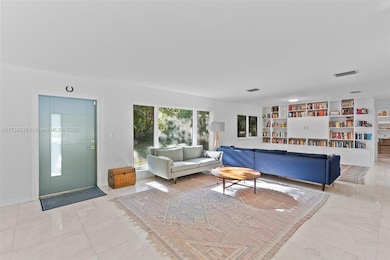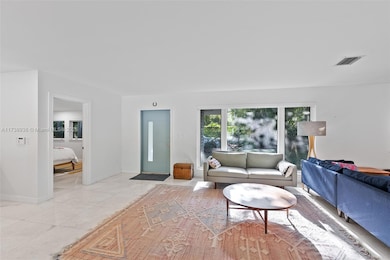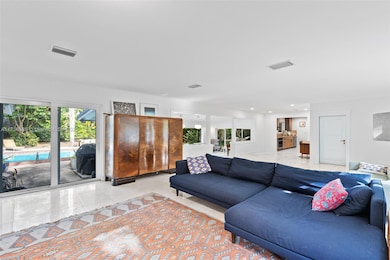
4510 Ingraham Hwy Coral Gables, FL 33133
Sunrise Point NeighborhoodEstimated payment $16,149/month
Highlights
- In Ground Pool
- Garden View
- Utility Room in Garage
- Coconut Grove Elementary School Rated A
- No HOA
- 1-minute walk to Ingraham Park
About This Home
Set on a 14,600 sq. ft. lot, this impeccably renovated home blends elegance and functionality with a spacious garage and oversized pool. Expansive impact windows connect indoor and outdoor spaces, framing lush backyard and pool views. The minimalist design exudes sophistication, featuring a split floor plan, generous living areas, and beautifully updated kitchen and baths. The private garden boasts a deep pool, Tiki hut, and ample space for outdoor entertaining. Wind-mitigated and outside the flood zone, this Coral Gables section home offers easy access to Coconut Grove, Coral Gables, MIA, and South Miami. An added bonus this home is zoned for Coconut Grove Elementary.
Listing Agent
Compass Florida, LLC Brokerage Phone: 305-878-2488 License #3292810

Home Details
Home Type
- Single Family
Est. Annual Taxes
- $19,983
Year Built
- Built in 1954
Lot Details
- 0.34 Acre Lot
- Southeast Facing Home
- Property is zoned 0100
Parking
- 1 Car Attached Garage
- Circular Driveway
- Open Parking
Home Design
- Slate Roof
Interior Spaces
- 1,959 Sq Ft Home
- 1-Story Property
- Formal Dining Room
- Utility Room in Garage
- Ceramic Tile Flooring
- Garden Views
Kitchen
- Microwave
- Dishwasher
- Disposal
Bedrooms and Bathrooms
- 3 Bedrooms
- 2 Full Bathrooms
Laundry
- Laundry in Garage
- Dryer
- Washer
Home Security
- High Impact Windows
- High Impact Door
Outdoor Features
- In Ground Pool
- Patio
- Exterior Lighting
Utilities
- Central Heating and Cooling System
- Septic Tank
Community Details
- No Home Owners Association
- Coconut Grove Manor Subdivision
Listing and Financial Details
- Assessor Parcel Number 03-41-29-024-0270
Map
Home Values in the Area
Average Home Value in this Area
Tax History
| Year | Tax Paid | Tax Assessment Tax Assessment Total Assessment is a certain percentage of the fair market value that is determined by local assessors to be the total taxable value of land and additions on the property. | Land | Improvement |
|---|---|---|---|---|
| 2024 | $20,433 | $1,134,920 | -- | -- |
| 2023 | $20,433 | $1,101,865 | $0 | $0 |
| 2022 | $19,795 | $1,069,772 | $0 | $0 |
| 2021 | $19,749 | $1,038,614 | $0 | $0 |
| 2020 | $19,528 | $1,024,275 | $846,800 | $177,475 |
| 2019 | $8,613 | $492,208 | $0 | $0 |
| 2018 | $8,189 | $480,371 | $0 | $0 |
| 2017 | $8,114 | $470,491 | $0 | $0 |
| 2016 | $8,097 | $460,814 | $0 | $0 |
| 2015 | $8,192 | $457,611 | $0 | $0 |
| 2014 | $8,302 | $453,980 | $0 | $0 |
Property History
| Date | Event | Price | Change | Sq Ft Price |
|---|---|---|---|---|
| 02/05/2025 02/05/25 | For Sale | $2,600,000 | +160.0% | $1,327 / Sq Ft |
| 09/09/2019 09/09/19 | Sold | $1,000,000 | -8.7% | $510 / Sq Ft |
| 08/08/2019 08/08/19 | Pending | -- | -- | -- |
| 05/06/2019 05/06/19 | Price Changed | $1,095,000 | -8.7% | $559 / Sq Ft |
| 04/15/2019 04/15/19 | For Sale | $1,199,000 | -- | $612 / Sq Ft |
Deed History
| Date | Type | Sale Price | Title Company |
|---|---|---|---|
| Warranty Deed | $1,000,000 | Attorney | |
| Warranty Deed | $291,000 | -- |
Mortgage History
| Date | Status | Loan Amount | Loan Type |
|---|---|---|---|
| Open | $800,000 | New Conventional | |
| Previous Owner | $250,000 | Credit Line Revolving | |
| Previous Owner | $169,679 | New Conventional | |
| Previous Owner | $182,400 | New Conventional |
Similar Homes in the area
Source: MIAMI REALTORS® MLS
MLS Number: A11738936
APN: 03-4129-024-0270
- 203 Ridgewood Rd
- 4085 Battersea Rd
- 150 W Sunrise Ave
- 4140 Battersea Rd
- 145 W Sunrise Ave
- 100-1 W Sunrise Ave
- 111 Edgewater Dr Unit 1A
- 95 Edgewater Dr Unit 105
- 95 Edgewater Dr Unit 106
- 100 Edgewater Dr Unit 101
- 100 Edgewater Dr Unit 309
- 90 Edgewater Dr Unit 114
- 81 Edgewater Dr Unit 203
- 100 W Sunrise Ave
- 6612 San Vicente St
- 90 Edgewater Dr Unit 624
- 90 Edgewater Dr Unit 522
- 90 Edgewater Dr Unit 314
- 90 Edgewater Dr Unit 1211
- 90 Edgewater Dr Unit 805
