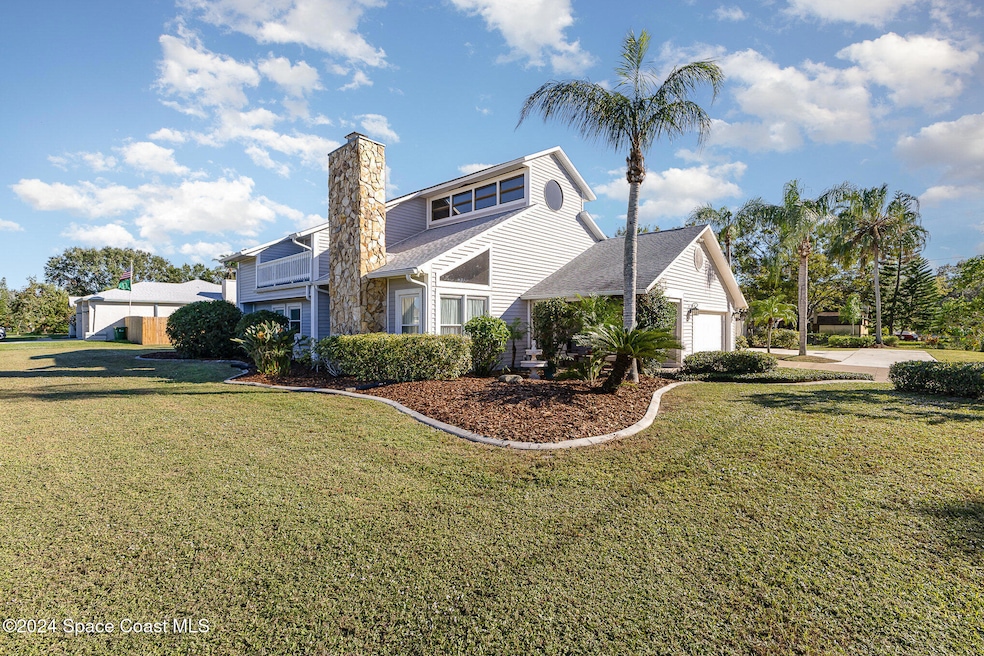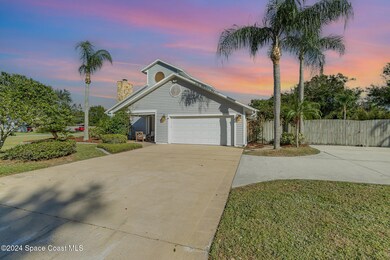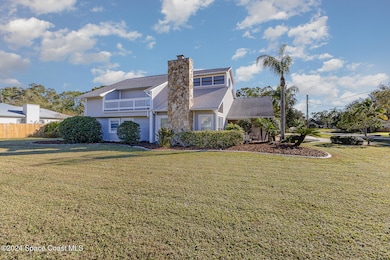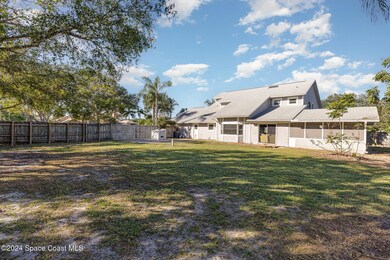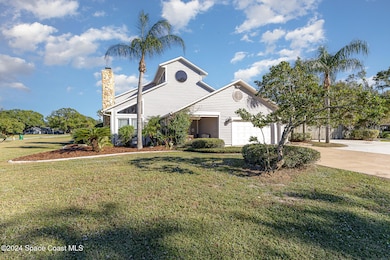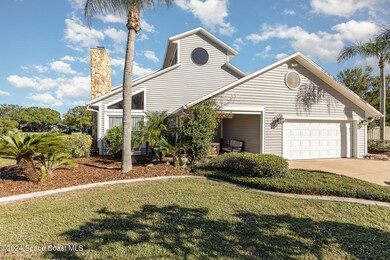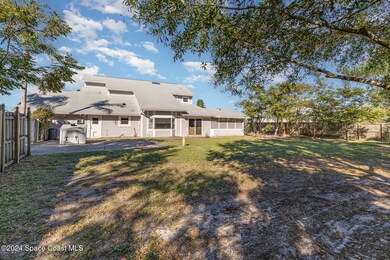
4510 Monica Ct Merritt Island, FL 32953
Highlights
- RV Access or Parking
- 0.57 Acre Lot
- Deck
- Lewis Carroll Elementary School Rated A-
- Open Floorplan
- Contemporary Architecture
About This Home
As of April 2025This home is currently under a 72 hour kickout clause. NO HOA! If your looking for a great neighborhood, property and home to make your own come see this one! Bring your RV/Boat and move into this beautiful neighborhood. Close to 528, Orlando & Beaches. Watch the rockets from your 2nd floor balcony! The second floor consists of a large loft/office/bonus room what fits your family needs w/built in shelving. Master suite with 2 walk in closets, jetted tub and separate shower. You can also configure easily a 2nd master downstairs with its double sink and vanity bathroom. Cherry cabinets and beautiful granite kitchen with large breakfast bar that opens to family room area and large screened porch. SS appliances and large under stairs space for many uses. The lot is .57 with options for lots of great opportunities to enjoy. Vaulted ceilings, cozy beautiful living room with wood burning fireplace. Sprinkler system on well and house generator.
Home Details
Home Type
- Single Family
Est. Annual Taxes
- $2,417
Year Built
- Built in 1986
Lot Details
- 0.57 Acre Lot
- West Facing Home
- Fenced
- Corner Lot
- Front and Back Yard Sprinklers
Parking
- 2 Car Attached Garage
- Garage Door Opener
- Additional Parking
- RV Access or Parking
Home Design
- Contemporary Architecture
- Frame Construction
- Shingle Roof
- Wood Siding
- Aluminum Siding
- Asphalt
Interior Spaces
- 2,803 Sq Ft Home
- 2-Story Property
- Open Floorplan
- Central Vacuum
- Furniture Can Be Negotiated
- Built-In Features
- Vaulted Ceiling
- Ceiling Fan
- Skylights
- Wood Burning Fireplace
- Family Room
- Living Room
- Dining Room
- Bonus Room
- Screened Porch
- High Impact Windows
Kitchen
- Eat-In Kitchen
- Breakfast Bar
- Butlers Pantry
- Electric Oven
- Electric Range
- Ice Maker
- Dishwasher
- Kitchen Island
- Disposal
Flooring
- Wood
- Laminate
- Tile
Bedrooms and Bathrooms
- 3 Bedrooms
- Main Floor Bedroom
- Split Bedroom Floorplan
- Dual Closets
- Walk-In Closet
- 2 Full Bathrooms
- Separate Shower in Primary Bathroom
Laundry
- Laundry on lower level
- Dryer
- Washer
Outdoor Features
- Deck
- Shed
Schools
- Carroll Elementary School
- Jefferson Middle School
- Merritt Island High School
Utilities
- Central Heating and Cooling System
- Electric Water Heater
- Septic Tank
- Cable TV Available
Community Details
- No Home Owners Association
- Citrus River Groves Unit 3 Subdivision
Listing and Financial Details
- Assessor Parcel Number 23-36-34-78-0000d.0-0010.00
Map
Home Values in the Area
Average Home Value in this Area
Property History
| Date | Event | Price | Change | Sq Ft Price |
|---|---|---|---|---|
| 04/10/2025 04/10/25 | Sold | $500,000 | -2.8% | $178 / Sq Ft |
| 02/09/2025 02/09/25 | Price Changed | $514,500 | -1.1% | $184 / Sq Ft |
| 01/10/2025 01/10/25 | Price Changed | $520,000 | -1.9% | $186 / Sq Ft |
| 11/19/2024 11/19/24 | For Sale | $530,000 | -- | $189 / Sq Ft |
Tax History
| Year | Tax Paid | Tax Assessment Tax Assessment Total Assessment is a certain percentage of the fair market value that is determined by local assessors to be the total taxable value of land and additions on the property. | Land | Improvement |
|---|---|---|---|---|
| 2023 | $2,417 | $169,210 | $0 | $0 |
| 2022 | $2,262 | $164,290 | $0 | $0 |
| 2021 | $2,323 | $159,510 | $0 | $0 |
| 2020 | $2,229 | $157,310 | $0 | $0 |
| 2019 | $2,171 | $153,780 | $0 | $0 |
| 2018 | $2,167 | $150,920 | $0 | $0 |
| 2017 | $2,170 | $147,820 | $0 | $0 |
| 2016 | $2,195 | $144,780 | $25,000 | $119,780 |
| 2015 | $2,247 | $143,780 | $25,000 | $118,780 |
| 2014 | $2,259 | $142,640 | $25,000 | $117,640 |
Mortgage History
| Date | Status | Loan Amount | Loan Type |
|---|---|---|---|
| Open | $240,500 | New Conventional | |
| Closed | $246,000 | No Value Available | |
| Previous Owner | $204,000 | New Conventional | |
| Previous Owner | $218,500 | No Value Available | |
| Previous Owner | $158,000 | Stand Alone Second | |
| Previous Owner | $117,000 | No Value Available | |
| Previous Owner | $288,000 | Unknown | |
| Previous Owner | $247,900 | No Value Available | |
| Previous Owner | $60,000 | Credit Line Revolving | |
| Previous Owner | $169,995 | No Value Available | |
| Previous Owner | $25,000 | Credit Line Revolving | |
| Previous Owner | $164,730 | No Value Available | |
| Previous Owner | $112,000 | No Value Available |
Deed History
| Date | Type | Sale Price | Title Company |
|---|---|---|---|
| Warranty Deed | -- | Nationallink | |
| Warranty Deed | $230,000 | Attorney | |
| Warranty Deed | $217,900 | Sunbelt Title Agency | |
| Warranty Deed | -- | Ticor Title | |
| Warranty Deed | $309,900 | Fidelity Land Title & Escrow | |
| Warranty Deed | $161,500 | -- | |
| Warranty Deed | $140,000 | -- |
Similar Homes in Merritt Island, FL
Source: Space Coast MLS (Space Coast Association of REALTORS®)
MLS Number: 1028331
APN: 23-36-34-78-0000D.0-0010.00
- 4340 Horseshoe Bend
- 235 Northgrove Dr
- 4380 N Tropical Trail
- 000 River Moorings Dr
- 185 Northgrove Dr
- 268 Lake Shore Dr
- 135 Blue Jay Ln
- 4790 Pawnee Trail
- 4740 Seminole Trail
- 4408 Sea Gull Dr
- 178 Blue Jay Ln
- 151 Blue Jay Ln
- 4629 Mourning Dove Dr
- 465 River Moorings Dr
- 4643 Mourning Dove Dr
- 4850 N Tropical Trail
- 440 Mohawk Trail
- 575 River Moorings Dr
- 4570 Hebron Dr
- 4700 Hebron Dr
