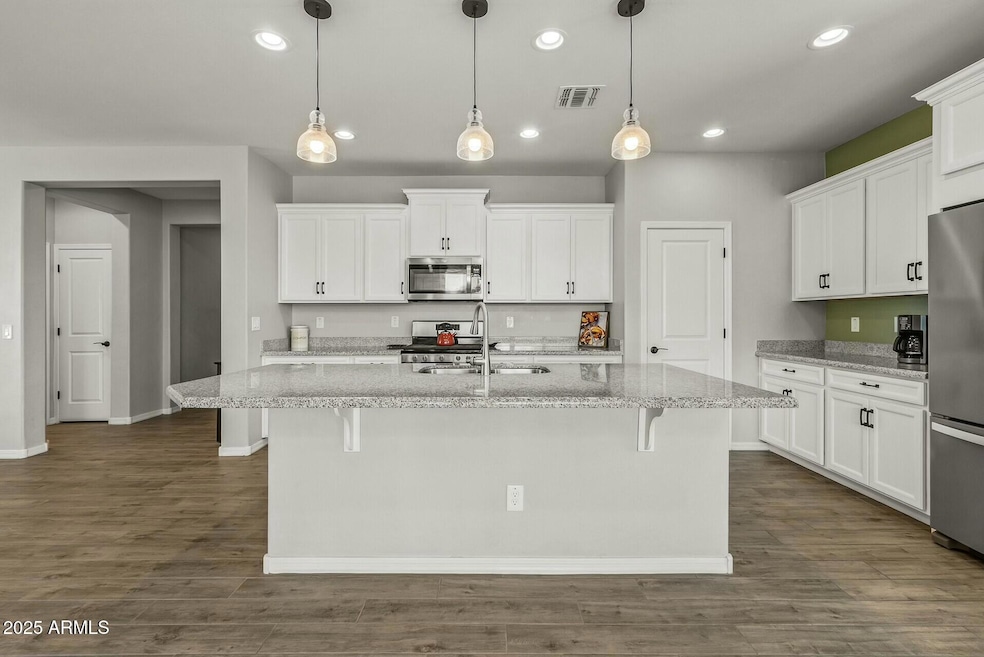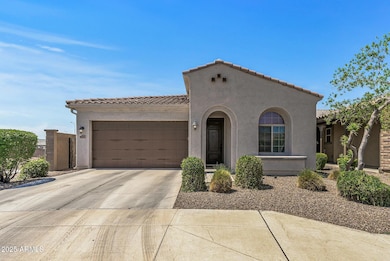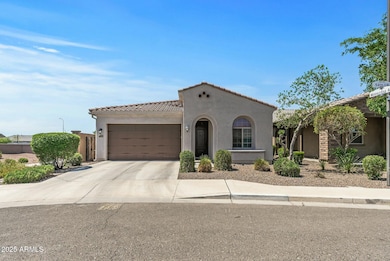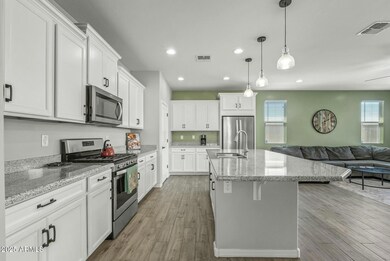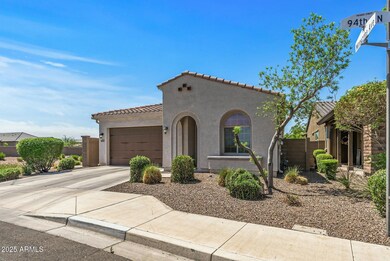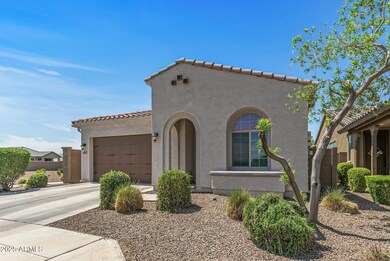
4510 N 94th Ln Phoenix, AZ 85037
Estimated payment $2,894/month
Highlights
- Solar Power System
- Granite Countertops
- Double Pane Windows
- Spanish Architecture
- Eat-In Kitchen
- Tandem Parking
About This Home
Welcome to this stunning and rare 3-bedroom, 3-bath home featuring a highly sought-after split floorplan and a tandem garage—perfect for extra storage or a third vehicle. Nestled in a quiet, gated community that borders a lush greenbelt, this home offers exceptional privacy with only one adjacent neighbor.Step inside to a spacious great room layout, highlighted by triple glass sliding doors that flood the space with natural light and seamlessly connect indoor and outdoor living. The gourmet kitchen is a chef's dream with granite countertops, a large island, upgraded cabinets with elegant crown molding, and a gas stove. Stylish wood-look tile floors are perfectly placed throughout high-traffic areas. Home has OWNED SOLAR, tankless water heater and water softening system throughout. Enjoy unbeatable convenience just minutes from premier shopping, dining, and entertainment options including Top Golf, Tanger Outlets, Westgate, State Farm Stadium, the new upcoming VAI Resort/Mattel Theme Park, and quick access to Loop 101.This home truly has it all...style, space, and location. Don't miss your chance to own this unique gem!
Home Details
Home Type
- Single Family
Est. Annual Taxes
- $2,778
Year Built
- Built in 2018
Lot Details
- 5,701 Sq Ft Lot
- Desert faces the front of the property
- Block Wall Fence
- Front and Back Yard Sprinklers
- Grass Covered Lot
HOA Fees
- $130 Monthly HOA Fees
Parking
- 2 Open Parking Spaces
- 3 Car Garage
- Tandem Parking
Home Design
- Spanish Architecture
- Wood Frame Construction
- Spray Foam Insulation
- Cellulose Insulation
- Tile Roof
- Block Exterior
- Stucco
Interior Spaces
- 1,765 Sq Ft Home
- 1-Story Property
- Ceiling height of 9 feet or more
- Double Pane Windows
- ENERGY STAR Qualified Windows with Low Emissivity
- Vinyl Clad Windows
Kitchen
- Eat-In Kitchen
- Breakfast Bar
- Gas Cooktop
- Built-In Microwave
- ENERGY STAR Qualified Appliances
- Kitchen Island
- Granite Countertops
Flooring
- Carpet
- Tile
Bedrooms and Bathrooms
- 3 Bedrooms
- Bathroom Updated in 2021
- Primary Bathroom is a Full Bathroom
- 3 Bathrooms
- Dual Vanity Sinks in Primary Bathroom
Eco-Friendly Details
- ENERGY STAR Qualified Equipment for Heating
- Solar Power System
Outdoor Features
- Built-In Barbecue
Schools
- Pendergast Elementary School
- Copper Canyon High School
Utilities
- Cooling Available
- Heating Available
- Tankless Water Heater
- High Speed Internet
- Cable TV Available
Listing and Financial Details
- Tax Lot 102
- Assessor Parcel Number 102-25-108
Community Details
Overview
- Association fees include insurance, ground maintenance, street maintenance
- Aam Llc Association, Phone Number (602) 957-9191
- Built by Cal Atlantic Homes
- Western Enclave Subdivision
Recreation
- Community Playground
- Bike Trail
Map
Home Values in the Area
Average Home Value in this Area
Tax History
| Year | Tax Paid | Tax Assessment Tax Assessment Total Assessment is a certain percentage of the fair market value that is determined by local assessors to be the total taxable value of land and additions on the property. | Land | Improvement |
|---|---|---|---|---|
| 2025 | $2,778 | $21,382 | -- | -- |
| 2024 | $2,828 | $20,363 | -- | -- |
| 2023 | $2,828 | $33,370 | $6,670 | $26,700 |
| 2022 | $2,715 | $26,270 | $5,250 | $21,020 |
| 2021 | $2,609 | $24,660 | $4,930 | $19,730 |
| 2020 | $2,531 | $23,100 | $4,620 | $18,480 |
| 2019 | $2,513 | $22,160 | $4,430 | $17,730 |
Property History
| Date | Event | Price | Change | Sq Ft Price |
|---|---|---|---|---|
| 04/18/2025 04/18/25 | For Sale | $454,500 | -7.3% | $258 / Sq Ft |
| 06/09/2022 06/09/22 | Sold | $490,500 | +6.6% | $278 / Sq Ft |
| 05/09/2022 05/09/22 | Pending | -- | -- | -- |
| 04/05/2022 04/05/22 | For Sale | $460,000 | -- | $261 / Sq Ft |
Deed History
| Date | Type | Sale Price | Title Company |
|---|---|---|---|
| Warranty Deed | $490,500 | Roc Title | |
| Special Warranty Deed | $286,166 | North American Title Company |
Mortgage History
| Date | Status | Loan Amount | Loan Type |
|---|---|---|---|
| Open | $392,400 | New Conventional | |
| Previous Owner | $259,000 | New Conventional | |
| Previous Owner | $266,166 | New Conventional |
Similar Homes in the area
Source: Arizona Regional Multiple Listing Service (ARMLS)
MLS Number: 6852396
APN: 102-25-108
- 9518 W Minnezona Ave
- 9341 W Willow Bend Ln
- 9518 W Hazelwood St
- 9325 W Hazelwood St
- 4330 N 94th Ave
- 4336 N 93rd Dr
- 9428 W Highland Ave
- 9229 W Willow Bend Ln
- 9207 W Sells Dr
- 9155 W Minnezona Ave
- 9147 W Minnezona Ave
- 9404 W Pierson St
- 4831 N 93rd Dr
- 8930 W Sells Dr
- 9021 W Elm St Unit 7
- 8901 W Sells Dr
- 9015 W Elm St Unit 8
- 8841 W Minnezona Ave
- 4820 N 89th Ave Unit 45
- 4820 N 89th Ave Unit 100
