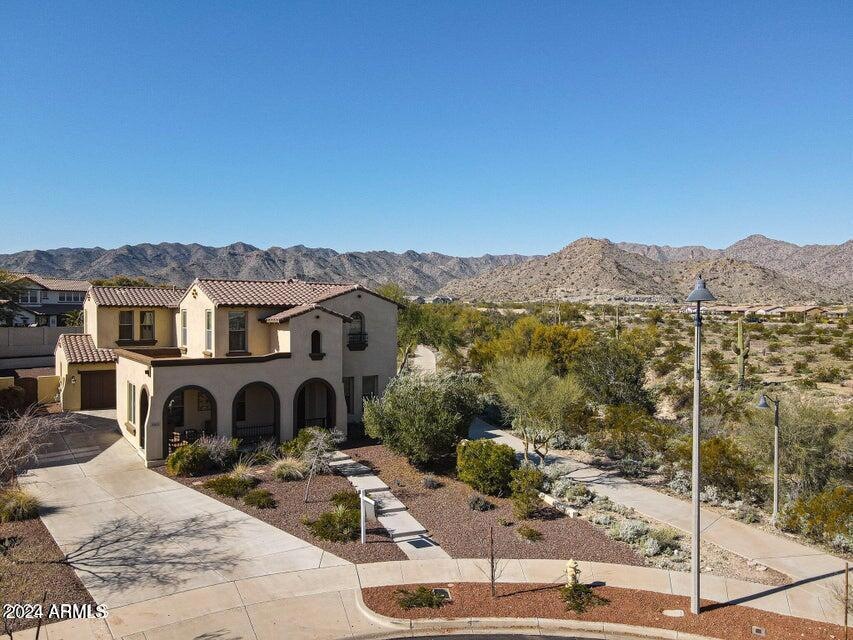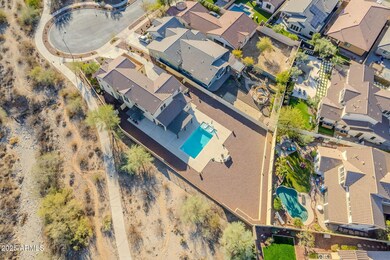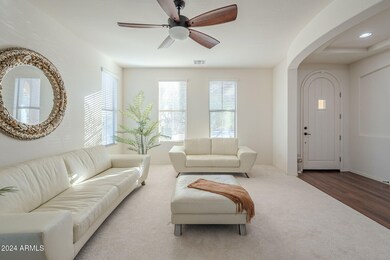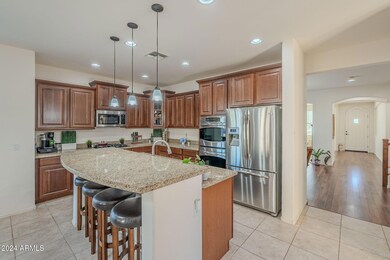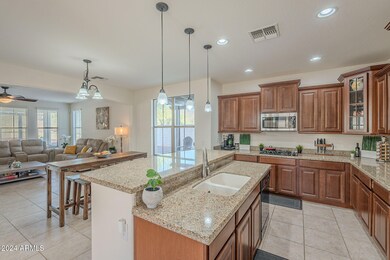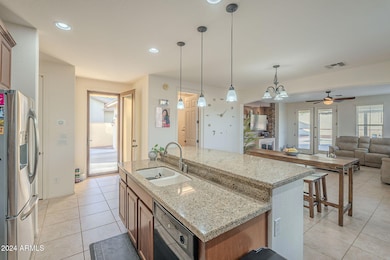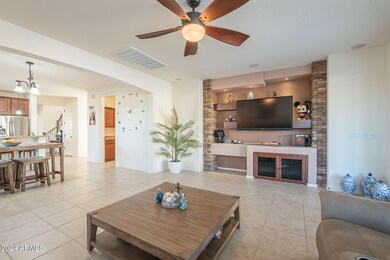
4510 N Pierce Ct Buckeye, AZ 85396
Verrado NeighborhoodEstimated payment $5,114/month
Highlights
- Golf Course Community
- Fitness Center
- 0.37 Acre Lot
- Verrado Elementary School Rated A-
- Private Pool
- Two Primary Bathrooms
About This Home
Coming Soon: Spectacular 6-Bedroom Home in Buckeye, AZ (Verrado)Prepare to be captivated by this stunning 6-bedroom, 3.5-bathroom home nestled on an expansive 16,000 sq ft lot in the desirable Verrado community of Buckeye, AZ. This remarkable property is situated in a peaceful cul-de-sac, offering both privacy and tranquility, while also bordering a serene wash and picturesque walking trails.As you step inside, you will be greeted by a spacious layout that includes two luxurious master en suites—perfect for accommodating guests or providing family members with their own retreat. One of the master suites features a generous sitting room, creating an ideal space for relaxation or personal time.Wake up each morning to magnificent mountain views and enjoy your coffee while watching the local deer meander through the surrounding landscape. The combination of natural beauty and thoughtful design makes this home a true gem.With ample space for large families or potential rental opportunities, this property is versatile and inviting. Mark your calendars: this incredible home will be available at the beginning of 2025. Don't miss your chance to make this dream home your own! Stay tuned for more details, and get ready to embrace the Verrado lifestyle in Buckeye.
Home Details
Home Type
- Single Family
Est. Annual Taxes
- $5,123
Year Built
- Built in 2009
Lot Details
- 0.37 Acre Lot
- Desert faces the front of the property
- Cul-De-Sac
- Wrought Iron Fence
- Block Wall Fence
- Front Yard Sprinklers
HOA Fees
- $138 Monthly HOA Fees
Parking
- 5 Open Parking Spaces
- 3 Car Garage
Home Design
- Wood Frame Construction
- Tile Roof
- Stucco
Interior Spaces
- 3,607 Sq Ft Home
- 2-Story Property
- Double Pane Windows
- Low Emissivity Windows
- Mountain Views
- Washer and Dryer Hookup
Kitchen
- Eat-In Kitchen
- Gas Cooktop
- Built-In Microwave
- Kitchen Island
- Granite Countertops
Flooring
- Carpet
- Tile
Bedrooms and Bathrooms
- 6 Bedrooms
- Primary Bedroom on Main
- Two Primary Bathrooms
- Primary Bathroom is a Full Bathroom
- 3.5 Bathrooms
- Dual Vanity Sinks in Primary Bathroom
- Bathtub With Separate Shower Stall
Outdoor Features
- Private Pool
- Balcony
Schools
- Verrado Elementary School
- Verrado Middle School
- Verrado High School
Utilities
- Cooling Available
- Heating System Uses Natural Gas
- High Speed Internet
- Cable TV Available
Listing and Financial Details
- Tax Lot 601
- Assessor Parcel Number 502-77-249
Community Details
Overview
- Association fees include ground maintenance, street maintenance
- Verrado Association, Phone Number (623) 466-7008
- Built by Tousa Homes
- Verrado Parcel 4.506 Subdivision
Recreation
- Golf Course Community
- Community Playground
- Fitness Center
- Heated Community Pool
- Community Spa
- Bike Trail
Map
Home Values in the Area
Average Home Value in this Area
Tax History
| Year | Tax Paid | Tax Assessment Tax Assessment Total Assessment is a certain percentage of the fair market value that is determined by local assessors to be the total taxable value of land and additions on the property. | Land | Improvement |
|---|---|---|---|---|
| 2025 | $5,123 | $40,877 | -- | -- |
| 2024 | $4,998 | $28,471 | -- | -- |
| 2023 | $4,998 | $49,300 | $9,860 | $39,440 |
| 2022 | $5,346 | $40,420 | $8,080 | $32,340 |
| 2021 | $5,555 | $33,630 | $6,720 | $26,910 |
| 2020 | $5,320 | $33,830 | $6,760 | $27,070 |
| 2019 | $5,274 | $31,950 | $6,390 | $25,560 |
| 2018 | $5,012 | $32,080 | $6,410 | $25,670 |
| 2017 | $4,946 | $33,330 | $6,660 | $26,670 |
| 2016 | $4,625 | $34,060 | $6,810 | $27,250 |
| 2015 | $4,430 | $31,510 | $6,300 | $25,210 |
Property History
| Date | Event | Price | Change | Sq Ft Price |
|---|---|---|---|---|
| 03/02/2025 03/02/25 | Price Changed | $815,000 | -4.1% | $226 / Sq Ft |
| 02/07/2025 02/07/25 | Price Changed | $850,000 | -2.9% | $236 / Sq Ft |
| 01/02/2025 01/02/25 | For Sale | $875,000 | +19.5% | $243 / Sq Ft |
| 03/14/2023 03/14/23 | Sold | $732,000 | +1.0% | $203 / Sq Ft |
| 02/02/2023 02/02/23 | Price Changed | $725,000 | -3.3% | $201 / Sq Ft |
| 01/26/2023 01/26/23 | For Sale | $750,000 | 0.0% | $208 / Sq Ft |
| 01/26/2023 01/26/23 | Price Changed | $750,000 | +2.5% | $208 / Sq Ft |
| 01/25/2023 01/25/23 | Off Market | $732,000 | -- | -- |
| 11/25/2022 11/25/22 | Price Changed | $775,000 | -1.9% | $215 / Sq Ft |
| 10/31/2022 10/31/22 | Price Changed | $790,000 | -1.1% | $219 / Sq Ft |
| 09/15/2022 09/15/22 | For Sale | $799,000 | -- | $222 / Sq Ft |
Deed History
| Date | Type | Sale Price | Title Company |
|---|---|---|---|
| Warranty Deed | $732,000 | Title Service And Escrow | |
| Warranty Deed | -- | None Listed On Document | |
| Interfamily Deed Transfer | -- | None Available | |
| Cash Sale Deed | $355,200 | Universal Land Title Agency |
Mortgage History
| Date | Status | Loan Amount | Loan Type |
|---|---|---|---|
| Open | $585,600 | New Conventional |
Similar Homes in the area
Source: Arizona Regional Multiple Listing Service (ARMLS)
MLS Number: 6796607
APN: 502-77-249
- 4502 N Pierce Ct
- 20914 W Cora Vista
- 20784 W Minnezona Ave
- 21008 W Cora Vista
- 20701 W Minnezona Ave
- 20945 W Hillcrest Blvd
- 20631 W Minnezona Ave
- 20702 W Hillcrest Blvd
- 21065 W Elm Way Ct
- 4683 N 206th Ln
- 21073 W Sunrise Ln
- 21110 W Sunrise Ln
- 5649 N 205th Ln
- 5656 N 205th Ln
- 5664 N 205th Ln
- 5640 N 205th Ln
- 5648 N 205th Ln
- 5672 N 205th Ln
- 5670 N 205th Ln
- 5676 N 205th Ln
