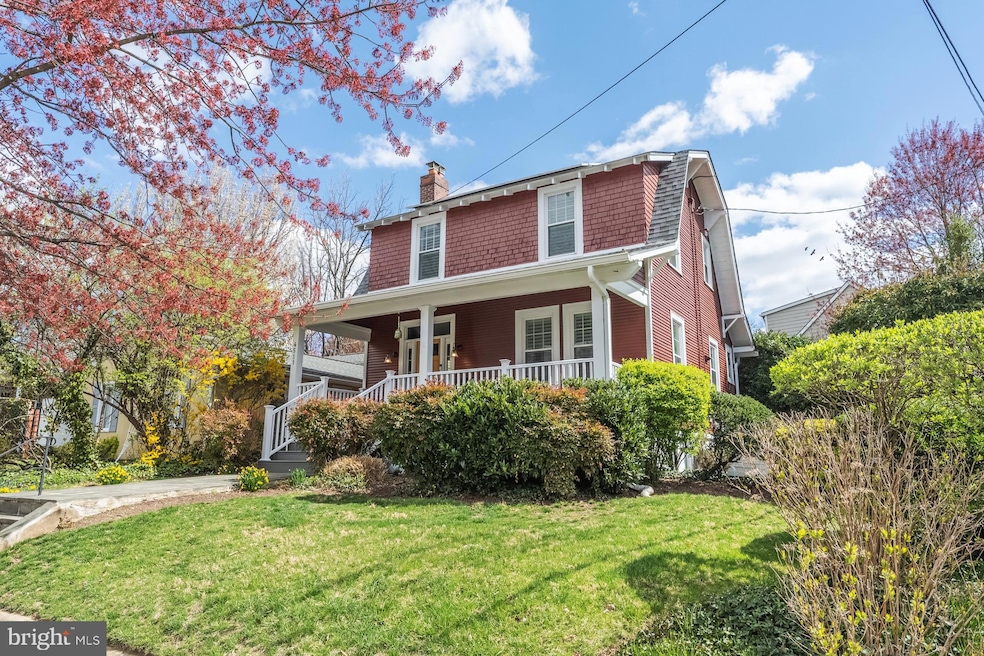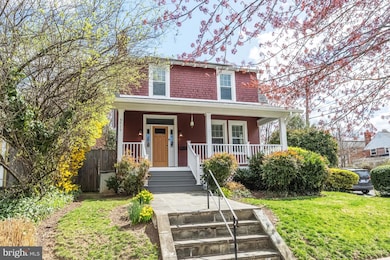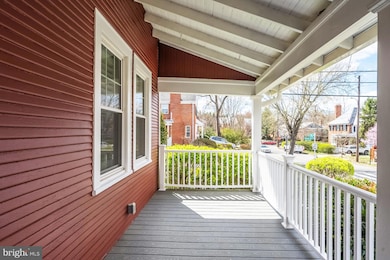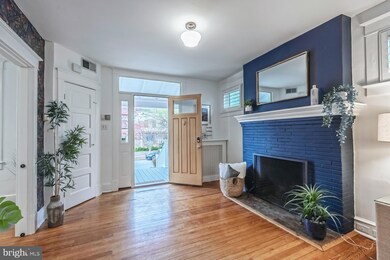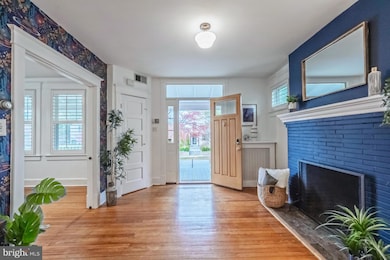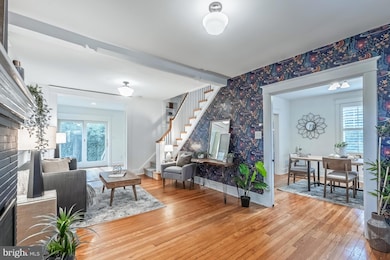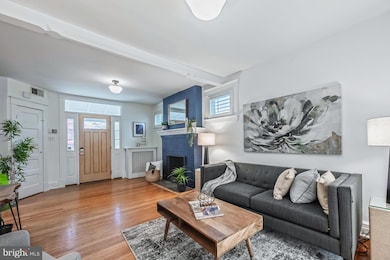
4511 43rd Place NW Washington, DC 20016
American University Park NeighborhoodEstimated payment $7,627/month
Highlights
- Colonial Architecture
- Wood Flooring
- No HOA
- Janney Elementary School Rated A
- 1 Fireplace
- Solar owned by seller
About This Home
OPEN HOUSE APRIL 5 - 12 pm to 4 pm
Your dream home in AUPark! Only 0.3 miles from Tenleytown
Metro, Janney Elementary, Whole Foods, Target, Guapos, and so on, the location of this
property is unbeatable! This blend of historic charm and modern amenities makes this the perfect
place to live! This two-story house was built in 1922 and
thoughtfully restored by its current owners through renovations and additions over the past
10 years. The property features three bedrooms, three full bathrooms, a modern kitchen,
spacious dining, living, and playrooms, and a basement. The total
finished area is 1,972 square feet (including finished basement), which is situated on a lot
of 2,834 square feet. In addition to being close to public transit, this house has ecology in
mind! A level 2 car charger and 5 KW solar system convey with the property. Don't miss the
chance to make it yours.
Home Details
Home Type
- Single Family
Est. Annual Taxes
- $7,800
Year Built
- Built in 1922
Lot Details
- 2,834 Sq Ft Lot
- South Facing Home
- Property is zoned RS
Parking
- On-Street Parking
Home Design
- Colonial Architecture
- Wood Siding
Interior Spaces
- Property has 2 Levels
- 1 Fireplace
- Family Room
- Living Room
- Dining Room
- Wood Flooring
- Laundry on main level
Bedrooms and Bathrooms
- 3 Bedrooms
- En-Suite Primary Bedroom
- 3 Full Bathrooms
Basement
- Walk-Up Access
- Water Proofing System
Eco-Friendly Details
- Solar owned by seller
Schools
- Janney Elementary School
- Deal Middle School
- Wilson Senior High School
Utilities
- Central Heating and Cooling System
- 220 Volts
- 60 Gallon+ Natural Gas Water Heater
Community Details
- No Home Owners Association
- American University Park Subdivision
Listing and Financial Details
- Tax Lot 9
- Assessor Parcel Number 1647//0009
Map
Home Values in the Area
Average Home Value in this Area
Tax History
| Year | Tax Paid | Tax Assessment Tax Assessment Total Assessment is a certain percentage of the fair market value that is determined by local assessors to be the total taxable value of land and additions on the property. | Land | Improvement |
|---|---|---|---|---|
| 2024 | $7,800 | $1,004,680 | $569,520 | $435,160 |
| 2023 | $7,401 | $954,750 | $523,980 | $430,770 |
| 2022 | $7,038 | $906,740 | $497,230 | $409,510 |
| 2021 | $6,893 | $887,270 | $494,760 | $392,510 |
| 2020 | $6,760 | $871,030 | $487,760 | $383,270 |
| 2019 | $6,666 | $859,080 | $469,680 | $389,400 |
| 2018 | $6,439 | $830,880 | $0 | $0 |
| 2017 | $6,094 | $802,550 | $0 | $0 |
| 2016 | $5,546 | $781,490 | $0 | $0 |
| 2015 | $5,044 | $757,180 | $0 | $0 |
| 2014 | $4,595 | $610,840 | $0 | $0 |
Property History
| Date | Event | Price | Change | Sq Ft Price |
|---|---|---|---|---|
| 03/29/2025 03/29/25 | For Sale | $1,250,000 | +57.2% | $634 / Sq Ft |
| 04/03/2013 04/03/13 | Sold | $795,000 | -0.5% | $602 / Sq Ft |
| 03/08/2013 03/08/13 | Pending | -- | -- | -- |
| 02/28/2013 02/28/13 | Price Changed | $799,000 | -1.8% | $605 / Sq Ft |
| 02/08/2013 02/08/13 | Price Changed | $814,000 | -1.8% | $617 / Sq Ft |
| 01/25/2013 01/25/13 | For Sale | $829,000 | -- | $628 / Sq Ft |
Deed History
| Date | Type | Sale Price | Title Company |
|---|---|---|---|
| Warranty Deed | $795,000 | -- | |
| Warranty Deed | $769,000 | -- | |
| Deed | $187,800 | -- |
Mortgage History
| Date | Status | Loan Amount | Loan Type |
|---|---|---|---|
| Open | $530,000 | New Conventional | |
| Closed | $625,500 | New Conventional | |
| Previous Owner | $477,000 | New Conventional | |
| Previous Owner | $100,000 | Credit Line Revolving | |
| Previous Owner | $499,100 | New Conventional | |
| Previous Owner | $515,000 | New Conventional | |
| Previous Owner | $416,500 | Adjustable Rate Mortgage/ARM | |
| Previous Owner | $178,400 | No Value Available |
Similar Homes in Washington, DC
Source: Bright MLS
MLS Number: DCDC2192434
APN: 1647-0009
- 4511 43rd Place NW
- 4516 43rd St NW
- 4304 River Rd NW
- 4101 Albemarle St NW Unit 401
- 4317 River Rd NW
- 4324 Yuma St NW
- 4750 41st St NW Unit 507
- 4920 43rd Place NW
- 4819 41st St NW
- 4827 41st St NW
- 4520 Yuma St NW
- 4022 Warren St NW
- 4445 Faraday Place NW
- 4701 Alton Place NW
- 4224 Van Ness St NW
- 4619 Warren St NW
- 4217 46th St NW
- 5115 42nd St NW
- 4315 Harrison St NW Unit 1
- 5201b Wisconsin Ave NW Unit 302
