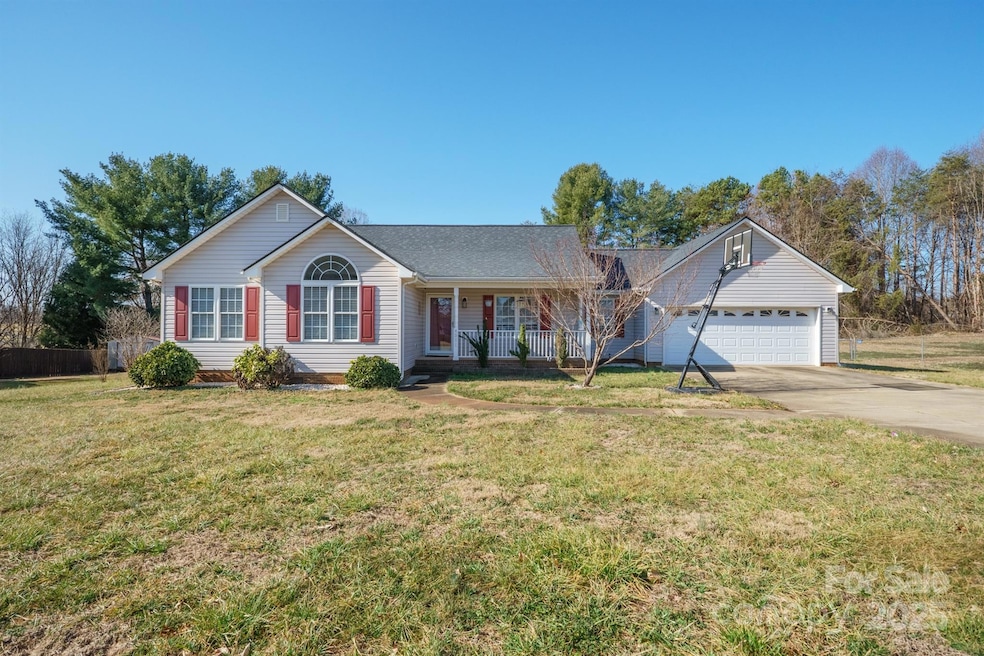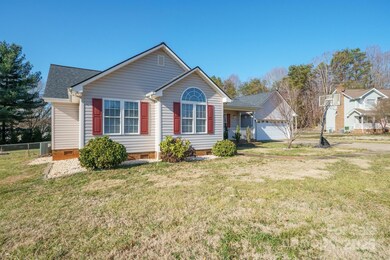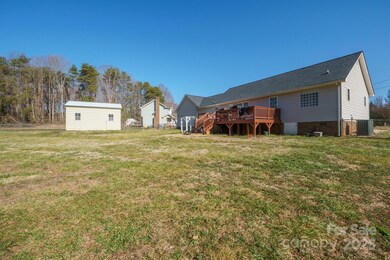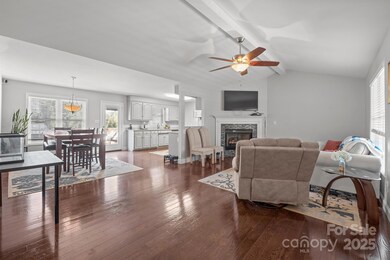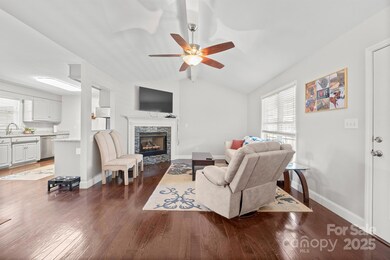
4511 Briarcreek Rd Maiden, NC 28650
Estimated payment $2,123/month
Highlights
- Deck
- Wood Flooring
- 2 Car Attached Garage
- Ranch Style House
- Covered patio or porch
- Laundry Room
About This Home
Welcome home to this move in ready 1,500+ sq ft gem, located in a quaint and welcoming neighborhood with no HOA! This well-maintained property offers 3 bedrooms and 2 full baths. Fantastic layout w/hardwood flooring throughout and ceramic tile in the bathrooms/laundry room, no carpet! The heart of the home features a beautiful kitchen w/granite countertops, a pantry, and ample storage space. Living room w/gas logs fireplace. The primary bedroom has a private bathroom w/jetted tub and a separate shower and walk in closet. Enjoy outdoor living on the back deck, where you can take in the mountain views! The fenced backyard is perfect for BBQ's and four-legged friends, and a large storage building with power provides additional space for all your storage needs. Other highlights include a dedicated laundry room w/extra storage and a sink, a 2-car garage, and a large lot w/over half an acre. Close to Hwy 16 for easy commute to Charlotte/Lake Norman/Hickory! Great location!
Listing Agent
Century 21 Town & Country Rlty Brokerage Email: mitzybratt@gmail.com License #295610

Home Details
Home Type
- Single Family
Est. Annual Taxes
- $1,365
Year Built
- Built in 1998
Lot Details
- Lot Dimensions are 65x20x185x163x243
- Back Yard Fenced
- Chain Link Fence
- Property is zoned R-40
Parking
- 2 Car Attached Garage
- Front Facing Garage
- Driveway
Home Design
- Ranch Style House
- Vinyl Siding
Interior Spaces
- 1,579 Sq Ft Home
- Living Room with Fireplace
- Crawl Space
- Laundry Room
Kitchen
- Electric Range
- Microwave
- Dishwasher
Flooring
- Wood
- Tile
Bedrooms and Bathrooms
- 3 Main Level Bedrooms
- 2 Full Bathrooms
Outdoor Features
- Deck
- Covered patio or porch
- Outbuilding
Schools
- Balls Creek Elementary School
- Mill Creek Middle School
- Bandys High School
Utilities
- Heat Pump System
- Septic Tank
Community Details
- Quail Creek Subdivision
Listing and Financial Details
- Assessor Parcel Number 3678045005130000
Map
Home Values in the Area
Average Home Value in this Area
Tax History
| Year | Tax Paid | Tax Assessment Tax Assessment Total Assessment is a certain percentage of the fair market value that is determined by local assessors to be the total taxable value of land and additions on the property. | Land | Improvement |
|---|---|---|---|---|
| 2024 | $1,365 | $292,600 | $18,700 | $273,900 |
| 2023 | $1,396 | $193,900 | $18,700 | $175,200 |
| 2022 | $1,338 | $193,900 | $18,700 | $175,200 |
| 2021 | $1,338 | $193,900 | $18,700 | $175,200 |
| 2020 | $1,338 | $193,900 | $18,700 | $175,200 |
| 2019 | $1,266 | $193,900 | $0 | $0 |
| 2018 | $1,102 | $167,800 | $18,300 | $149,500 |
| 2017 | $525 | $0 | $0 | $0 |
| 2016 | $525 | $0 | $0 | $0 |
| 2015 | $927 | $159,720 | $18,300 | $141,420 |
| 2014 | $978 | $163,000 | $18,300 | $144,700 |
Property History
| Date | Event | Price | Change | Sq Ft Price |
|---|---|---|---|---|
| 02/13/2025 02/13/25 | For Sale | $360,000 | +57.9% | $228 / Sq Ft |
| 04/13/2020 04/13/20 | Sold | $228,000 | +1.3% | $143 / Sq Ft |
| 02/09/2020 02/09/20 | Pending | -- | -- | -- |
| 12/18/2019 12/18/19 | For Sale | $225,000 | -- | $142 / Sq Ft |
Deed History
| Date | Type | Sale Price | Title Company |
|---|---|---|---|
| Quit Claim Deed | $5,000 | None Listed On Document | |
| Warranty Deed | $228,000 | None Available | |
| Warranty Deed | $121,000 | None Available | |
| Deed | $127,000 | -- | |
| Deed | $115,000 | -- |
Mortgage History
| Date | Status | Loan Amount | Loan Type |
|---|---|---|---|
| Previous Owner | $230,303 | New Conventional | |
| Previous Owner | $108,000 | Credit Line Revolving | |
| Previous Owner | $130,000 | Unknown |
Similar Homes in Maiden, NC
Source: Canopy MLS (Canopy Realtor® Association)
MLS Number: 4222305
APN: 3678045005130000
- 7394 Echoing Hills Ln
- 3312 Meadow Wood Ct
- 3318 Meadow Wood Ct
- 0 N Wynswept Dr
- 0 N Wynswept Dr
- 0 N Wynswept Dr
- 0 N Wynswept Dr
- 0 N Wynswept Dr
- 0 N Wynswept Dr
- 4784 N Wynswept Dr
- 4790 N Wynswept Dr
- 4796 N Wynswept Dr
- 4653 Cayton Dr
- 3210 Timber Run Ln
- 3192 Timber Run Ln
- 3219 Timber Run Ln
- 4594 N Wynswept Dr
- 4525 N Wynswept Dr
- 3315 Buffalo Shoals Rd
- 4766 Dolph Monroe Rd
