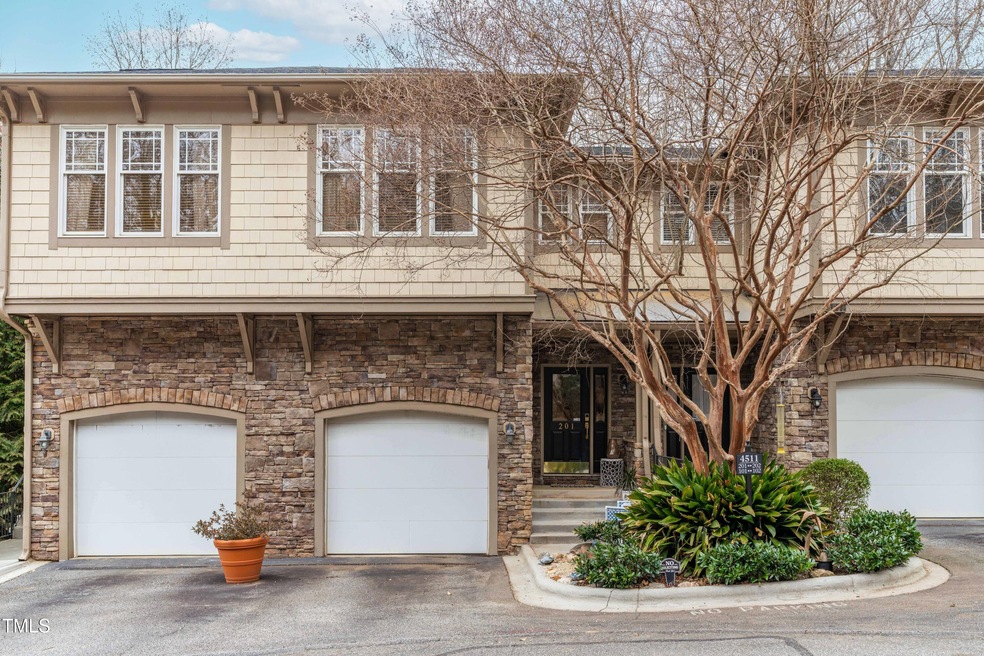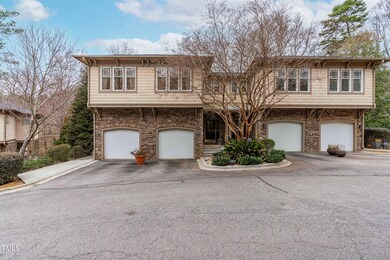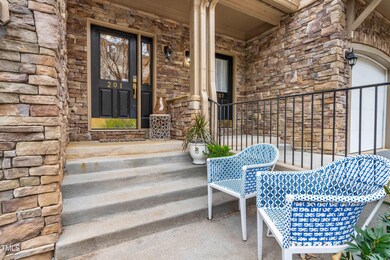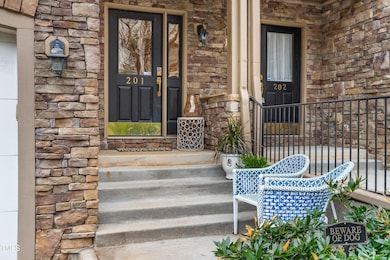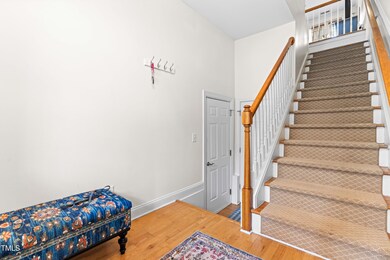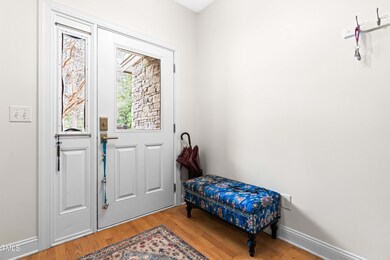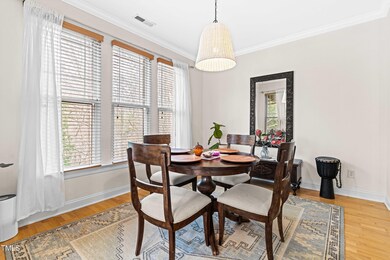
4511 Crab Creek Dr Unit 201 Raleigh, NC 27612
3
Beds
2.5
Baths
1,834
Sq Ft
$280/mo
HOA Fee
Highlights
- Transitional Architecture
- Wood Flooring
- 1 Car Attached Garage
- Sycamore Creek Elementary School Rated A
- Main Floor Primary Bedroom
- Living Room
About This Home
As of March 2025Bright and open with lots of natural light. Located convenient to everywhere in the Triangle. Either two bedrooms with a great office suite or use as three bedrooms. Great closets with wood built ins to accommodate your storage needs.
Property Details
Home Type
- Condominium
Est. Annual Taxes
- $3,662
Year Built
- Built in 2004
HOA Fees
- $280 Monthly HOA Fees
Parking
- 1 Car Attached Garage
- 1 Open Parking Space
Home Design
- Transitional Architecture
- Tri-Level Property
- Concrete Foundation
- Slab Foundation
- Shingle Roof
Interior Spaces
- 1,834 Sq Ft Home
- Entrance Foyer
- Living Room
- Dining Room
- Utility Room
- Basement
Flooring
- Wood
- Ceramic Tile
Bedrooms and Bathrooms
- 3 Bedrooms
- Primary Bedroom on Main
Schools
- Sycamore Creek Elementary School
- Pine Hollow Middle School
- Leesville Road High School
Utilities
- Forced Air Heating and Cooling System
Community Details
- Association fees include ground maintenance
- Brookside HOA, Phone Number (609) 712-2490
- Brookside Village Subdivision
Listing and Financial Details
- Assessor Parcel Number 0796.14-43-8794.015
Map
Create a Home Valuation Report for This Property
The Home Valuation Report is an in-depth analysis detailing your home's value as well as a comparison with similar homes in the area
Home Values in the Area
Average Home Value in this Area
Property History
| Date | Event | Price | Change | Sq Ft Price |
|---|---|---|---|---|
| 03/03/2025 03/03/25 | Sold | $455,000 | -5.0% | $248 / Sq Ft |
| 02/11/2025 02/11/25 | Pending | -- | -- | -- |
| 02/07/2025 02/07/25 | For Sale | $479,000 | +12.7% | $261 / Sq Ft |
| 12/15/2023 12/15/23 | Off Market | $425,000 | -- | -- |
| 11/03/2022 11/03/22 | Sold | $425,000 | 0.0% | $232 / Sq Ft |
| 06/11/2022 06/11/22 | Pending | -- | -- | -- |
| 06/02/2022 06/02/22 | For Sale | $425,000 | -- | $232 / Sq Ft |
Source: Doorify MLS
Tax History
| Year | Tax Paid | Tax Assessment Tax Assessment Total Assessment is a certain percentage of the fair market value that is determined by local assessors to be the total taxable value of land and additions on the property. | Land | Improvement |
|---|---|---|---|---|
| 2024 | $3,662 | $419,358 | $0 | $419,358 |
| 2023 | $3,462 | $315,803 | $0 | $315,803 |
| 2022 | $2,641 | $315,803 | $0 | $315,803 |
| 2021 | $3,093 | $315,803 | $0 | $315,803 |
| 2020 | $3,037 | $315,803 | $0 | $315,803 |
| 2019 | $2,810 | $240,722 | $0 | $240,722 |
| 2018 | $2,650 | $240,722 | $0 | $240,722 |
| 2017 | $2,524 | $240,722 | $0 | $240,722 |
| 2016 | -- | $240,722 | $0 | $240,722 |
| 2015 | -- | $255,442 | $0 | $255,442 |
| 2014 | -- | $255,442 | $0 | $255,442 |
Source: Public Records
Mortgage History
| Date | Status | Loan Amount | Loan Type |
|---|---|---|---|
| Previous Owner | $55,000 | Credit Line Revolving | |
| Previous Owner | $325,000 | New Conventional | |
| Previous Owner | $178,500 | New Conventional | |
| Previous Owner | $130,000 | Credit Line Revolving | |
| Previous Owner | $70,000 | Purchase Money Mortgage | |
| Previous Owner | $38,500 | Unknown | |
| Previous Owner | $176,000 | Purchase Money Mortgage | |
| Previous Owner | $12,450 | Credit Line Revolving | |
| Closed | $22,000 | No Value Available |
Source: Public Records
Deed History
| Date | Type | Sale Price | Title Company |
|---|---|---|---|
| Warranty Deed | -- | None Listed On Document | |
| Warranty Deed | $425,000 | -- | |
| Warranty Deed | $255,000 | None Available | |
| Warranty Deed | $257,000 | None Available | |
| Warranty Deed | $220,000 | -- |
Source: Public Records
Similar Homes in Raleigh, NC
Source: Doorify MLS
MLS Number: 10075424
APN: 0796.14-43-8794-015
Nearby Homes
- 4801 Glenmist Ct Unit 202
- 5036 Isabella Cannon Dr
- 2507 Princewood St
- 4902 Brookhaven Dr
- 2750 Laurelcherry St
- 4701 Morehead Dr
- 4937 Carteret Dr
- 5122 Berkeley St
- 5120 Knaresborough Rd
- 2500 Shadow Hills Ct
- 1904 French Dr
- 2120 Hillock Dr
- 2211 Hillock Dr
- 1721 Frenchwood Dr
- 5624 Bennettwood Ct
- 4633 Edwards Mill Rd Unit 4633
- 4507 Edwards Mill Rd Unit F
- 4519 Edwards Mill Rd Unit J
- 5604 Groomsbridge Ct
- 5205 Rembert Dr
