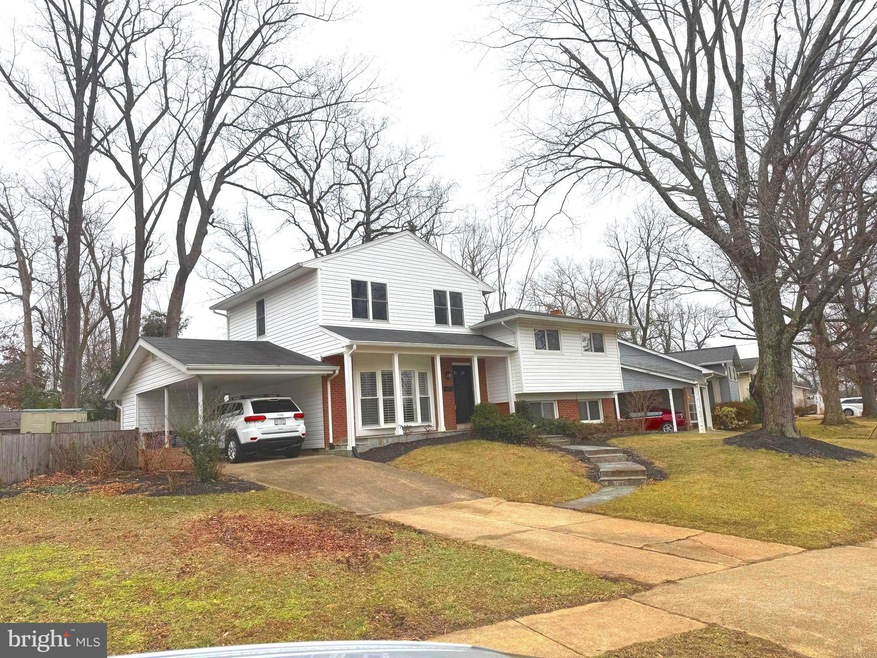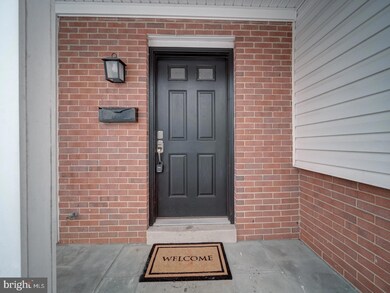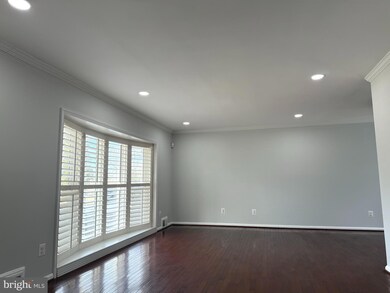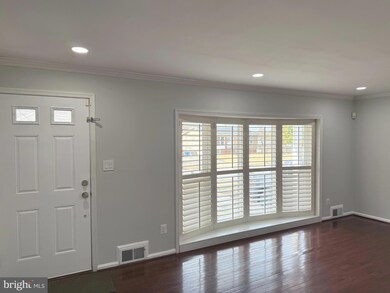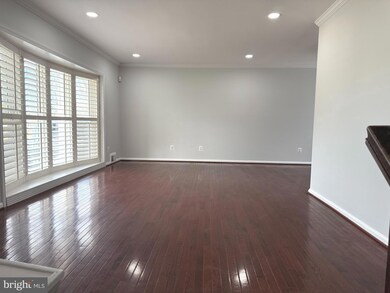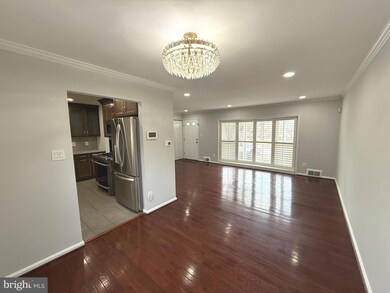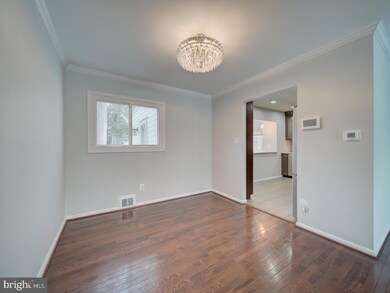
4511 Mayfield Dr Annandale, VA 22003
Highlights
- 1 Fireplace
- Forced Air Zoned Heating and Cooling System
- 3 Attached Carport Spaces
- No HOA
About This Home
As of March 2025Beautifully updated 4 bedroom, 4 full bath split-level in desirable Annandale! This home offers gleaming hardwood floors and plentiful natural light throughout. Gourmet kitchen complete with upgraded cabinets, granite countertops, stainless appliances & double pantry. Master suite with amazing walk-in closet, contemporary tub & rainfall shower. Three additional spacious bedrooms and updated bathrooms. Two gorgeous outdoor spaces perfect for entertaining! Large Fenced in private backyard with two sheds. Home Located inside the Beltway near an abundance of shopping and dining options.
Home Details
Home Type
- Single Family
Est. Annual Taxes
- $9,260
Year Built
- Built in 1958
Lot Details
- 9,149 Sq Ft Lot
- Property is zoned 140
Home Design
- Split Level Home
- Brick Exterior Construction
- Slab Foundation
- Vinyl Siding
Interior Spaces
- 2,300 Sq Ft Home
- Property has 4 Levels
- 1 Fireplace
- Finished Basement
- Rear Basement Entry
Bedrooms and Bathrooms
- 4 Bedrooms
Parking
- 3 Parking Spaces
- 3 Attached Carport Spaces
Utilities
- Forced Air Zoned Heating and Cooling System
- Natural Gas Water Heater
Community Details
- No Home Owners Association
- Annandale Terrace Subdivision
Listing and Financial Details
- Tax Lot 42
- Assessor Parcel Number 0711 15 0042
Map
Home Values in the Area
Average Home Value in this Area
Property History
| Date | Event | Price | Change | Sq Ft Price |
|---|---|---|---|---|
| 03/17/2025 03/17/25 | Sold | $848,000 | -3.6% | $369 / Sq Ft |
| 02/24/2025 02/24/25 | Pending | -- | -- | -- |
| 02/18/2025 02/18/25 | Price Changed | $879,900 | -0.9% | $383 / Sq Ft |
| 02/13/2025 02/13/25 | Price Changed | $887,900 | -0.8% | $386 / Sq Ft |
| 02/07/2025 02/07/25 | For Sale | $894,900 | 0.0% | $389 / Sq Ft |
| 02/06/2025 02/06/25 | Off Market | $894,900 | -- | -- |
| 02/03/2025 02/03/25 | Price Changed | $894,900 | -1.1% | $389 / Sq Ft |
| 01/25/2025 01/25/25 | For Sale | $904,900 | +35.1% | $393 / Sq Ft |
| 10/25/2019 10/25/19 | Sold | $669,900 | 0.0% | $291 / Sq Ft |
| 10/08/2019 10/08/19 | Pending | -- | -- | -- |
| 09/20/2019 09/20/19 | For Sale | $669,900 | +4.7% | $291 / Sq Ft |
| 11/08/2016 11/08/16 | Sold | $640,000 | +2.4% | $278 / Sq Ft |
| 10/10/2016 10/10/16 | Pending | -- | -- | -- |
| 10/07/2016 10/07/16 | For Sale | $625,000 | -- | $272 / Sq Ft |
Tax History
| Year | Tax Paid | Tax Assessment Tax Assessment Total Assessment is a certain percentage of the fair market value that is determined by local assessors to be the total taxable value of land and additions on the property. | Land | Improvement |
|---|---|---|---|---|
| 2024 | $9,260 | $799,330 | $270,000 | $529,330 |
| 2023 | $9,020 | $799,330 | $270,000 | $529,330 |
| 2022 | $8,463 | $740,120 | $250,000 | $490,120 |
| 2021 | $7,879 | $671,380 | $209,000 | $462,380 |
| 2020 | $7,804 | $659,380 | $197,000 | $462,380 |
| 2019 | $7,550 | $637,910 | $189,000 | $448,910 |
| 2018 | $6,954 | $604,660 | $189,000 | $415,660 |
| 2017 | $6,663 | $573,870 | $189,000 | $384,870 |
| 2016 | $5,494 | $474,210 | $180,000 | $294,210 |
| 2015 | $5,292 | $474,210 | $180,000 | $294,210 |
| 2014 | $4,662 | $418,660 | $179,000 | $239,660 |
Mortgage History
| Date | Status | Loan Amount | Loan Type |
|---|---|---|---|
| Open | $690,272 | FHA | |
| Closed | $690,272 | FHA | |
| Previous Owner | $389,900 | New Conventional | |
| Previous Owner | $512,000 | New Conventional | |
| Previous Owner | $315,000 | Stand Alone Refi Refinance Of Original Loan | |
| Previous Owner | $250,000 | No Value Available | |
| Previous Owner | $175,000 | No Value Available | |
| Previous Owner | $100,000 | No Value Available | |
| Previous Owner | $250,000 | New Conventional | |
| Previous Owner | $325,000 | New Conventional | |
| Previous Owner | $219,200 | No Value Available |
Deed History
| Date | Type | Sale Price | Title Company |
|---|---|---|---|
| Deed | $848,000 | First American Title | |
| Deed | $848,000 | First American Title | |
| Deed | $669,900 | Premier Title & Escrow Llc | |
| Warranty Deed | $640,000 | Stewart Title & Escrow Inc | |
| Warranty Deed | $393,000 | -- | |
| Trustee Deed | $250,200 | -- | |
| Deed | $325,000 | -- | |
| Deed | $274,000 | -- |
Similar Homes in the area
Source: Bright MLS
MLS Number: VAFX2219050
APN: 0711-15-0042
- 7565 Kingman Dr
- 7540 Park Ln
- 4542 Garbo Ct
- 7549 Park Ln
- 7505 Davian Dr
- 7753 Patriot Dr Unit 28
- 7753 Patriot Dr Unit 2
- 7753 Patriot Dr Unit 34
- 7753 Patriot Dr Unit 5
- 7753 # 28 Patriot Dr
- 7703 Lafayette Forest Dr Unit 22
- 4490 Ruggles Ct
- 7705 Lafayette Forest Dr Unit 11
- 0 Heritage Dr
- 7412 Rocky Creek Terrace
- 7410 Rocky Creek Terrace
- 4440 Forest Glen Ct
- 7402 Rocky Creek Terrace
- 7714 Lafayette Forest Dr Unit 32
- 4501 Ravensworth Rd
