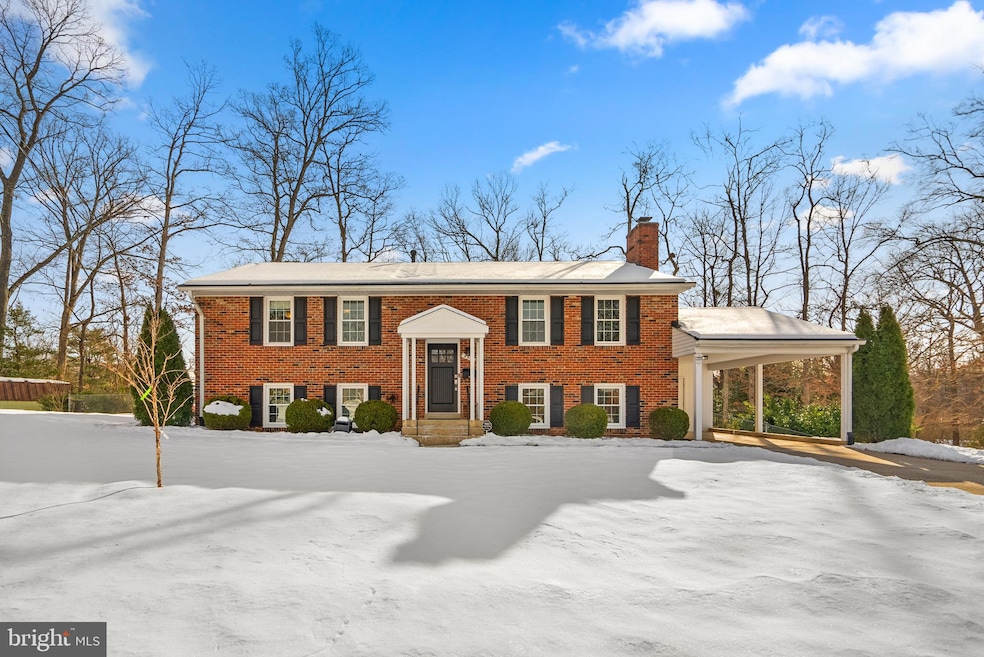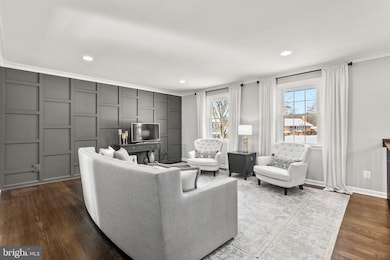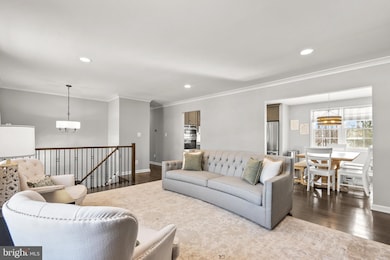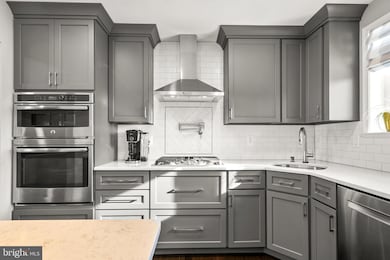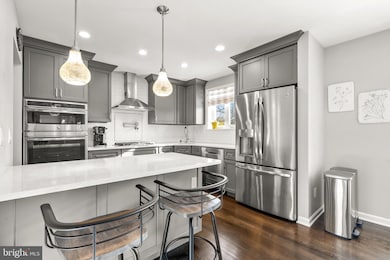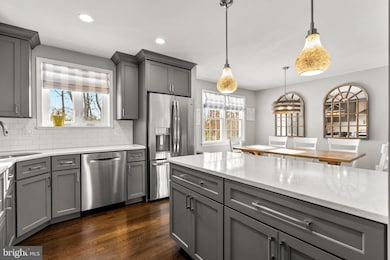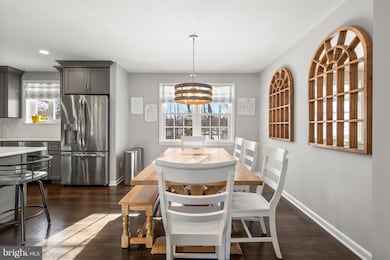
4511 Mullen Ln Annandale, VA 22003
Highlights
- Eat-In Gourmet Kitchen
- View of Trees or Woods
- Wood Flooring
- Wakefield Forest Elementary School Rated A
- Deck
- Workshop
About This Home
As of February 2025*** Open House Sunday, January 19th 12 pm - 2 pm ***
***Offer deadline has been set for Tuesday, 1/21/25 at 2 pm.***
Step into your dream home, where every detail has been meticulously crafted to blend modern luxury with timeless comfort. This stunning property, nestled on a serene cul-de-sac in the coveted Woodson School District, showcases a lifestyle of elegance and ease. From the moment you arrive, you'll notice the impeccable updates that make this home truly shine. You'll love the stunning gourmet kitchen with beautiful quartz counters, a pot filler, Bosch dishwasher, vented range hood, and a sleek new refrigerator with an ice maker and water dispenser. Designer baths offer spa-like relaxation.
Enjoy sun-filled mornings in the inviting sunroom, overlooking the expansive backyard – your personal oasis for entertaining, gardening, or simply unwinding. A cozy wood-burning fireplace insert with a fan provide warmth and charm in the lower level, which features new LVP flooring with underlayment.
Practical updates ensure peace of mind...roof, 200-amp electric service, attic insulation, radon fan, and a whole-house water filter. Energy efficiency is a priority, with newer double-pane windows, a two-stage heating system, and newer A/C. The 10x12 custom shed and freshly painted interiors complete the package. This home is move-in ready! Conveniently located near shops, dining, and with easy access to 495, this home offers not just a place to live but a lifestyle to love. Discover the perfect blend of sophistication, comfort, and convenience!
Home Details
Home Type
- Single Family
Est. Annual Taxes
- $8,748
Year Built
- Built in 1965
Lot Details
- 0.46 Acre Lot
- Cul-De-Sac
- Back Yard Fenced
- Property is in excellent condition
- Property is zoned 121
Home Design
- Split Foyer
- Brick Exterior Construction
- Permanent Foundation
- Composition Roof
Interior Spaces
- Property has 2 Levels
- Crown Molding
- Ceiling Fan
- Wood Burning Fireplace
- Screen For Fireplace
- Family Room
- Living Room
- Workshop
- Storage Room
- Views of Woods
- Alarm System
Kitchen
- Eat-In Gourmet Kitchen
- Built-In Oven
- Cooktop
- Ice Maker
- Dishwasher
- Disposal
Flooring
- Wood
- Laminate
- Concrete
- Vinyl
Bedrooms and Bathrooms
- En-Suite Primary Bedroom
- En-Suite Bathroom
Laundry
- Laundry Room
- Dryer
- Washer
Finished Basement
- Heated Basement
- Rear Basement Entry
- Sump Pump
- Workshop
- Basement Windows
Parking
- 1 Parking Space
- 1 Attached Carport Space
- Driveway
Outdoor Features
- Deck
- Shed
- Play Equipment
Schools
- Wakefield Forest Elementary School
- Frost Middle School
- Woodson High School
Utilities
- Forced Air Heating and Cooling System
- Humidifier
- Water Treatment System
- Natural Gas Water Heater
Community Details
- No Home Owners Association
- Willow Woods Subdivision
Listing and Financial Details
- Tax Lot 234
- Assessor Parcel Number 0701 08 0234
Map
Home Values in the Area
Average Home Value in this Area
Property History
| Date | Event | Price | Change | Sq Ft Price |
|---|---|---|---|---|
| 02/20/2025 02/20/25 | Sold | $1,025,000 | +10.8% | $402 / Sq Ft |
| 01/21/2025 01/21/25 | Pending | -- | -- | -- |
| 01/17/2025 01/17/25 | For Sale | $925,000 | +68.2% | $363 / Sq Ft |
| 12/19/2016 12/19/16 | Sold | $550,000 | -6.5% | $216 / Sq Ft |
| 11/16/2016 11/16/16 | Pending | -- | -- | -- |
| 10/26/2016 10/26/16 | For Sale | $588,000 | -- | $231 / Sq Ft |
Tax History
| Year | Tax Paid | Tax Assessment Tax Assessment Total Assessment is a certain percentage of the fair market value that is determined by local assessors to be the total taxable value of land and additions on the property. | Land | Improvement |
|---|---|---|---|---|
| 2021 | $7,544 | $642,870 | $225,000 | $417,870 |
| 2020 | $7,286 | $615,670 | $225,000 | $390,670 |
| 2019 | $7,027 | $593,740 | $225,000 | $368,740 |
| 2018 | $7,027 | $593,740 | $225,000 | $368,740 |
| 2017 | $6,276 | $540,560 | $214,000 | $326,560 |
| 2016 | $6,142 | $530,160 | $210,000 | $320,160 |
| 2015 | $5,917 | $530,160 | $210,000 | $320,160 |
| 2014 | $5,747 | $516,120 | $210,000 | $306,120 |
Mortgage History
| Date | Status | Loan Amount | Loan Type |
|---|---|---|---|
| Open | $495,000 | New Conventional |
Deed History
| Date | Type | Sale Price | Title Company |
|---|---|---|---|
| Warranty Deed | $550,000 | Key Title |
Similar Homes in the area
Source: Bright MLS
MLS Number: VAFX2217166
APN: 070-1-08-0234
- 8914 Moreland Ln
- 4504 Banff St
- 4353 Starr Jordan Dr
- 8712 Mary Lee Ln
- 8609 Battailles Ct
- 4605 Valerie Ct
- 4721 Springbrook Dr
- 4212 Sherando Ln
- 4212 Wakefield Dr
- 8525 Raleigh Ave
- 4140 Elizabeth Ln
- 4024 Iva Ln
- 5008 Fleming Dr
- 8529 Forest St
- 9017 Ellenwood Ln
- 4907 Chanticleer Ave
- 4013 Old Hickory Rd
- 5037 Linette Ln
- 4838 Tabard Place
- 4816 Red Fox Dr
