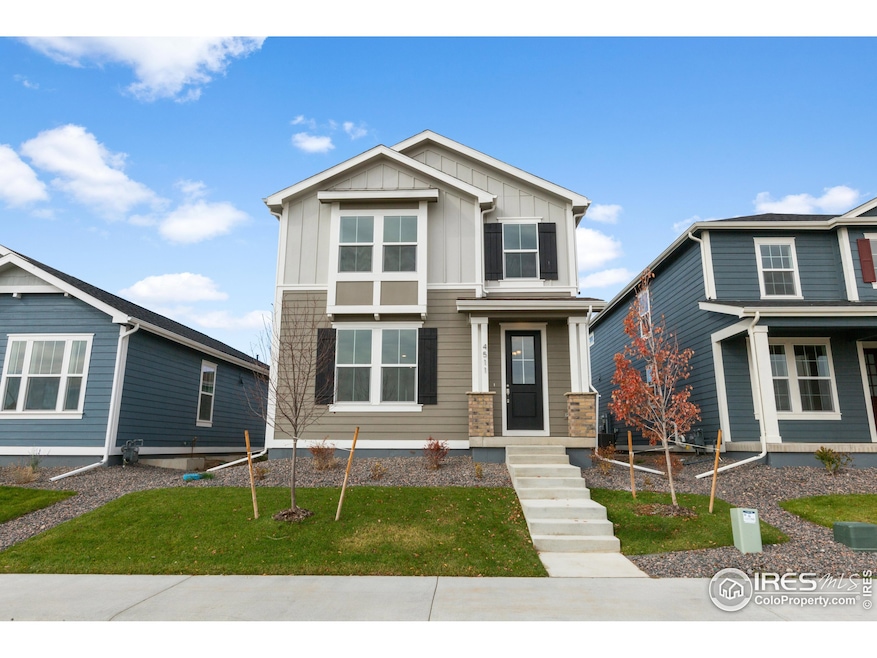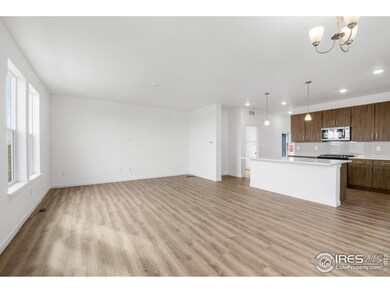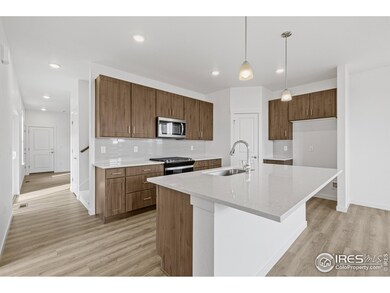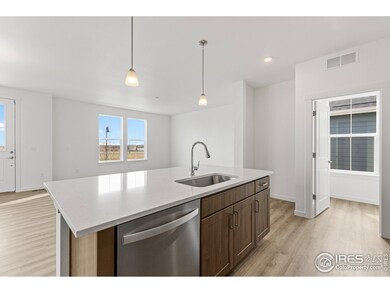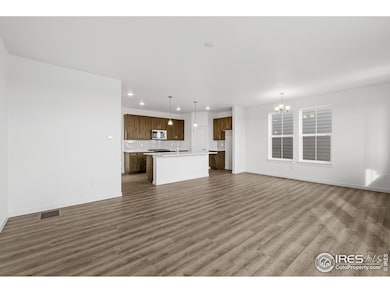
4511 Parkline St Timnath, CO 80547
Estimated payment $3,516/month
Highlights
- New Construction
- Open Floorplan
- No HOA
- Green Energy Generation
- Farmhouse Style Home
- Community Pool
About This Home
*** PRICE INCLUDES BUYER INCENTIVES ***Buyers and realtors need to know that this price is including a large incentive and that they aren't going to get anything extra......Presenting a spacious and thoughtfully designed two-story single-family home with 2,044 finished square feet and an unfinished basement, perfect for future customization. Entering through the front door, you're greeted by an inviting foyer that opens up to the main living areas. To the right, the great room offers a comfortable gathering space with plenty of natural light. Straight ahead, the kitchen features modern appliances and a functional layout, with a laundry room conveniently tucked to the left.Beyond the kitchen, a hallway leads to a flex room equipped with a tech space-ideal for a home office or study. This level also includes a half bathroom and a staircase that leads upstairs to the private living quarters.On the upper floor, you'll find three generously sized bedrooms. The primary suite boasts an ensuite bathroom and a spacious walk-in closet for ample storage. The two additional bedrooms share a full bathroom, providing comfort and convenience for family members or guests alike. With open, versatile spaces and thoughtful layout details, this home is designed for easy living and flexibility. Home is complete and ready to be moved into!
Home Details
Home Type
- Single Family
Est. Annual Taxes
- $2,113
Year Built
- Built in 2024 | New Construction
Lot Details
- 3,600 Sq Ft Lot
- Southern Exposure
- Southwest Facing Home
- Partially Fenced Property
Parking
- 2 Car Attached Garage
- Garage Door Opener
Home Design
- Farmhouse Style Home
- Wood Frame Construction
- Composition Roof
Interior Spaces
- 2,044 Sq Ft Home
- 2-Story Property
- Open Floorplan
- Ceiling height of 9 feet or more
- Double Pane Windows
- Laundry on main level
- Unfinished Basement
Kitchen
- Eat-In Kitchen
- Gas Oven or Range
- Microwave
- Dishwasher
- Kitchen Island
- Disposal
Flooring
- Carpet
- Laminate
Bedrooms and Bathrooms
- 3 Bedrooms
- Walk-In Closet
Eco-Friendly Details
- Energy-Efficient HVAC
- Green Energy Generation
Outdoor Features
- Enclosed patio or porch
Schools
- Timnath Elementary School
- Timnath Middle-High School
Utilities
- Forced Air Heating and Cooling System
- High Speed Internet
- Satellite Dish
- Cable TV Available
Listing and Financial Details
- Assessor Parcel Number R1679239
Community Details
Overview
- No Home Owners Association
- Association fees include common amenities, snow removal, utilities
- Built by Brightland Homes
- Timnath Landing Fil 8 Subdivision
Recreation
- Community Playground
- Community Pool
- Park
- Hiking Trails
Map
Home Values in the Area
Average Home Value in this Area
Property History
| Date | Event | Price | Change | Sq Ft Price |
|---|---|---|---|---|
| 03/12/2025 03/12/25 | For Sale | $599,545 | -- | $293 / Sq Ft |
Similar Homes in Timnath, CO
Source: IRES MLS
MLS Number: 1028242
- 4511 Parkline St
- 4498 Burl St
- 4492 Burl St
- 4486 Burl St
- 4499 Parkline St
- 4439 Hickory Hill St
- 4416 Shivaree St
- 4450 Trader St
- 4458 Trader St
- 4466 Trader St
- 4408 Shivaree St
- 4482 Trader St
- 4368 Trader St
- 4360 Trader St
- 4399 Trader St
- 4383 Shivaree St
- 5869 Gold Finch Ct
- 4383 Trader St
- 4431 Trader St
- 4352 Trader St
