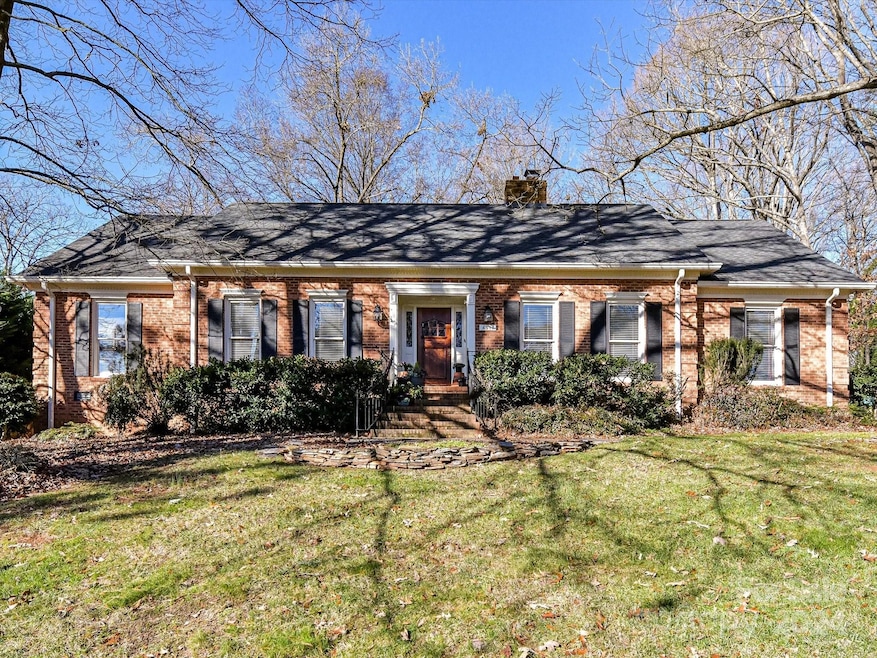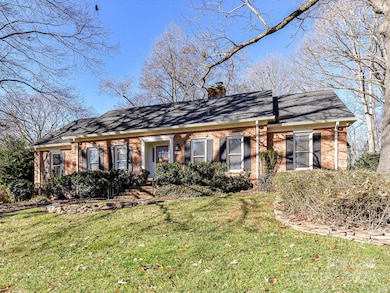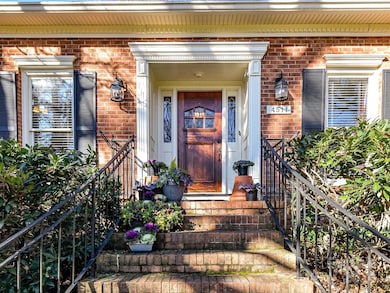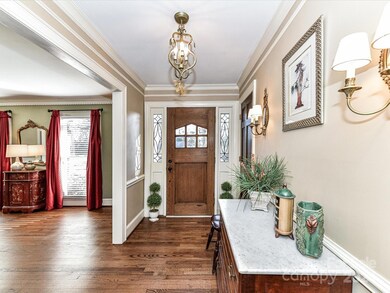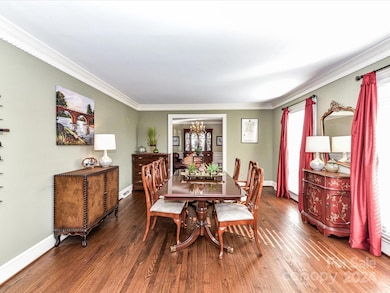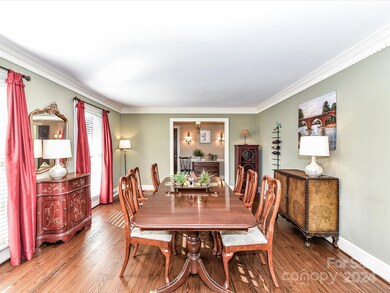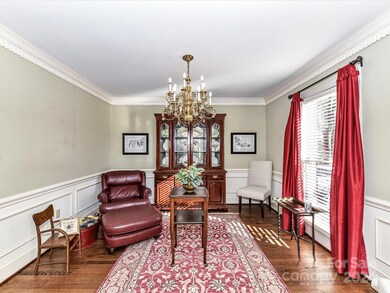
4511 Twin Oaks Place Charlotte, NC 28212
Idlewild Farms NeighborhoodHighlights
- Deck
- Traditional Architecture
- Screened Porch
- Wooded Lot
- Wood Flooring
- Separate Outdoor Workshop
About This Home
As of February 2025Welcome to this stunning custom-built, full-brick 3-bedroom, 2-bath, 1.5-story home featuring a large bonus room & expansive walk-in attic storage. The family room boasts exposed wood beams, a cathedral ceiling, & an impressive floor-to-ceiling brick fireplace flanked by built-ins. Gorgeous oak hardwood floors flow throughout, complemented by crown molding in every room. The kitchen offers granite countertops, abundant cabinets, a triple sink with a picturesque window view, & stainless steel appliances. The primary suite includes a walk-in closet & ensuite bath along w/spacious secondary bedrooms. Enjoy a screened porch & large deck for entertaining. An oversized 2-car garage connects to a 341 sq. ft. workshop equipped w/mounted radial arm saw/sander/grinder/drill press/chainsaw sharpener along w/a pedestal buffer and a cooling unit. Additional attic storage in garage. Sellers have several items of furniture available for purchase (cash only). Come to Open House to see home & items.
Last Agent to Sell the Property
NextHome Paramount Brokerage Email: Jennifer@JenSopranoHomes.com License #329038

Last Buyer's Agent
Matthew Novak
Redfin Corporation License #256091

Home Details
Home Type
- Single Family
Est. Annual Taxes
- $2,844
Year Built
- Built in 1977
Lot Details
- Back Yard Fenced
- Sloped Lot
- Wooded Lot
- Property is zoned N1-B
Parking
- 2 Car Detached Garage
- Workshop in Garage
- Front Facing Garage
- Garage Door Opener
- Driveway
- 2 Open Parking Spaces
Home Design
- Traditional Architecture
- Four Sided Brick Exterior Elevation
Interior Spaces
- 1.5-Story Property
- Wired For Data
- Wood Burning Fireplace
- Insulated Windows
- Window Screens
- Family Room with Fireplace
- Screened Porch
- Crawl Space
- Home Security System
Kitchen
- Electric Oven
- Electric Cooktop
- Warming Drawer
- Microwave
- Plumbed For Ice Maker
- Dishwasher
- Kitchen Island
- Disposal
Flooring
- Wood
- Tile
Bedrooms and Bathrooms
- 3 Main Level Bedrooms
- Walk-In Closet
- 2 Full Bathrooms
Laundry
- Laundry Room
- Washer and Electric Dryer Hookup
Outdoor Features
- Deck
- Separate Outdoor Workshop
Schools
- Albemarle Road Elementary And Middle School
- Independence High School
Utilities
- Central Heating and Cooling System
- Cooling System Mounted In Outer Wall Opening
- Heat Pump System
- Heating System Uses Natural Gas
- Underground Utilities
- Tankless Water Heater
- Gas Water Heater
- Cable TV Available
Community Details
- Easthaven Subdivision
Listing and Financial Details
- Assessor Parcel Number 13322249
- Tax Block D
Map
Home Values in the Area
Average Home Value in this Area
Property History
| Date | Event | Price | Change | Sq Ft Price |
|---|---|---|---|---|
| 02/06/2025 02/06/25 | Sold | $487,500 | +2.6% | $177 / Sq Ft |
| 01/06/2025 01/06/25 | Pending | -- | -- | -- |
| 01/03/2025 01/03/25 | For Sale | $475,000 | -- | $172 / Sq Ft |
Tax History
| Year | Tax Paid | Tax Assessment Tax Assessment Total Assessment is a certain percentage of the fair market value that is determined by local assessors to be the total taxable value of land and additions on the property. | Land | Improvement |
|---|---|---|---|---|
| 2023 | $2,844 | $368,700 | $70,000 | $298,700 |
| 2022 | $2,290 | $224,300 | $35,000 | $189,300 |
| 2021 | $2,279 | $224,300 | $35,000 | $189,300 |
| 2020 | $2,272 | $224,300 | $35,000 | $189,300 |
| 2019 | $2,256 | $224,300 | $35,000 | $189,300 |
| 2018 | $1,993 | $146,300 | $21,300 | $125,000 |
| 2017 | $1,957 | $146,300 | $21,300 | $125,000 |
| 2016 | $1,947 | $146,300 | $21,300 | $125,000 |
| 2015 | $1,936 | $146,300 | $21,300 | $125,000 |
| 2014 | $2,166 | $163,800 | $21,300 | $142,500 |
Mortgage History
| Date | Status | Loan Amount | Loan Type |
|---|---|---|---|
| Open | $390,000 | New Conventional | |
| Closed | $390,000 | New Conventional | |
| Previous Owner | $40,000 | Credit Line Revolving |
Deed History
| Date | Type | Sale Price | Title Company |
|---|---|---|---|
| Warranty Deed | $487,500 | Nh Title Group | |
| Warranty Deed | $487,500 | Nh Title Group | |
| Deed | $120,000 | -- |
Similar Homes in Charlotte, NC
Source: Canopy MLS (Canopy Realtor® Association)
MLS Number: 4209409
APN: 133-222-49
- 4630 Dawnwood Dr
- 6035 Idlebrook Dr
- 6609 Highbrook Dr
- 6701 Highbrook Dr
- 7410 Middlebury Place
- 7431 Idlewild Rd
- 7426 Riding Trail Rd
- 7515 Riding Trail Rd
- 7010 Sycamore Grove Ct
- 5328 Caradon Dr
- 7207 Idlewild Rd
- 5115 Rosemede Dr
- 8515 Mission Hills Rd
- 7231 Lockmont Dr
- 7113 Sycamore Grove Ct
- 3701 Teaberry Ct
- 2819 Royal Ridge Ln
- 7428 Beaufort Cir
- 7144 Sycamore Grove Ct
- 7303 Rockwood Forest Ln
