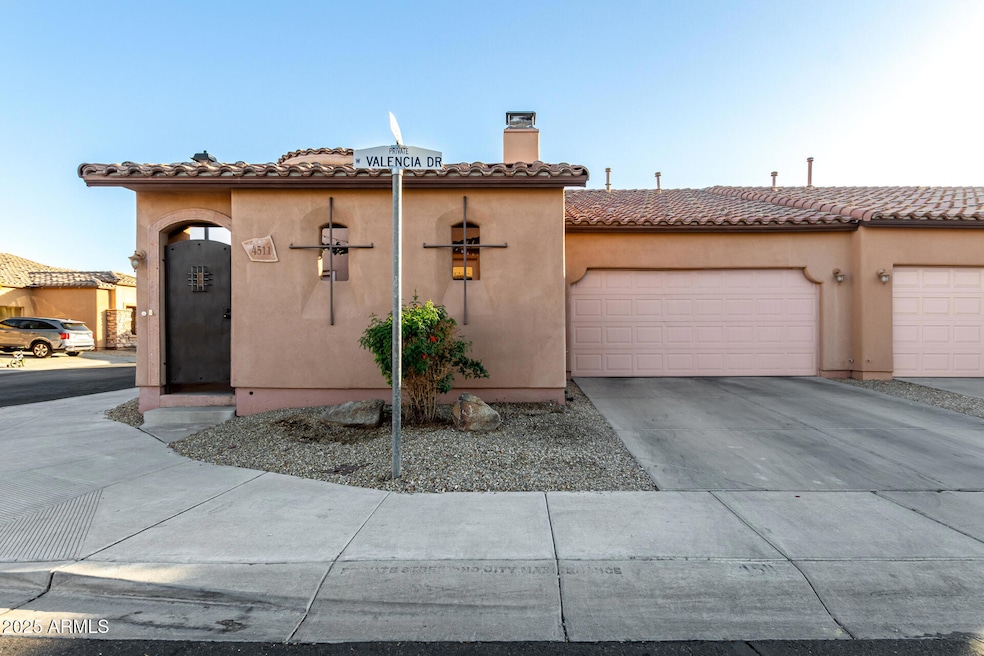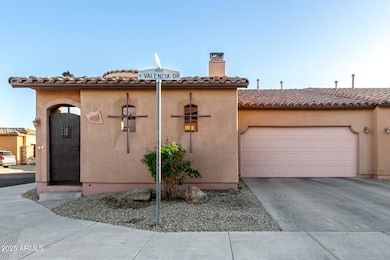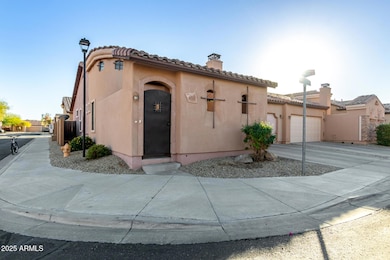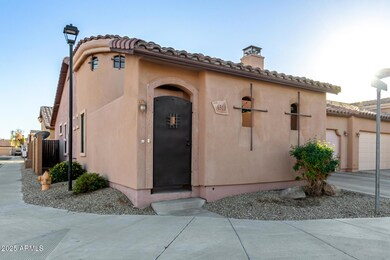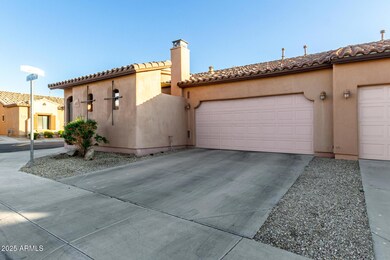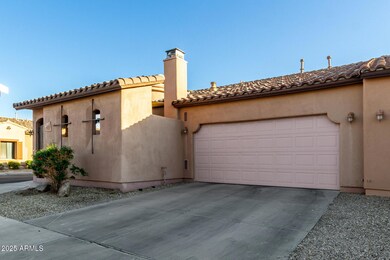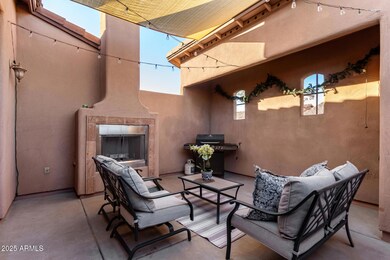
4511 W Valencia Dr Laveen, AZ 85339
Laveen NeighborhoodHighlights
- Clubhouse
- Living Room with Fireplace
- End Unit
- Phoenix Coding Academy Rated A
- Santa Barbara Architecture
- Corner Lot
About This Home
As of April 2025Welcome to this stunning Tuscan-style townhome in an exclusive gated community! This move-in ready little gem on a corner lot is located in the highly sought after subdivision of Cheatham Farms, where homes rarely become available. Discover the elegance & comfort of this luxurious 3-bedroom, 2-bathroom residence in the heart of Laveen, AZ. Nestled within a serene gated community, this home promises an ideal blend of privacy & security with its rich Tuscan architecture & gorgeous exterior! Entertain or unwind in your private courtyard equipped w/a cozy fireplace, which greet you upon entering the grand wrought iron front gate. Featuring neutral paint, tile & laminate wood flooring throughout (no carpeting), this one is a blank canvas just waiting for you to put your personal touches on it! Notice the round drop ceilings in the entryway & dining area, complemented by soaring 10-foot ceilings that enhance the open & airy feel. The spacious living room off of the courtyard is the perfect place for indoor/outdoor entertaining. The home is appointed with high-end finishes. The well appointed kitchen is complete w/dining area, maple cabinetry plus crown molding, granite countertops, pantry, breakfast bar, & black appliances (ALL included). The desirable split floor plan is perfect for families, roommates, guests, etc. The primary bedroom is the perfect retreat for relaxation & includes an en-suite bathroom w/dual sinks & a HUGE walk-in closet! The secondary bathroom is perfectly situated between the two additional secondary bedrooms. There is an interior laundry closet (w/ washer & dryer) & a couple of additional closets for all your storage needs. Outside you will find a yard space that is ready to be transformed into your ideal space! This secure gated subdivision includes a community pool & spa, clubhouse, children's parks, walking paths, green belts, monuments, & more all maintained by the Homeowners Association. Minimum 30 day rentals are permitted! Come & see this unique property before it's too late!
Last Agent to Sell the Property
HomeSmart Brokerage Phone: 602-518-2461 License #SA652639000

Townhouse Details
Home Type
- Townhome
Est. Annual Taxes
- $1,938
Year Built
- Built in 2007
Lot Details
- 3,879 Sq Ft Lot
- End Unit
- 1 Common Wall
- Wrought Iron Fence
- Block Wall Fence
- Private Yard
HOA Fees
- $72 Monthly HOA Fees
Parking
- 2 Car Garage
- Unassigned Parking
Home Design
- Santa Barbara Architecture
- Wood Frame Construction
- Tile Roof
- Stucco
Interior Spaces
- 1,414 Sq Ft Home
- 1-Story Property
- Double Pane Windows
- Living Room with Fireplace
- 2 Fireplaces
Kitchen
- Eat-In Kitchen
- Breakfast Bar
- Built-In Microwave
- Granite Countertops
Flooring
- Floors Updated in 2021
- Laminate
- Tile
Bedrooms and Bathrooms
- 3 Bedrooms
- Primary Bathroom is a Full Bathroom
- 2 Bathrooms
- Dual Vanity Sinks in Primary Bathroom
Schools
- Cheatham Elementary School
- Betty Fairfax High School
Utilities
- Cooling Available
- Heating Available
- High Speed Internet
- Cable TV Available
Additional Features
- No Interior Steps
- Outdoor Fireplace
- Property is near a bus stop
Listing and Financial Details
- Tax Lot 19
- Assessor Parcel Number 300-84-886
Community Details
Overview
- Association fees include ground maintenance, street maintenance, front yard maint
- Planned Dev Svcs Association, Phone Number (623) 877-1396
- Built by Creative Communities
- Cheatham Farms Development Unit G Subdivision
Amenities
- Clubhouse
- Recreation Room
Recreation
- Community Playground
- Community Pool
- Community Spa
- Bike Trail
Map
Home Values in the Area
Average Home Value in this Area
Property History
| Date | Event | Price | Change | Sq Ft Price |
|---|---|---|---|---|
| 04/03/2025 04/03/25 | Sold | $351,000 | +0.3% | $248 / Sq Ft |
| 03/13/2025 03/13/25 | Pending | -- | -- | -- |
| 02/07/2025 02/07/25 | For Sale | $350,000 | -- | $248 / Sq Ft |
Tax History
| Year | Tax Paid | Tax Assessment Tax Assessment Total Assessment is a certain percentage of the fair market value that is determined by local assessors to be the total taxable value of land and additions on the property. | Land | Improvement |
|---|---|---|---|---|
| 2025 | $1,938 | $12,571 | -- | -- |
| 2024 | $1,904 | $11,972 | -- | -- |
| 2023 | $1,904 | $25,430 | $5,080 | $20,350 |
| 2022 | $1,849 | $19,310 | $3,860 | $15,450 |
| 2021 | $1,849 | $17,770 | $3,550 | $14,220 |
| 2020 | $1,803 | $16,980 | $3,390 | $13,590 |
| 2019 | $1,804 | $15,600 | $3,120 | $12,480 |
| 2018 | $1,556 | $13,080 | $2,610 | $10,470 |
| 2017 | $1,472 | $12,410 | $2,480 | $9,930 |
| 2016 | $1,396 | $12,670 | $2,530 | $10,140 |
| 2015 | $1,258 | $11,110 | $2,220 | $8,890 |
Mortgage History
| Date | Status | Loan Amount | Loan Type |
|---|---|---|---|
| Open | $333,450 | New Conventional | |
| Previous Owner | $120,000 | New Conventional | |
| Previous Owner | $80,408 | FHA | |
| Previous Owner | $181,157 | FHA |
Deed History
| Date | Type | Sale Price | Title Company |
|---|---|---|---|
| Warranty Deed | $351,000 | First Integrity Title Agency O | |
| Special Warranty Deed | -- | Grand Canyon Title Agency | |
| Grant Deed | -- | First American Title Company | |
| Trustee Deed | $193,232 | First American Title Ins Co | |
| Special Warranty Deed | -- | Chicago Title | |
| Special Warranty Deed | $184,000 | Chicago Title |
Similar Homes in the area
Source: Arizona Regional Multiple Listing Service (ARMLS)
MLS Number: 6812016
APN: 300-84-886
- 4528 W Valencia Dr
- 4539 W Beautiful Ln
- 4441 W Valencia Dr
- 7829 S 45th Ave
- 7511 S 45th Dr
- 7950 S 45th Ave
- 4613 W Ellis St
- 4514 W Ellis St
- 4415 W Ellis St
- 4610 W Alicia Dr Unit 1
- 4405 W Park St
- 4657 W Carson Rd
- 8022 S 48th Dr Unit 1
- 7229 S 48th Ln
- 8021 S 48th Ln
- 7209 S 48th Ln
- 7336 S 48th Glen
- 4332 W Carson Rd
- 6927 S 46th Dr
- 4760 W Carson Rd
