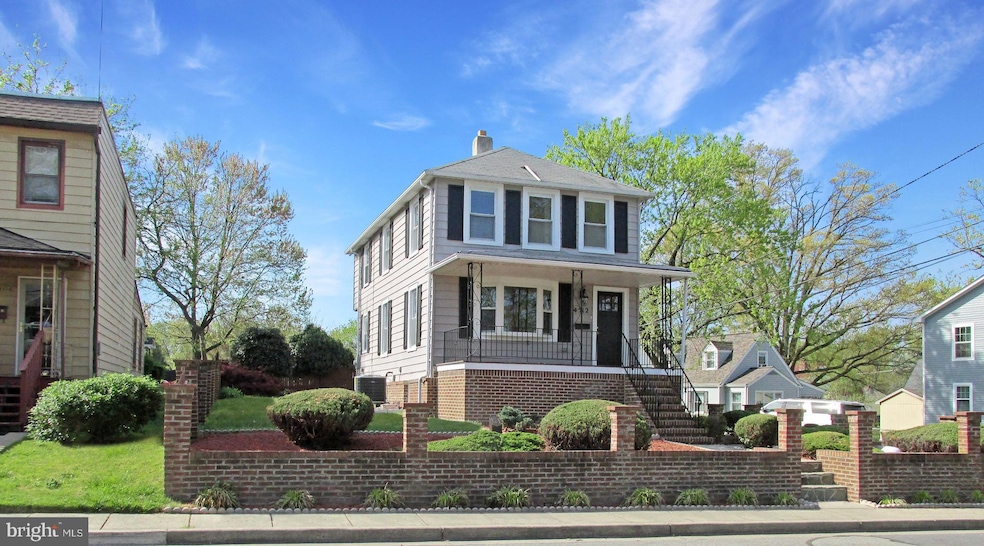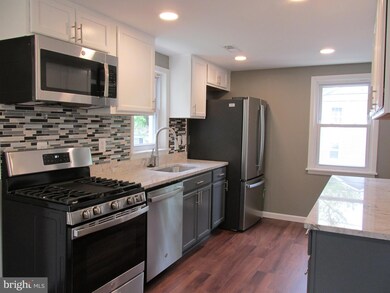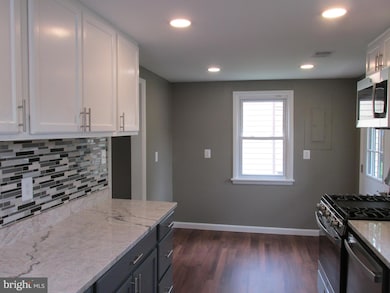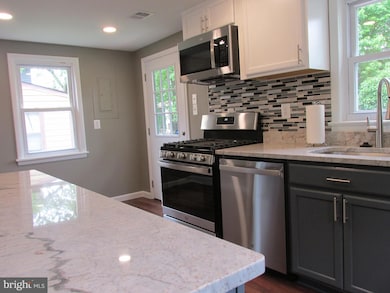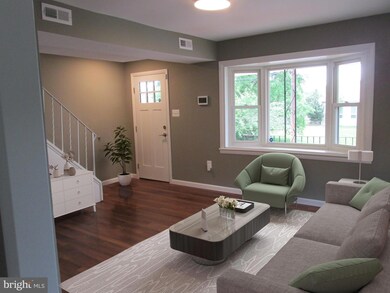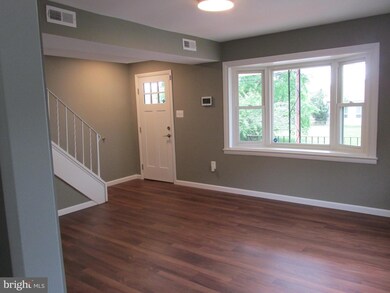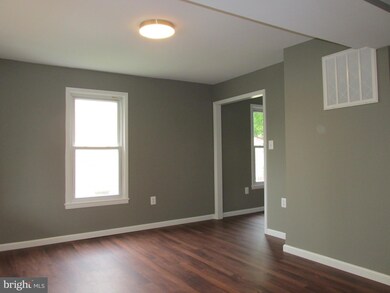
4512 40th St North Brentwood, MD 20722
Brentwood NeighborhoodHighlights
- Eat-In Gourmet Kitchen
- Traditional Floor Plan
- No HOA
- Colonial Architecture
- Corner Lot
- 4-minute walk to Bartlet Park
About This Home
As of October 2024PRICE REDUCTION . . . Simply Gorgeous . . . This totally renovated 3 level, 3 bedrooms, 2 baths, finished walk out basement home in the sought after community of North Brentwood. This gem has over $70K of renovations. New ceramic tile baths, gourmet kitchen with SS appliances, granite counters, HVAC system, flooring, lighting, doors, painting thru out and washer & dryer. Rear driveway parking space for 2. Slate exterior walkways, brick stairs and columns around property. Unbeatable location - close proximity to landmarks, major transportation , restaurants, shopping and commuting to downtown DC or other parts of the DMV.
**** QUICK SETTLEMENT * * * * SELLER IS MOTIVATED . . . WILL CONSIDER ALL OFFERS ****
Home Details
Home Type
- Single Family
Est. Annual Taxes
- $7,069
Year Built
- Built in 1915 | Remodeled in 2024
Lot Details
- 4,100 Sq Ft Lot
- Corner Lot
- Level Lot
- Property is in excellent condition
- Property is zoned RSF65
Home Design
- Colonial Architecture
- Frame Construction
- Concrete Perimeter Foundation
Interior Spaces
- Property has 3 Levels
- Traditional Floor Plan
- Recessed Lighting
- ENERGY STAR Qualified Doors
- Six Panel Doors
- Formal Dining Room
Kitchen
- Eat-In Gourmet Kitchen
- Gas Oven or Range
- Six Burner Stove
- Built-In Microwave
- ENERGY STAR Qualified Freezer
- ENERGY STAR Qualified Refrigerator
- Ice Maker
- ENERGY STAR Qualified Dishwasher
- Stainless Steel Appliances
- Disposal
Flooring
- Ceramic Tile
- Luxury Vinyl Plank Tile
Bedrooms and Bathrooms
- 3 Bedrooms
- Cedar Closet
- Walk-In Closet
- Bathtub with Shower
Laundry
- Gas Dryer
- ENERGY STAR Qualified Washer
Finished Basement
- Walk-Out Basement
- Sump Pump
- Laundry in Basement
- Natural lighting in basement
Home Security
- Monitored
- Motion Detectors
- Carbon Monoxide Detectors
- Fire and Smoke Detector
Parking
- 2 Parking Spaces
- 2 Driveway Spaces
- Off-Street Parking
Outdoor Features
- Exterior Lighting
Utilities
- Forced Air Heating and Cooling System
- Vented Exhaust Fan
- High-Efficiency Water Heater
- Natural Gas Water Heater
- Phone Available
- Cable TV Available
Community Details
- No Home Owners Association
- Holladay Co Addn Subdivision
Listing and Financial Details
- Tax Lot 6
- Assessor Parcel Number 17171899871
Map
Home Values in the Area
Average Home Value in this Area
Property History
| Date | Event | Price | Change | Sq Ft Price |
|---|---|---|---|---|
| 10/30/2024 10/30/24 | Sold | $524,900 | 0.0% | $415 / Sq Ft |
| 09/21/2024 09/21/24 | Price Changed | $524,900 | -8.7% | $415 / Sq Ft |
| 08/13/2024 08/13/24 | For Sale | $574,900 | -- | $455 / Sq Ft |
Tax History
| Year | Tax Paid | Tax Assessment Tax Assessment Total Assessment is a certain percentage of the fair market value that is determined by local assessors to be the total taxable value of land and additions on the property. | Land | Improvement |
|---|---|---|---|---|
| 2024 | $5,441 | $361,600 | $115,000 | $246,600 |
| 2023 | $5,481 | $354,100 | $0 | $0 |
| 2022 | $4,827 | $346,600 | $0 | $0 |
| 2021 | $4,491 | $339,100 | $100,000 | $239,100 |
| 2020 | $6,681 | $320,067 | $0 | $0 |
| 2019 | $5,926 | $301,033 | $0 | $0 |
| 2018 | $4,938 | $282,000 | $75,000 | $207,000 |
| 2017 | $3,379 | $243,000 | $0 | $0 |
| 2016 | -- | $204,000 | $0 | $0 |
| 2015 | $3,092 | $165,000 | $0 | $0 |
| 2014 | $3,092 | $165,000 | $0 | $0 |
Mortgage History
| Date | Status | Loan Amount | Loan Type |
|---|---|---|---|
| Open | $419,920 | New Conventional | |
| Closed | $419,920 | New Conventional | |
| Previous Owner | $510,000 | Reverse Mortgage Home Equity Conversion Mortgage | |
| Previous Owner | $50,000 | Credit Line Revolving | |
| Previous Owner | $50,000 | Credit Line Revolving |
Deed History
| Date | Type | Sale Price | Title Company |
|---|---|---|---|
| Deed | $524,900 | Legacyhouse Title | |
| Deed | $524,900 | Legacyhouse Title | |
| Deed | -- | -- |
Similar Homes in the area
Source: Bright MLS
MLS Number: MDPG2121020
APN: 17-1899871
- 3904 Webster St
- 4518 Banner St
- 4404 40th St
- 4506 41st Ave
- 3918 Allison St
- 4416 39th St
- 4505 38th St
- 3801 Taylor St
- 3722 Shepherd St
- 3604 Webster St
- 4705 41st Place
- 4103 Shepherd St
- 4113 Shepherd St
- 4007 37th St
- 3501 Taylor St
- 3829 Hamilton St Unit 204
- 3837 Hamilton St Unit J-102
- 3835 Hamilton St Unit 301
- 3837 Hamilton St Unit J-103
- 3825 Hamilton St Unit 204
