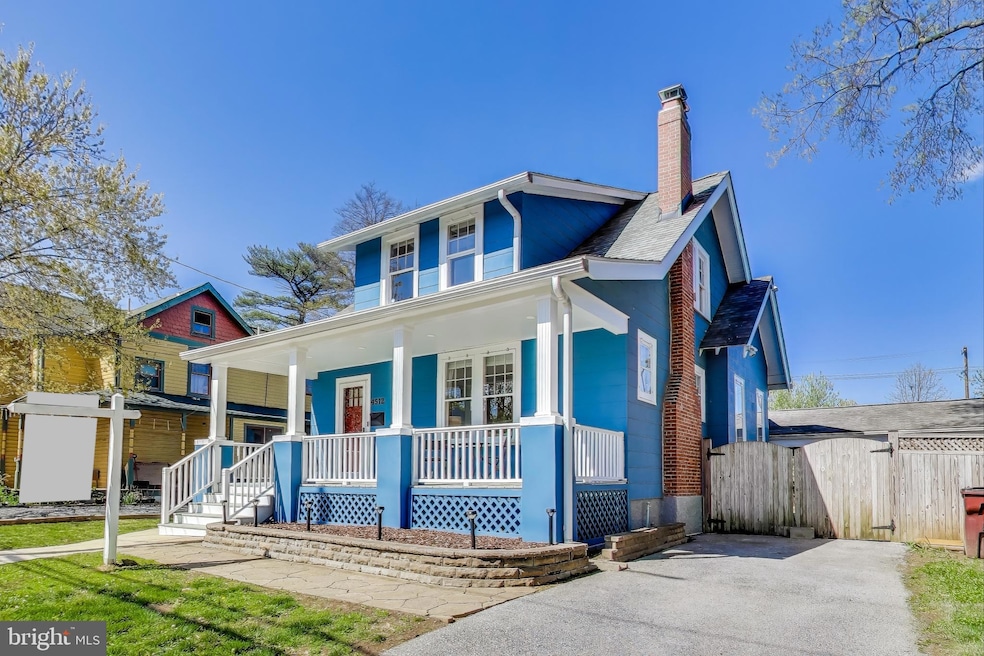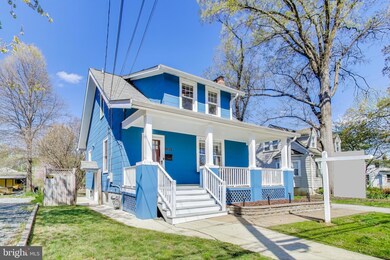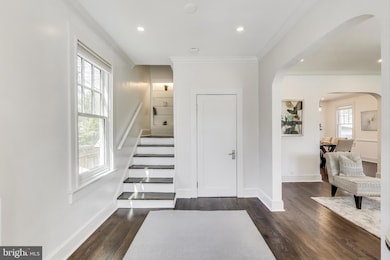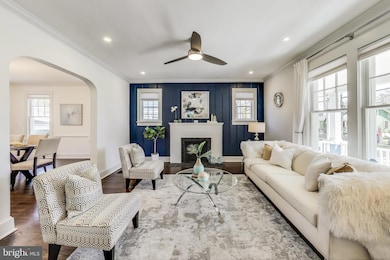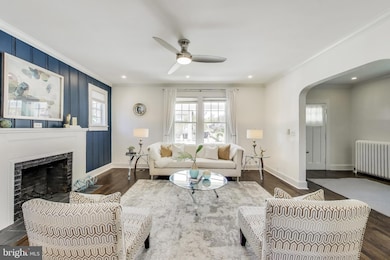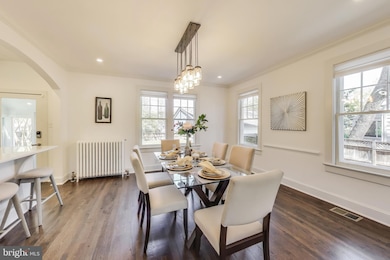
4512 Oliver St Riverdale, MD 20737
Riverdale Park NeighborhoodEstimated payment $3,376/month
Highlights
- Cape Cod Architecture
- 4-minute walk to Riverdale
- 2 Detached Carport Spaces
- 1 Fireplace
- No HOA
- 5-minute walk to Calvert Memorial Park
About This Home
Blue bungalow is beyond beautiful! Say that five times and you won’t be disappointed! This stylish Riverdale Bungalow exudes charm from outside to in. Greeted with a deep front porch, the welcoming feeling starts as soon as you park outside. Enter into a spacious foyer with refinished hardwood floors that carry throughout the main level. In true bungalow fashion, the living room is highlighted by its oversized windows with tons of natural light and grounded with the painted brick wood burning fireplace. A large dining space is perfect for entertaining and connected to the open concept kitchen via a sweeping peninsula. The kitchen was renovated in 2020 and features solid wood cabinets, white Cambria quartz countertops, and stainless steel appliances. Upstairs you will find three spacious bedrooms and a 2020 renovated bathroom with designer touches. The lower level is a huge value add with space to finish a rec room, laundry and storage. A large and flat backyard is incredibly usable along with a multi purpose covered carport off the driveway. All of this and just steps to 2Fifty BBq, Town Center Market, and Hyattsville Arts District. This home represents the perfect blend of a well cared for and renovated property, great location, and incredible access to shops restaurants and commuter routes. Stop by this weekends open houses or message us to book a showing today!
Home Details
Home Type
- Single Family
Est. Annual Taxes
- $7,033
Year Built
- Built in 1924
Lot Details
- 8,562 Sq Ft Lot
- Property is zoned RSF65
Home Design
- Cape Cod Architecture
- Frame Construction
Interior Spaces
- Property has 2 Levels
- 1 Fireplace
- Dining Area
- Unfinished Basement
Kitchen
- Stove
- Dishwasher
Bedrooms and Bathrooms
- 3 Bedrooms
- 1 Full Bathroom
Laundry
- Dryer
- Washer
Parking
- 2 Parking Spaces
- 2 Detached Carport Spaces
Schools
- Riverdale Elementary School
- Hyattsville Middle School
- Northwestern High School
Utilities
- Radiator
- Heating System Uses Oil
- Natural Gas Water Heater
Community Details
- No Home Owners Association
- Riverdale Park Subdivision
Listing and Financial Details
- Tax Lot 14
- Assessor Parcel Number 17192128056
Map
Home Values in the Area
Average Home Value in this Area
Tax History
| Year | Tax Paid | Tax Assessment Tax Assessment Total Assessment is a certain percentage of the fair market value that is determined by local assessors to be the total taxable value of land and additions on the property. | Land | Improvement |
|---|---|---|---|---|
| 2024 | $6,070 | $341,600 | $100,900 | $240,700 |
| 2023 | $5,722 | $325,833 | $0 | $0 |
| 2022 | $5,446 | $310,067 | $0 | $0 |
| 2021 | $5,153 | $294,300 | $100,400 | $193,900 |
| 2020 | $4,997 | $294,300 | $100,400 | $193,900 |
| 2019 | $4,708 | $294,300 | $100,400 | $193,900 |
| 2018 | $4,414 | $301,000 | $75,400 | $225,600 |
| 2017 | $4,123 | $259,333 | $0 | $0 |
| 2016 | -- | $217,667 | $0 | $0 |
| 2015 | $4,526 | $176,000 | $0 | $0 |
| 2014 | $4,526 | $176,000 | $0 | $0 |
Property History
| Date | Event | Price | Change | Sq Ft Price |
|---|---|---|---|---|
| 04/15/2025 04/15/25 | Pending | -- | -- | -- |
| 04/10/2025 04/10/25 | For Sale | $499,900 | -- | $422 / Sq Ft |
Deed History
| Date | Type | Sale Price | Title Company |
|---|---|---|---|
| Deed | $10,000 | -- |
Mortgage History
| Date | Status | Loan Amount | Loan Type |
|---|---|---|---|
| Open | $100,000 | Credit Line Revolving | |
| Open | $277,000 | New Conventional | |
| Closed | $229,875 | New Conventional | |
| Closed | $235,582 | FHA | |
| Closed | $239,580 | FHA |
Similar Homes in the area
Source: Bright MLS
MLS Number: MDPG2147894
APN: 19-2128056
- 4608 Queensbury Rd
- 4410 Oglethorpe St Unit 703
- 4410 Oglethorpe St Unit 114
- 4410 Oglethorpe St Unit 105
- 4410 Oglethorpe St Unit 717
- 4410 Oglethorpe St Unit 503
- 4410 Oglethorpe St Unit 216
- 4410 Oglethorpe St Unit 713
- 4410 Oglethorpe St Unit 802
- 4415 Oglethorpe St
- 4413 Oglethorpe St
- 4411 Oglethorpe St
- 4407 Oglethorpe St
- 4409 Oglethorpe St
- 4405 Oglethorpe St
- 4711 Oliver St
- 4403 Oglethorpe St
- 4401 Oglethorpe St
- 4309 Queensbury Rd
- 4505 Garfield St
