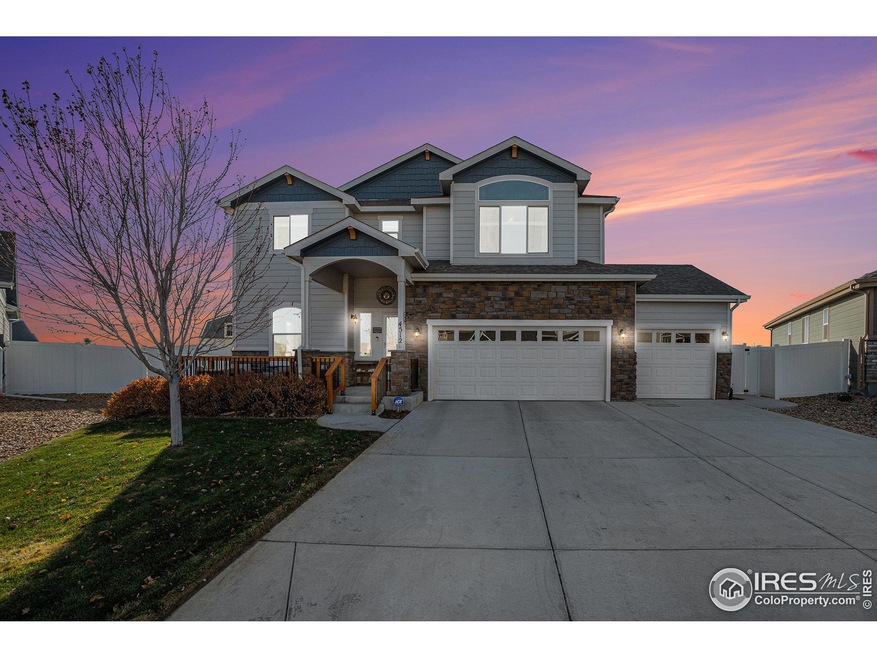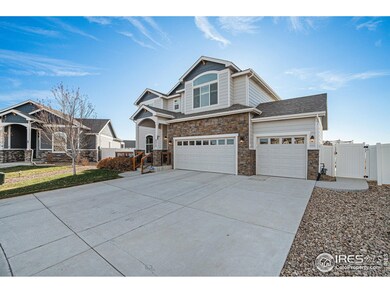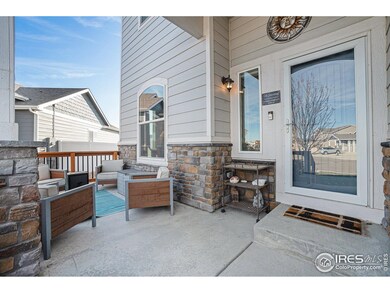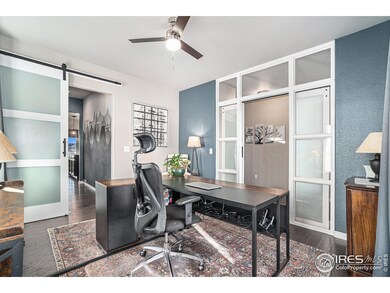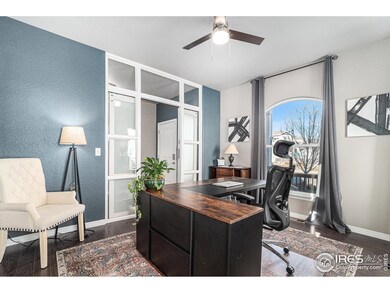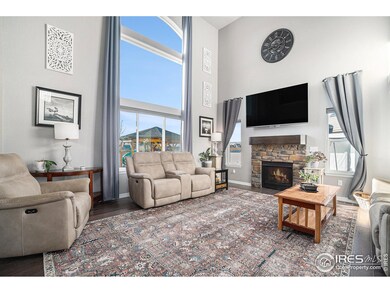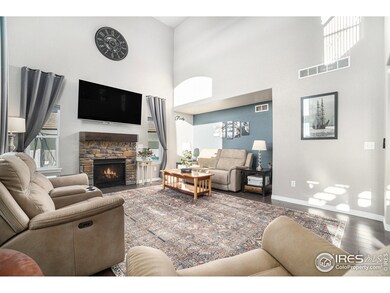
4512 Romney Lock Dr Windsor, CO 80550
Highlights
- Open Floorplan
- Fireplace in Primary Bedroom
- Contemporary Architecture
- Mountain View
- Deck
- Engineered Wood Flooring
About This Home
As of January 2025If you desire mountain views, a backyard oasis with a beautiful deck, pergola, gazebo, and an impeccably kept home, this property is for you. This 5 bedroom, 4 bath home plus a study offers an unbeatable floor plan. Floor to ceiling windows, 42 inch upper kitchen cabinets, granite, stainless steel appliances, custom slider doors on study, living room fireplace, tile baths, large primary suite with a double sided fireplace, large rec room with two additional bedrooms in the basement. Well priced compared to other homes in this area with a lot more finished square feet. 3 car garage, shed in back yard and more. A must see!
Home Details
Home Type
- Single Family
Est. Annual Taxes
- $5,384
Year Built
- Built in 2019
Lot Details
- 0.26 Acre Lot
- East Facing Home
- Vinyl Fence
- Level Lot
- Sprinkler System
- Property is zoned R1
Parking
- 3 Car Attached Garage
Home Design
- Contemporary Architecture
- Composition Roof
- Composition Shingle
Interior Spaces
- 3,429 Sq Ft Home
- 2-Story Property
- Open Floorplan
- Bar Fridge
- Cathedral Ceiling
- Ceiling Fan
- Multiple Fireplaces
- Gas Log Fireplace
- Window Treatments
- Great Room with Fireplace
- Living Room with Fireplace
- Dining Room
- Home Office
- Mountain Views
Kitchen
- Eat-In Kitchen
- Electric Oven or Range
- Microwave
- Dishwasher
- Kitchen Island
- Disposal
Flooring
- Engineered Wood
- Carpet
Bedrooms and Bathrooms
- 5 Bedrooms
- Fireplace in Primary Bedroom
- Walk-In Closet
Laundry
- Laundry on upper level
- Washer and Dryer Hookup
Outdoor Features
- Deck
- Patio
- Exterior Lighting
- Outdoor Storage
Schools
- Grandview Elementary School
- Severance Middle School
- Windsor High School
Utilities
- Forced Air Heating and Cooling System
- Cable TV Available
Listing and Financial Details
- Assessor Parcel Number R8954784
Community Details
Overview
- No Home Owners Association
- Association fees include common amenities, management
- Built by Saint Aubyn Homes
- Ridge At Harmony Road Subdivision
Recreation
- Community Playground
- Hiking Trails
Map
Home Values in the Area
Average Home Value in this Area
Property History
| Date | Event | Price | Change | Sq Ft Price |
|---|---|---|---|---|
| 01/23/2025 01/23/25 | Sold | $720,000 | 0.0% | $210 / Sq Ft |
| 12/27/2024 12/27/24 | For Sale | $720,000 | +44.6% | $210 / Sq Ft |
| 09/26/2019 09/26/19 | Off Market | $498,040 | -- | -- |
| 06/28/2019 06/28/19 | Sold | $498,040 | 0.0% | $145 / Sq Ft |
| 04/15/2019 04/15/19 | For Sale | $498,040 | -- | $145 / Sq Ft |
Tax History
| Year | Tax Paid | Tax Assessment Tax Assessment Total Assessment is a certain percentage of the fair market value that is determined by local assessors to be the total taxable value of land and additions on the property. | Land | Improvement |
|---|---|---|---|---|
| 2024 | $5,384 | $42,040 | $7,040 | $35,000 |
| 2023 | $5,384 | $42,440 | $7,100 | $35,340 |
| 2022 | $4,483 | $31,290 | $6,460 | $24,830 |
| 2021 | $4,242 | $32,200 | $6,650 | $25,550 |
| 2020 | $4,020 | $30,910 | $6,510 | $24,400 |
| 2019 | $292 | $2,260 | $2,260 | $0 |
| 2018 | $10 | $80 | $80 | $0 |
Mortgage History
| Date | Status | Loan Amount | Loan Type |
|---|---|---|---|
| Open | $249,581 | VA | |
| Previous Owner | $396,500 | New Conventional | |
| Previous Owner | $398,432 | New Conventional |
Deed History
| Date | Type | Sale Price | Title Company |
|---|---|---|---|
| Special Warranty Deed | $720,000 | Fntc (Fidelity National Title) | |
| Special Warranty Deed | $498,040 | Unified Title Company |
Similar Homes in Windsor, CO
Source: IRES MLS
MLS Number: 1023590
APN: R8954784
- 4260 Grand Park Dr
- 1813 Ruddlesway Dr
- 4264 Grand Park Dr
- 4272 Ardglass Ln
- 4268 Ardglass Ln
- 4300 Ardglass Ln
- 4586 Binfield Dr
- 4355 Grand Park Dr
- 1742 Ruddlesway Dr
- 5287 Clarence Dr
- 5231 Osbourne Dr
- 4495 Grand Park Dr
- 5314 Osbourne Dr
- 4198 Prestwich Ct
- 5481 Carmon Dr
- 5176 Chantry Dr
- 5288 Chantry Dr
- 4511 Longmead Dr
- 5532 Maidenhead Dr
- 4520 Hollycomb Dr
