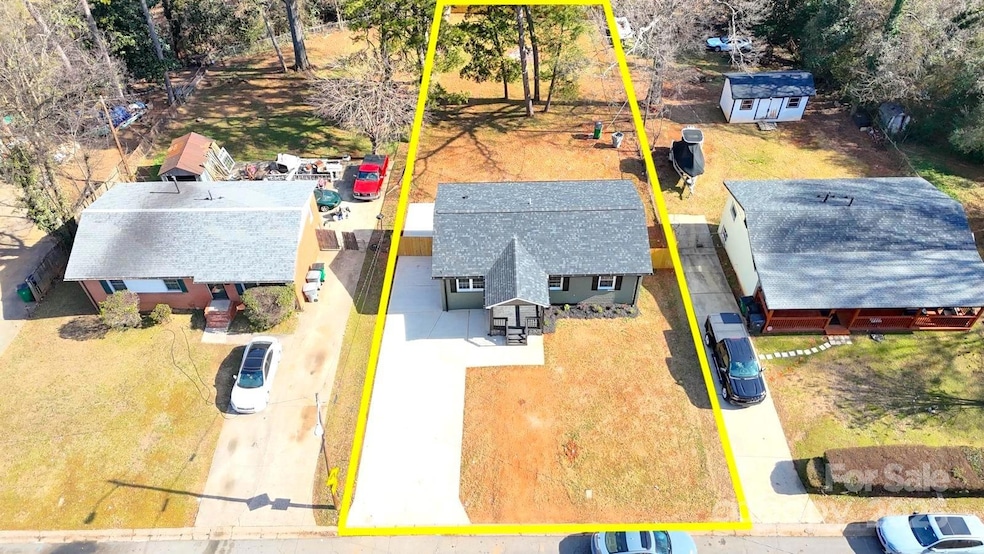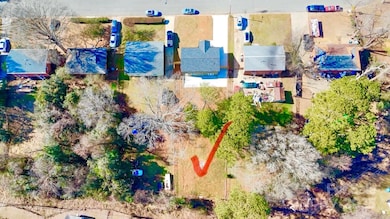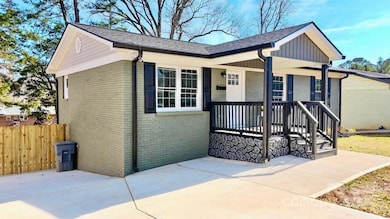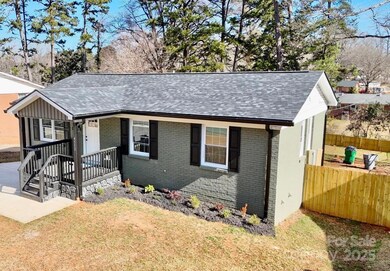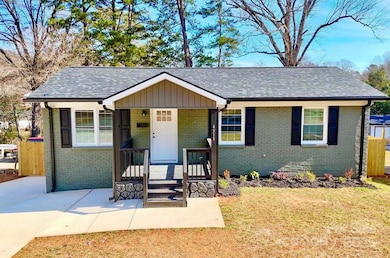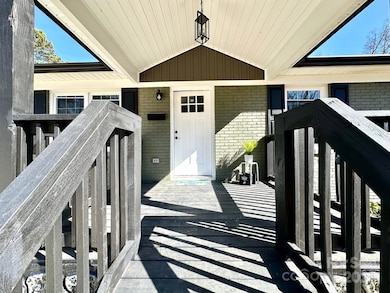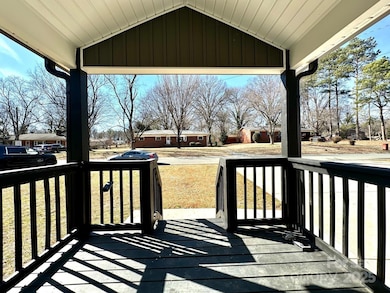
4513 Munsee St Charlotte, NC 28213
Hidden Valley NeighborhoodEstimated payment $2,302/month
Highlights
- Laundry Room
- Four Sided Brick Exterior Elevation
- Central Heating and Cooling System
- 1-Story Property
About This Home
Welcome to this beautiful upgraded home offering flexible living spaces and modern convenience! Nestled in a desirable Charlotte neighborhood, this home features two primary suites—one on the main floor and another in the fully finished basement and a total of 3 and a half bathroom. The main level boasts a bright and airy layout, an inviting dining area, and a cozy living room—perfect for entertaining. The primary suite on this level offers a private retreat with easy access. Head downstairs to the spacious basement, which features the second primary suite, along with additional flex spaces—ideal for a home office, gym, media room, or guest accommodations. With its versatile layout and ample space, this home is perfect for multigenerational living or simply having extra room to spread out! Enjoy outdoor living at its finest with the beautifully designed stamped concrete patio and over half an acre of nice backyard. Plus, the brand-new driveway offers ample parking for 7+ vehicles!
Listing Agent
Lantern Realty & Development, LLC Brokerage Email: ygarciarealty@gmail.com License #300114

Home Details
Home Type
- Single Family
Est. Annual Taxes
- $1,498
Year Built
- Built in 1964
Parking
- Driveway
Home Design
- Four Sided Brick Exterior Elevation
Interior Spaces
- 1-Story Property
- Laundry Room
- Partially Finished Basement
Bedrooms and Bathrooms
Additional Features
- Property is zoned N1-B
- Central Heating and Cooling System
Listing and Financial Details
- Assessor Parcel Number 089-047-13
Map
Home Values in the Area
Average Home Value in this Area
Tax History
| Year | Tax Paid | Tax Assessment Tax Assessment Total Assessment is a certain percentage of the fair market value that is determined by local assessors to be the total taxable value of land and additions on the property. | Land | Improvement |
|---|---|---|---|---|
| 2024 | $1,498 | $177,500 | $47,500 | $130,000 |
| 2023 | $1,441 | $177,500 | $47,500 | $130,000 |
| 2022 | $1,106 | $101,600 | $19,000 | $82,600 |
| 2021 | $1,095 | $101,600 | $19,000 | $82,600 |
| 2020 | $1,088 | $101,600 | $19,000 | $82,600 |
| 2019 | $582 | $101,600 | $19,000 | $82,600 |
| 2018 | $459 | $58,700 | $12,800 | $45,900 |
| 2017 | $443 | $58,700 | $12,800 | $45,900 |
| 2016 | $425 | $57,400 | $12,800 | $44,600 |
| 2015 | $414 | $57,400 | $12,800 | $44,600 |
| 2014 | $607 | $76,300 | $14,400 | $61,900 |
Property History
| Date | Event | Price | Change | Sq Ft Price |
|---|---|---|---|---|
| 04/02/2025 04/02/25 | Price Changed | $390,000 | -2.5% | $195 / Sq Ft |
| 03/15/2025 03/15/25 | Price Changed | $399,900 | -4.6% | $200 / Sq Ft |
| 02/01/2025 02/01/25 | For Sale | $419,000 | +109.5% | $210 / Sq Ft |
| 05/06/2024 05/06/24 | Sold | $200,000 | +8.1% | $101 / Sq Ft |
| 03/28/2024 03/28/24 | Pending | -- | -- | -- |
| 03/24/2024 03/24/24 | For Sale | $185,000 | -- | $94 / Sq Ft |
Deed History
| Date | Type | Sale Price | Title Company |
|---|---|---|---|
| Warranty Deed | $200,000 | None Listed On Document | |
| Deed | $45,000 | -- |
Mortgage History
| Date | Status | Loan Amount | Loan Type |
|---|---|---|---|
| Previous Owner | $3,257 | New Conventional | |
| Previous Owner | $16,285 | FHA | |
| Previous Owner | $67,460 | FHA | |
| Previous Owner | $64,000 | Unknown | |
| Previous Owner | $56,000 | Unknown |
Similar Homes in Charlotte, NC
Source: Canopy MLS (Canopy Realtor® Association)
MLS Number: 4218862
APN: 089-047-13
- 920 Squirrel Hill Rd
- 4114 Rutgers Ave
- 4230 Northaven Dr
- 816 Echo Glen Rd
- 1111 Pondella Dr Unit 66
- 4147 Merlane Dr
- 5310 Myrica Ln
- 1232 Bilmark Ave
- 1315 Tom Hunter Rd
- 757 Bilmark Ave
- 801 Bilmark Ave
- 1141 Thayer Glen Ct
- 4000 Wilson Ln
- 837 Corwin Dr
- 1232 Rosada Dr
- 800 Thera Dr
- 622 Austin Dr
- 4715 Northaven Dr
- 608 Austin Dr
- 6045 King Charles Ct
