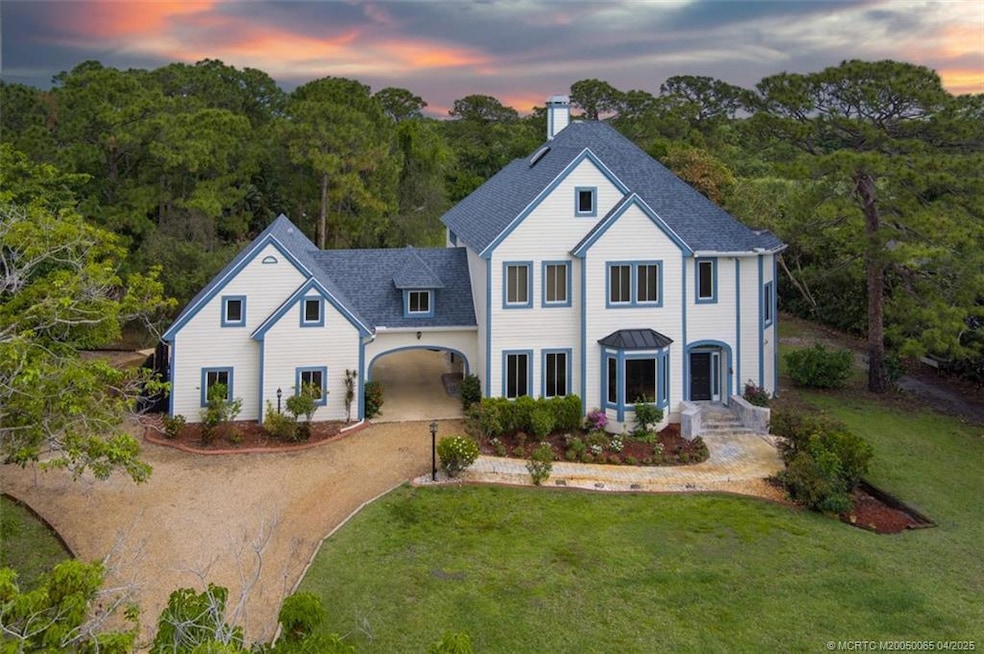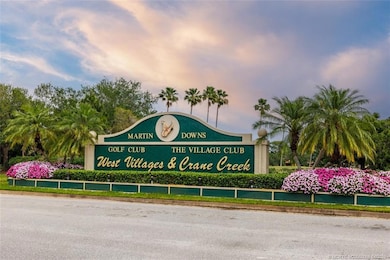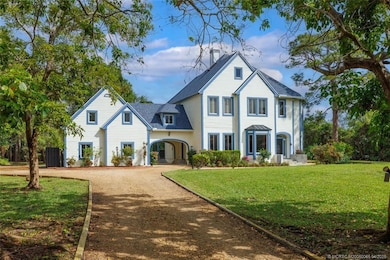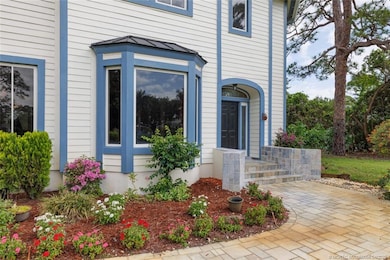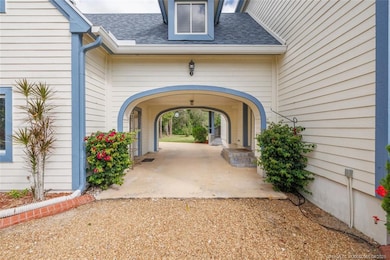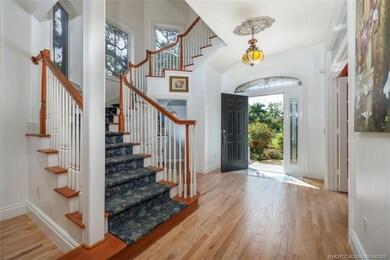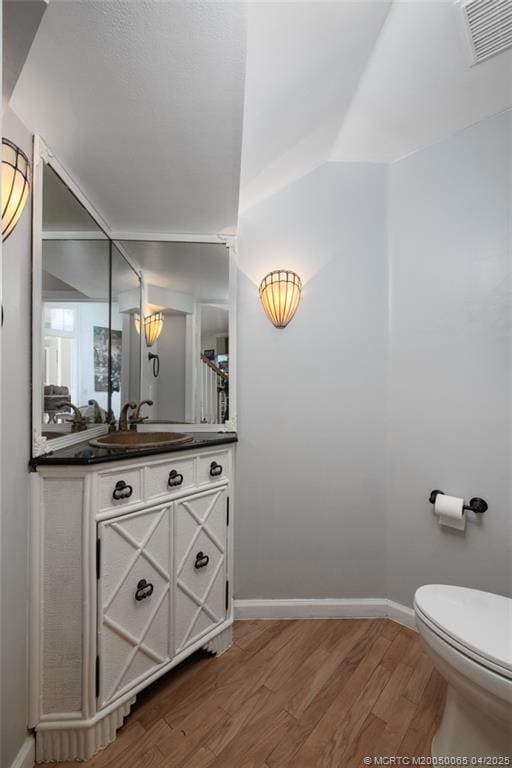
4513 SW Branch Terrace W Palm City, FL 34990
Estimated payment $8,386/month
Highlights
- Guest House
- On Golf Course
- Concrete Pool
- Citrus Grove Elementary School Rated A-
- Gated with Attendant
- 1.27 Acre Lot
About This Home
Discover this beautifully maintained 5-bedroom 3.5-bath CBS home on 1.27 acres on the 7th hole in gated golfing community of Crane Creek Country Club-Palm City, FL. Features a recently painted hard plank exterior and 2018 roof, this home welcomes you with a spacious great room, soaring ceilings, and a wood-burning fireplace. Formal living and dining rooms provide great entertaining space.The updated kitchen boasts granite countertop, wall oven, 2 dishwashers,new refrigerator, and abundant storage. The breakfast area overlooks the BBQ, pool and patio. Refinished wood floors add warmth to the main level. Upstairs, the primary suite offers 3 walk-in closets, en-suite bath with dual sinks, soaking tub, separate shower, and private balcony with golf course views. Two guest bedrooms share a hallway bath and a separate 3-room guest suite with full bath is ideal for in-laws or visitors. Optional memberships for golf, tennis, clubhouse, and pool are available to enhance your Florida lifestyle
Listing Agent
Coastal Florida Realty, Inc. Brokerage Phone: 772-240-2550 License #173955
Home Details
Home Type
- Single Family
Est. Annual Taxes
- $7,862
Year Built
- Built in 1998
Lot Details
- 1.27 Acre Lot
- On Golf Course
- Sprinkler System
HOA Fees
- $252 Monthly HOA Fees
Home Design
- Cape Cod Architecture
- Colonial Architecture
- Traditional Architecture
- Georgian Architecture
- Mediterranean Architecture
- Shingle Roof
- Composition Roof
- Concrete Siding
- Block Exterior
Interior Spaces
- 3,909 Sq Ft Home
- 2-Story Property
- High Ceiling
- Wood Burning Fireplace
- Entrance Foyer
- Combination Dining and Living Room
- Golf Course Views
- Hurricane or Storm Shutters
Kitchen
- Gas Range
- Microwave
- Dishwasher
Flooring
- Wood
- Tile
Bedrooms and Bathrooms
- 5 Bedrooms
- Primary Bedroom Upstairs
- Walk-In Closet
- Bathtub
- Separate Shower
Parking
- 2 Car Attached Garage
- Garage Door Opener
Pool
- Concrete Pool
- In Ground Pool
Outdoor Features
- Balcony
- Covered patio or porch
- Outdoor Grill
Additional Homes
- Guest House
Schools
- Citrus Grove Elementary School
- Hidden Oaks Middle School
- Martin County High School
Utilities
- Central Heating and Cooling System
- Generator Hookup
- Power Generator
- Well
- Gas Water Heater
- Septic Tank
- Cable TV Available
Community Details
Overview
- Association fees include management, common areas, cable TV
- Association Phone (772) 334-8900
Recreation
- Trails
Security
- Gated with Attendant
Map
Home Values in the Area
Average Home Value in this Area
Tax History
| Year | Tax Paid | Tax Assessment Tax Assessment Total Assessment is a certain percentage of the fair market value that is determined by local assessors to be the total taxable value of land and additions on the property. | Land | Improvement |
|---|---|---|---|---|
| 2024 | $7,730 | $451,856 | -- | -- |
| 2023 | $7,730 | $438,696 | $0 | $0 |
| 2022 | $7,481 | $425,919 | $0 | $0 |
| 2021 | $7,509 | $413,514 | $0 | $0 |
| 2020 | $7,391 | $407,805 | $0 | $0 |
| 2019 | $7,311 | $398,636 | $0 | $0 |
| 2018 | $7,145 | $391,204 | $0 | $0 |
| 2017 | $5,790 | $383,158 | $0 | $0 |
| 2016 | $5,495 | $345,248 | $0 | $0 |
| 2015 | $5,222 | $342,848 | $0 | $0 |
| 2014 | $5,222 | $340,127 | $0 | $0 |
Property History
| Date | Event | Price | Change | Sq Ft Price |
|---|---|---|---|---|
| 04/24/2025 04/24/25 | Price Changed | $1,340,000 | -2.1% | $343 / Sq Ft |
| 04/14/2025 04/14/25 | For Sale | $1,369,000 | +228.7% | $350 / Sq Ft |
| 08/03/2012 08/03/12 | Sold | $416,500 | -20.7% | $95 / Sq Ft |
| 07/04/2012 07/04/12 | Pending | -- | -- | -- |
| 06/22/2011 06/22/11 | For Sale | $525,000 | -- | $119 / Sq Ft |
Deed History
| Date | Type | Sale Price | Title Company |
|---|---|---|---|
| Interfamily Deed Transfer | -- | Attorney | |
| Interfamily Deed Transfer | -- | Attorney | |
| Warranty Deed | $416,500 | Advantage Title Of The Treas | |
| Warranty Deed | $130,000 | -- | |
| Warranty Deed | $120,000 | -- |
Mortgage History
| Date | Status | Loan Amount | Loan Type |
|---|---|---|---|
| Open | $510,400 | New Conventional | |
| Closed | $449,000 | New Conventional | |
| Closed | $91,000 | Credit Line Revolving | |
| Closed | $50,000 | Future Advance Clause Open End Mortgage | |
| Closed | $333,200 | New Conventional | |
| Previous Owner | $100,000 | Credit Line Revolving | |
| Previous Owner | $97,500 | New Conventional |
Similar Homes in Palm City, FL
Source: Martin County REALTORS® of the Treasure Coast
MLS Number: M20050065
APN: 11-38-40-005-002-00440-2
- 1550 SW Saint Andrews Dr
- 1918 SW Crane Creek Ave
- 1672 SW Sandtrap Crescent
- 1752 SW Crane Creek Cir
- 2237 SW Heronwood Rd
- 1784 SW Saint Andrews Dr
- 4813 SW Gossamer Cir
- 964 SW Canoe Creek Terrace
- 1069 SW Scrub Oak Ave
- 4909 SW Gossamer Cir
- 2103 SW Spoonbill Dr
- 1938 SW Winners Dr
- 761 SW Canoe Creek Terrace
- 724 SW Sea Green St
- 3814 SW Osprey Creek Way
- 868 SW Habitat Ln
- 869 SW Habitat Ln
- 4163 SW Osprey Creek Way
- 844 SW Habitat Ln
- 4100 SW Egret Pond Terrace
