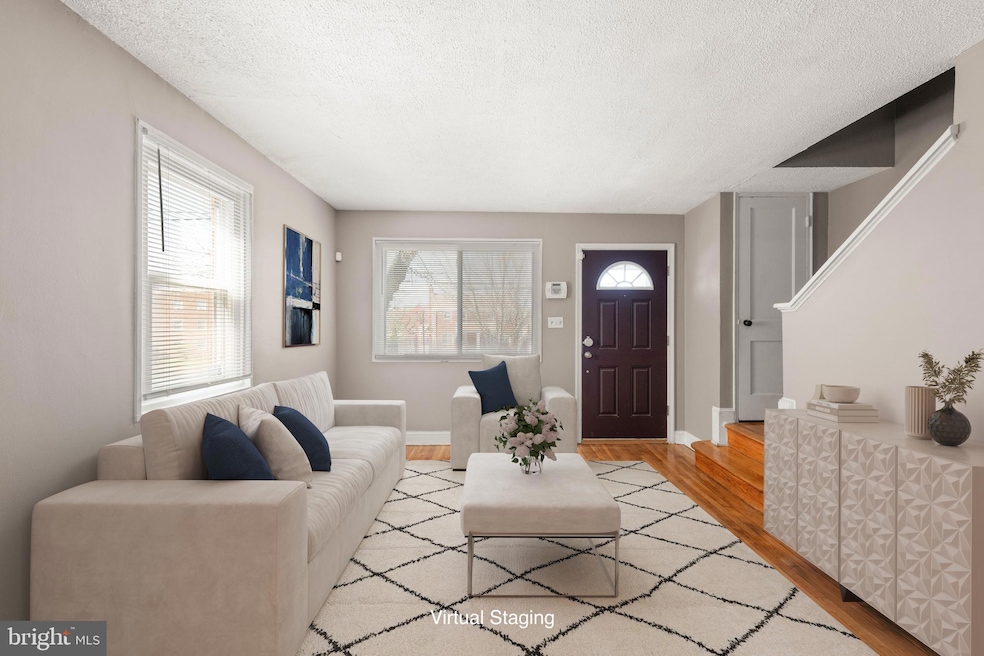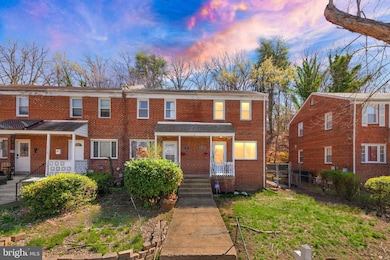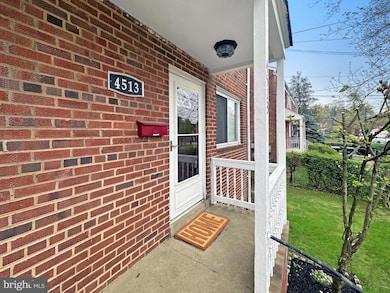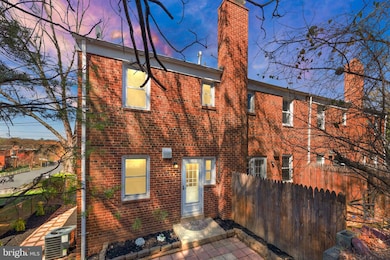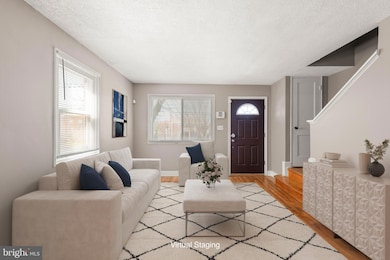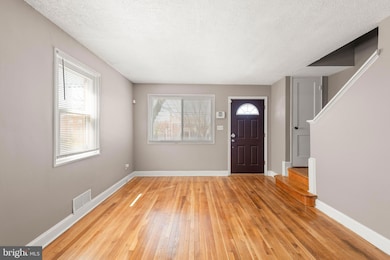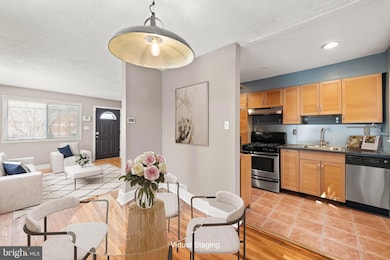
4513 Texas Ave SE Washington, DC 20019
Benning Ridge NeighborhoodEstimated payment $2,092/month
Highlights
- Federal Architecture
- Brick Porch or Patio
- Central Heating and Cooling System
- No HOA
- Outdoor Storage
- 3-minute walk to Fort Chaplin Park
About This Home
The Perfect Blend of Comfort, Potential, and Location – Welcome to 4513 Texas Ave SE in Fort Dupont Park.
Step inside this solidly built 2-bedroom, 1-bathroom home in the heart of Fort Dupont Park—a neighborhood rooted in community, convenience, and opportunity. This isn’t just another starter home. This is a smart, strategic move toward building wealth in one of D.C.’s most accessible and evolving neighborhoods.
From the moment you enter, the warmth of all hardwood floors greets you, setting the tone for a home that’s both timeless and full of potential. The layout is efficient and functional, with generous bedrooms and a full bath that’s remodeled and ready to go.
Downstairs, an unfinished basement with laundry offers the kind of value-add buyers dream about. With the right vision, this space becomes a vibrant family room or a remote-work haven.
Step outside to discover a rare gem in the city—a beautifully block-paved private patio, perfect for hosting summer BBQs, relaxing with a glass of wine after work, or turning weekends into mini-retreats.
The location? Unmatched for the price point. You’re a quick hop from Minnesota Ave, Benning Road, and Capitol Heights Metro Stations, offering seamless access to downtown and beyond. Two major grocery stores—Safeway and Lidl—are just minutes away, keeping everyday living convenient and stress-free.
This is your chance to own a move-in-ready home in a growing area with serious upside. Whether you’re a first-time buyer, savvy investor, or someone who knows value when they see it—this one checks all the boxes.
Open House Schedule
-
Sunday, April 27, 202512:00 to 1:30 pm4/27/2025 12:00:00 PM +00:004/27/2025 1:30:00 PM +00:00Add to Calendar
Townhouse Details
Home Type
- Townhome
Est. Annual Taxes
- $1,375
Year Built
- Built in 1953
Lot Details
- 2,672 Sq Ft Lot
Parking
- On-Street Parking
Home Design
- Semi-Detached or Twin Home
- Federal Architecture
- Brick Exterior Construction
- Brick Foundation
Interior Spaces
- Property has 3 Levels
Bedrooms and Bathrooms
- 2 Bedrooms
- 1 Full Bathroom
Unfinished Basement
- Basement Fills Entire Space Under The House
- Laundry in Basement
- Basement Windows
Outdoor Features
- Brick Porch or Patio
- Outdoor Storage
Utilities
- Central Heating and Cooling System
- Cooling System Utilizes Natural Gas
- Natural Gas Water Heater
- Public Septic
Listing and Financial Details
- Tax Lot 804
- Assessor Parcel Number 5395//0804
Community Details
Overview
- No Home Owners Association
- Fort Dupont Park Subdivision
Pet Policy
- Dogs and Cats Allowed
Map
Home Values in the Area
Average Home Value in this Area
Tax History
| Year | Tax Paid | Tax Assessment Tax Assessment Total Assessment is a certain percentage of the fair market value that is determined by local assessors to be the total taxable value of land and additions on the property. | Land | Improvement |
|---|---|---|---|---|
| 2024 | $1,375 | $262,280 | $137,130 | $125,150 |
| 2023 | $1,274 | $254,870 | $133,090 | $121,780 |
| 2022 | $1,199 | $237,680 | $130,980 | $106,700 |
| 2021 | $1,108 | $226,620 | $129,060 | $97,560 |
| 2020 | $1,012 | $221,650 | $125,900 | $95,750 |
| 2019 | $927 | $210,130 | $124,490 | $85,640 |
| 2018 | $854 | $190,300 | $0 | $0 |
| 2017 | $783 | $178,040 | $0 | $0 |
| 2016 | $718 | $158,550 | $0 | $0 |
| 2015 | $655 | $148,490 | $0 | $0 |
| 2014 | $607 | $141,650 | $0 | $0 |
Property History
| Date | Event | Price | Change | Sq Ft Price |
|---|---|---|---|---|
| 04/10/2025 04/10/25 | For Sale | $355,000 | -- | $427 / Sq Ft |
Deed History
| Date | Type | Sale Price | Title Company |
|---|---|---|---|
| Warranty Deed | $220,000 | -- |
Mortgage History
| Date | Status | Loan Amount | Loan Type |
|---|---|---|---|
| Open | $228,150 | New Conventional | |
| Closed | $243,000 | New Conventional | |
| Closed | $220,000 | New Conventional |
Similar Homes in Washington, DC
Source: Bright MLS
MLS Number: DCDC2185124
APN: 5395-0804
- 4348 D St SE
- 404 Burbank St SE
- 415 Burbank St SE
- 4339 C St SE
- 458 Burns St SE
- 4469 B St SE Unit 204
- 4469 B St SE Unit 203
- 4477 B St SE Unit 104
- 4347 F St SE
- 4343 F St SE
- 5049-5051 A St SE
- 4443 A St SE
- 4027 D St SE
- 4020 E St SE
- 626 Burns St SE
- 4701 Bass Place SE
- 510 Ridge Rd SE Unit 303
- 512 Ridge Rd SE Unit 207
- 512 Ridge Rd SE Unit 205
- 514 Ridge Rd SE Unit 111
