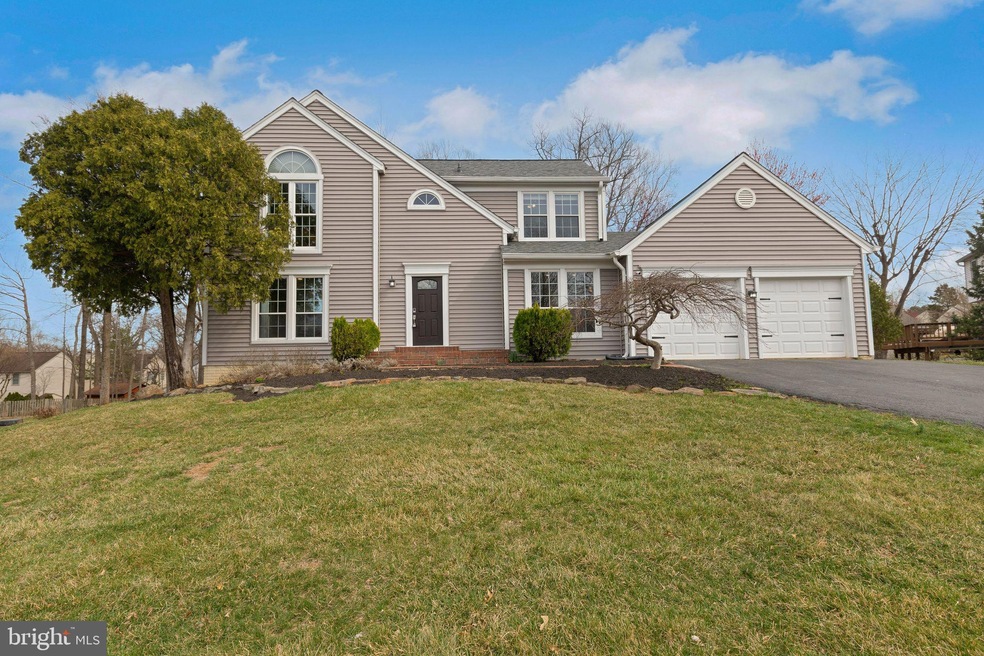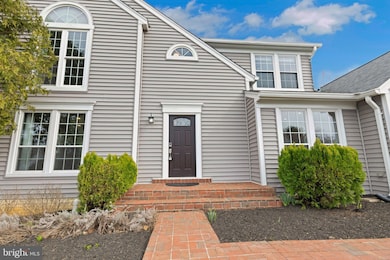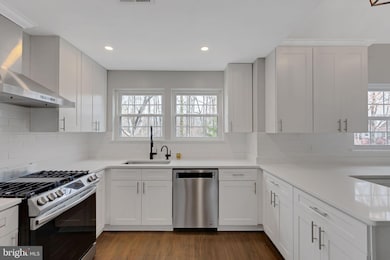
4513 Waverly Crossing Ln Chantilly, VA 20151
Estimated payment $6,089/month
Highlights
- View of Trees or Woods
- Open Floorplan
- Recreation Room
- Rocky Run Middle School Rated A
- Colonial Architecture
- Wood Flooring
About This Home
This Beautifully Renovated 2-car garage single family with 5 bedrooms & 4 full bathrooms has wooded views and 3,000 SF of living space on 0.23 acre in desirable Waverly Crossing! This home features a private, quiet setting backing to trees only minutes from Rt. 28, Rt. 50, & Rt. 66. The main level features a completely renovated and expanded white kitchen with quartz counters, new hardwood floors throughout the main level, a vaulted ceiling in the family room with beautiful built-in shelves, a cozy fireplace, and sliding doors opening onto a large deck overlooking a peaceful wooded view. The main level also has a rarely available full bath and a bedroom that can alternatively be used as an office. The bedroom level has renovated bathrooms and closet organizers/shelves in all the upstairs closets. The walk-out basement has new LVP floors, a large storage area, a recreation room and a 5th bedroom on the lower level with a full window, walk-in closet, and full bath. Renovations were completed over several years and include many upgrades. Some of the updates include:
2017: Hardwood added, HVAC
2018: New Siding, Trim, Front Door
2019: Water Heater
2020 : Master Bath and Upstairs Hall Bathroom Fully Renovated, Main Floor - Bathroom Vanity/Toilet Replaced, Recessed lights added, Ceiling fans in bedrooms added
2021: Stairs/Railings Restained
2022: Completely New Kitchen w. Expansion, White cabinets and Quarts Countertops, New Sliding Deck Door, New Ceiling lights, Upper and Main Floor Doors Replaced, Crown Molding added in Living Room, New Carpet on Upper Level
2023: New Roof
2025: New luxury vinyl floors in basement
Home Details
Home Type
- Single Family
Est. Annual Taxes
- $9,068
Year Built
- Built in 1985
Lot Details
- 10,175 Sq Ft Lot
- Property is zoned 302
HOA Fees
- $30 Monthly HOA Fees
Home Design
- Colonial Architecture
- Vinyl Siding
- Active Radon Mitigation
Interior Spaces
- Property has 3 Levels
- Open Floorplan
- 1 Fireplace
- Window Treatments
- Entrance Foyer
- Family Room
- Living Room
- Dining Room
- Recreation Room
- Wood Flooring
- Views of Woods
Kitchen
- Breakfast Area or Nook
- Electric Oven or Range
- Range Hood
- Dishwasher
- Upgraded Countertops
- Disposal
Bedrooms and Bathrooms
- En-Suite Primary Bedroom
- En-Suite Bathroom
Laundry
- Laundry Room
- Dryer
- Washer
Finished Basement
- Walk-Out Basement
- Connecting Stairway
- Rear Basement Entry
- Basement Windows
Schools
- Brookfield Elementary School
- Rocky Run Middle School
- Chantilly High School
Utilities
- Forced Air Heating and Cooling System
- Vented Exhaust Fan
- Natural Gas Water Heater
Community Details
- Waverly Crossing Subdivision, Your New Home Floorplan
- Waverly Crossing Commun, Assn Community
Listing and Financial Details
- Tax Lot 21
- Assessor Parcel Number 0442 12 0021
Map
Home Values in the Area
Average Home Value in this Area
Tax History
| Year | Tax Paid | Tax Assessment Tax Assessment Total Assessment is a certain percentage of the fair market value that is determined by local assessors to be the total taxable value of land and additions on the property. | Land | Improvement |
|---|---|---|---|---|
| 2021 | $6,656 | $567,200 | $230,000 | $337,200 |
| 2020 | $6,619 | $559,280 | $230,000 | $329,280 |
| 2019 | $6,268 | $529,610 | $210,000 | $319,610 |
| 2018 | $6,134 | $518,310 | $204,000 | $314,310 |
| 2017 | $6,005 | $517,190 | $204,000 | $313,190 |
| 2016 | $5,874 | $507,050 | $200,000 | $307,050 |
| 2015 | $5,426 | $486,170 | $195,000 | $291,170 |
| 2014 | $5,414 | $486,170 | $195,000 | $291,170 |
Property History
| Date | Event | Price | Change | Sq Ft Price |
|---|---|---|---|---|
| 03/20/2025 03/20/25 | For Sale | $950,000 | +65.2% | $317 / Sq Ft |
| 04/28/2017 04/28/17 | Sold | $575,000 | 0.0% | $293 / Sq Ft |
| 04/03/2017 04/03/17 | Pending | -- | -- | -- |
| 03/31/2017 03/31/17 | For Sale | $575,000 | -- | $293 / Sq Ft |
Deed History
| Date | Type | Sale Price | Title Company |
|---|---|---|---|
| Warranty Deed | $575,000 | Potomac Title Group Services |
Mortgage History
| Date | Status | Loan Amount | Loan Type |
|---|---|---|---|
| Open | $484,150 | New Conventional | |
| Closed | $497,303 | FHA | |
| Previous Owner | $392,000 | Stand Alone Refi Refinance Of Original Loan | |
| Previous Owner | $42,000 | Credit Line Revolving | |
| Previous Owner | $400,000 | Adjustable Rate Mortgage/ARM | |
| Previous Owner | $60,000 | Credit Line Revolving | |
| Previous Owner | $345,000 | New Conventional |
Similar Homes in Chantilly, VA
Source: Bright MLS
MLS Number: VAFX2223564
APN: 044-2-12-0021
- 14044 Eagle Chase Cir
- 4644 Deerwatch Dr
- 14053 Walney Village Ct
- 13908 Poplar Tree Rd
- 13943 Valley Country Dr
- 14176 Gypsum Loop
- 4608 Olivine Dr
- 14232 Newbrook Dr Unit 17
- 14120 Gypsum Loop
- 4251 Sauterne Ct
- 13796 Necklace Ct
- 13842 Beaujolais Ct
- 4622 Quinns Mill Way Unit 1108
- 4619 Quinns Mill Way
- 4165 Dawn Valley Ct Unit 78C
- 13519 Carmel Ln
- 14427 Glen Manor Dr
- 14443 Glen Manor Dr
- 14449 Glen Manor Dr
- 13516 Tabscott Dr






