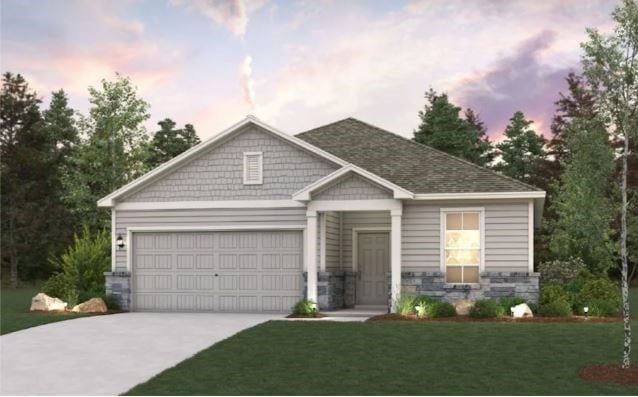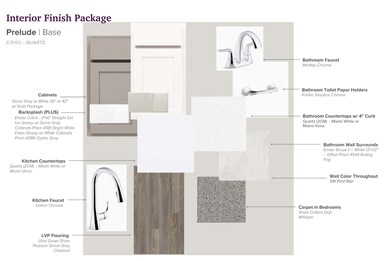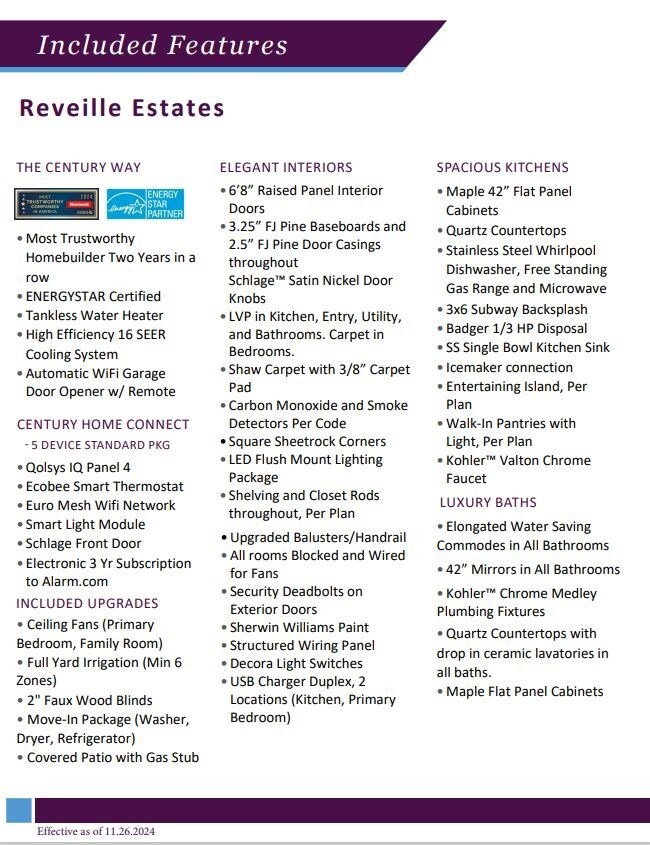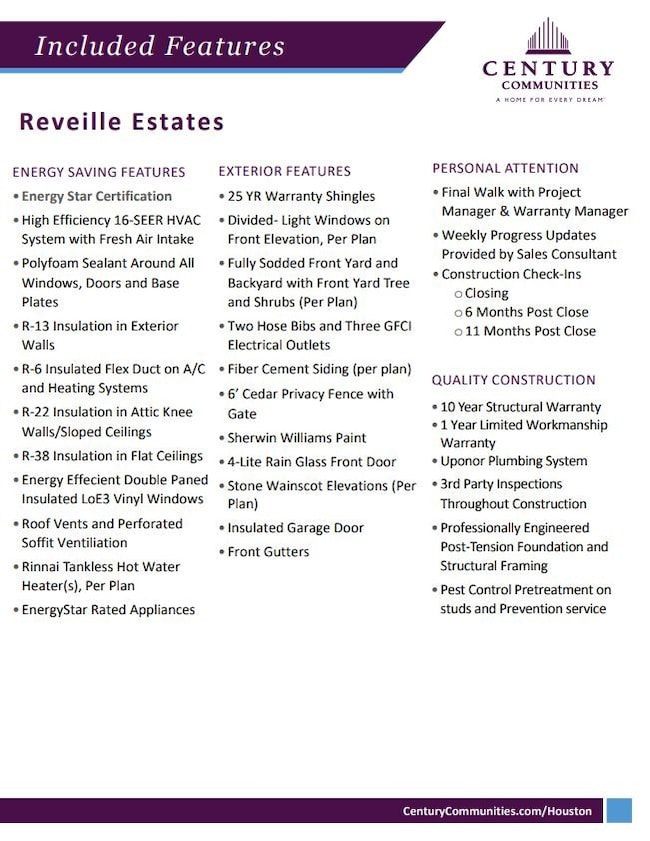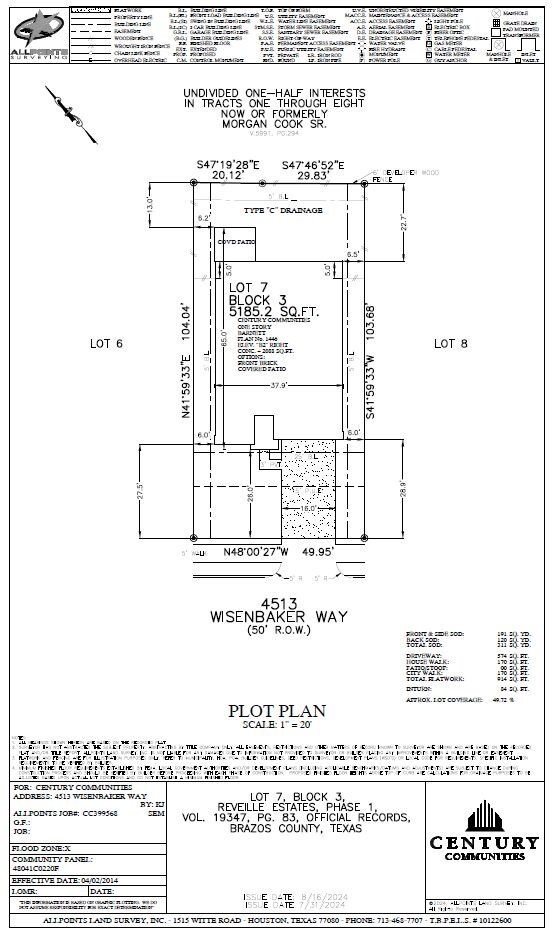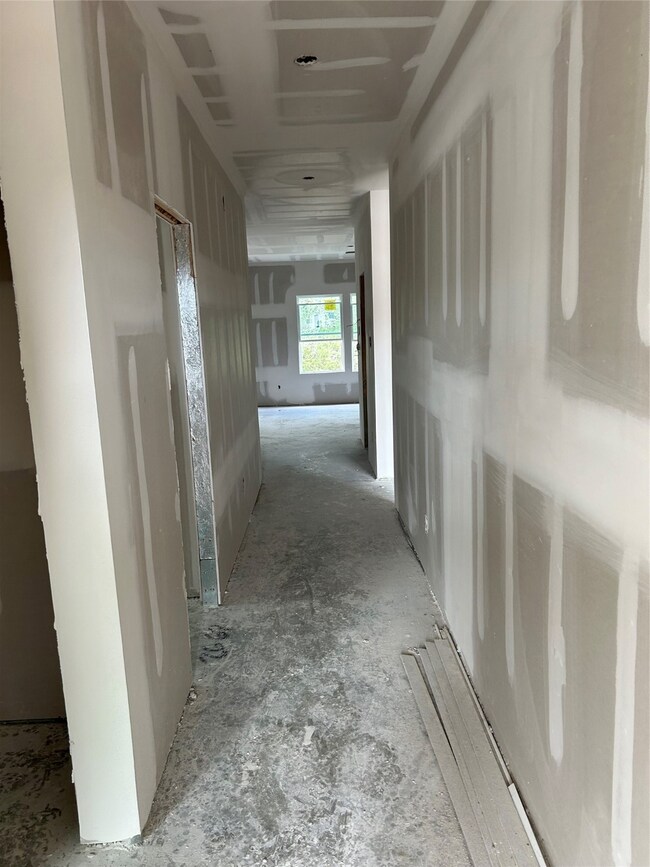
Estimated payment $1,953/month
Highlights
- Under Construction
- Deck
- Quartz Countertops
- Sam Houston Elementary School Rated A-
- Traditional Architecture
- Covered patio or porch
About This Home
Welcome to this open concept 3/2 home located just outside the hustle and bustle of Bryan/College Station. Residents of the prestigious Reveille Estates Community get to enjoy a quiet neighborhood with sidewalks, while only being within 15 a minute drive from Texas A&M and Blinn’s campuses. Featuring a thoughtfully designed single-story layout, the Barnett plan centers around a large open kitchen, complete with an island, wraparound counter, and walk-in pantry. An airy great room ideal for relaxing and entertaining is steps away from dining area. The primary suite is secluded toward the back of the home, offering a walk in closet and private bath with walk-in shower. You’ll also find two additional bedrooms and another bath. This particular home is situated on a homesite with no rear neighbors and an extended covered patio overlooking the wooded farmspace. Features included will be a full sprinkler system, 2 primary bath sinks, fully glass-enclosed shower, all appliances, and blinds.
Home Details
Home Type
- Single Family
Year Built
- Built in 2025 | Under Construction
Lot Details
- 5,185 Sq Ft Lot
- Sprinkler System
HOA Fees
- $38 Monthly HOA Fees
Parking
- 2 Car Attached Garage
Home Design
- Traditional Architecture
- Brick Exterior Construction
- Slab Foundation
- Composition Roof
Interior Spaces
- 1,446 Sq Ft Home
- 1-Story Property
- Window Treatments
- Family Room
- Utility Room
Kitchen
- Walk-In Pantry
- Microwave
- Dishwasher
- Kitchen Island
- Quartz Countertops
Bedrooms and Bathrooms
- 3 Bedrooms
- 2 Full Bathrooms
- Double Vanity
- Soaking Tub
- Separate Shower
Outdoor Features
- Deck
- Covered patio or porch
Schools
- Alton Bowen Elementary School
- Arthur L Davila Middle School
- Bryan High School
Utilities
- Central Heating and Cooling System
Community Details
- Equity Property Mgnmt Association, Phone Number (979) 696-4464
- Built by Century Communities
- Reveille Estates Subdivision
Listing and Financial Details
- Seller Concessions Offered
Map
Home Values in the Area
Average Home Value in this Area
Property History
| Date | Event | Price | Change | Sq Ft Price |
|---|---|---|---|---|
| 02/10/2025 02/10/25 | Pending | -- | -- | -- |
| 02/03/2025 02/03/25 | Price Changed | $290,900 | +1.4% | $201 / Sq Ft |
| 01/28/2025 01/28/25 | Price Changed | $286,900 | -11.7% | $198 / Sq Ft |
| 12/19/2024 12/19/24 | For Sale | $324,900 | -- | $225 / Sq Ft |
Similar Homes in Bryan, TX
Source: Houston Association of REALTORS®
MLS Number: 87499072
- 4515 Wisenbaker Way
- 4511 Wisenbaker Way
- 4517 Wisenbaker Way
- 4509 Wisenbaker Way
- 4514 Wisenbaker Way
- 4516 Wisenbaker Way
- 4494 Wisenbaker Way
- 4490 Wisenbaker Way
- 4499 Wisenbaker Way
- 10715 Blocker Ct
- 10701 Reveille Acres Dr
- 10701 Reveille Acres Dr
- 10701 Reveille Acres Dr
- 10701 Reveille Acres Dr
- 10701 Reveille Acres Dr
- 10701 Reveille Acres Dr
- 10701 Reveille Acres Dr
- 10703 Blocker Ct
- 10700 Blocker Ct
- 4820 Native Tree Ln
