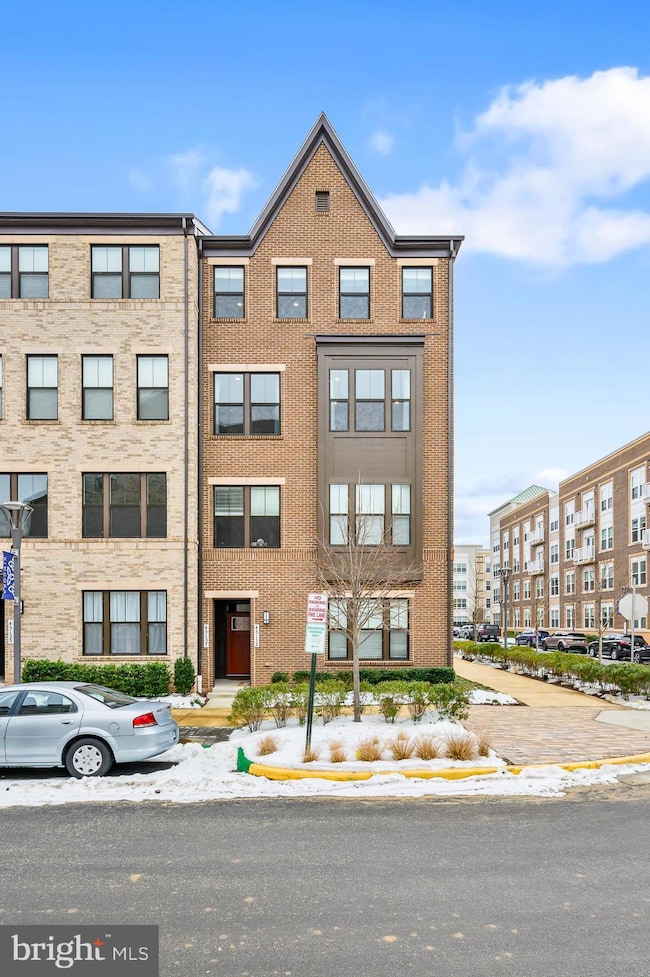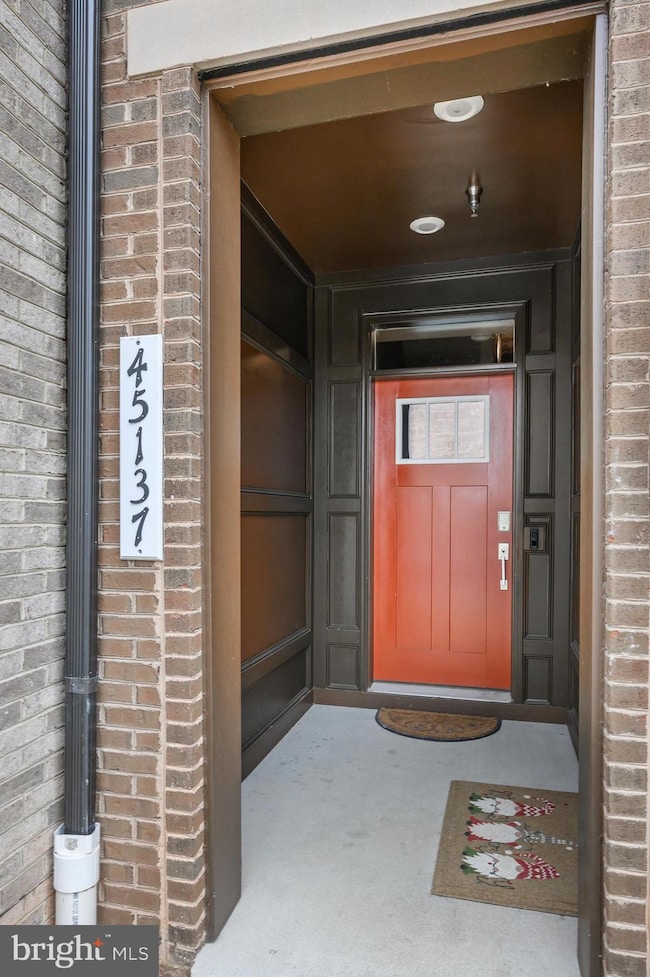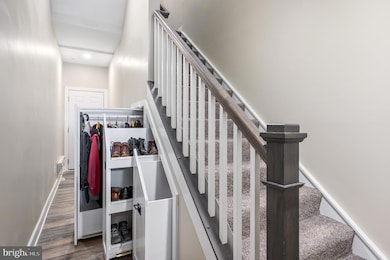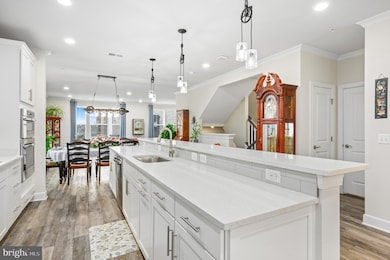
Lennar Townhomes 45137 Admiral Dr Dulles, VA 20166
Kincora NeighborhoodHighlights
- Gourmet Kitchen
- Open Floorplan
- Recreation Room
- Belmont Ridge Middle Rated A
- Contemporary Architecture
- Upgraded Countertops
About This Home
As of April 2025***PRICE IMPROVEMENT*** Modern and light filled end-unit SMART home in the heart of the desirable Kincora community! This 2,604 sq ft Bluemont model with 3 bedrooms, 2.5 bathrooms and a 1 car garage was built in 2020 and features $39k of upgrades, including: refrigerator with built-in Keurig | all carpeting was replaced with Mohawk, SmartStrand “Forever Clean" carpets over top-grade padding | custom under stairs storage | custom laundry room cabinets and storage | storage shelves in garage | wet bar with beverage fridge and shelving | wood accent wall | industrial light fixtures | barn doors | wide plank luxury vinyl plank flooring | crown molding | tray ceiling. The kitchen is the heart of the open plan main level. Gather around the large island in the gorgeous gourmet kitchen with GE Profile appliances, quartz countertops and soft close cabinets or relax in front of the linear gas fireplace with stone surround. The balcony is perfect for a morning coffee. Upstairs you will find 3 bedrooms, a convenient laundry room and 2 bathrooms. The primary suite features a large walk-in closet, barn doors, tray ceiling, and a spa like bathroom with frameless glass walk-in shower and double vanity. This property is a SMART home. The GE Kitchen Appliances, GE Laundry Appliances, Schlage Front Door Lock, Resideo Garage Door, Leviton Smart Switches (Lights), Ring Door Bell are all attached to a professional grade Ruckus Managed POE Switched Network with two Wireless Access Points (AP) which are remote managed through Apple or Android devices and are all compatible with Alexa or Google Home for automation. Bring your EV and your charger, the garage has a dedicated 240V outlet ready for your at-home charging station! Inspired and powered by nature, Kincora offers a one-of-a-kind, interactive community that works in harmony with our beautiful surrounding environment. Explore the winding trails that follow the flowing waters of the Broad Run tributary, enjoy a picnic in lush, growing green spaces or just admire the area’s great blue herons. With 165 acres of hiking trails and preserved, untouched landscape, no other community surrounds you with so much natural beauty. This address feeds to Loudoun County Public Schools. Easy access to main roads, shopping, dining, sports, entertainment, the Dulles International Airport, and so much more!
Last Agent to Sell the Property
Berkshire Hathaway HomeServices PenFed Realty License #0225206839

Townhouse Details
Home Type
- Townhome
Est. Annual Taxes
- $5,123
Year Built
- Built in 2020
Lot Details
- Property is in excellent condition
HOA Fees
- $240 Monthly HOA Fees
Parking
- 1 Car Direct Access Garage
- 1 Driveway Space
- Rear-Facing Garage
- Garage Door Opener
- On-Street Parking
Home Design
- Contemporary Architecture
- Bump-Outs
- Slab Foundation
- Architectural Shingle Roof
- Masonry
Interior Spaces
- 2,604 Sq Ft Home
- Property has 2 Levels
- Open Floorplan
- Wet Bar
- Built-In Features
- Ceiling Fan
- Stone Fireplace
- Window Treatments
- Entrance Foyer
- Family Room
- Dining Room
- Recreation Room
Kitchen
- Gourmet Kitchen
- Built-In Oven
- Cooktop with Range Hood
- Built-In Microwave
- Dishwasher
- Stainless Steel Appliances
- Kitchen Island
- Upgraded Countertops
- Wine Rack
- Disposal
Flooring
- Carpet
- Luxury Vinyl Plank Tile
Bedrooms and Bathrooms
- 3 Bedrooms
- En-Suite Primary Bedroom
- Walk-In Closet
- Bathtub with Shower
- Walk-in Shower
Laundry
- Laundry Room
- Laundry on upper level
- Dryer
- Washer
Schools
- Steuart W. Weller Elementary School
- Belmont Ridge Middle School
- Riverside High School
Utilities
- Forced Air Heating and Cooling System
- Electric Water Heater
Listing and Financial Details
- Assessor Parcel Number 040284088002
Community Details
Overview
- $500 Capital Contribution Fee
- Association fees include common area maintenance, exterior building maintenance, insurance, management, reserve funds, snow removal, trash, water
- Kincora Land Bay Coa Condos
- Built by Lenar
- Kincora Subdivision, Bluemont Floorplan
- Property Manager
Amenities
- Common Area
Recreation
- Jogging Path
Pet Policy
- Pets Allowed
Map
About Lennar Townhomes
Home Values in the Area
Average Home Value in this Area
Property History
| Date | Event | Price | Change | Sq Ft Price |
|---|---|---|---|---|
| 04/09/2025 04/09/25 | Sold | $644,000 | -0.9% | $247 / Sq Ft |
| 03/05/2025 03/05/25 | Pending | -- | -- | -- |
| 03/04/2025 03/04/25 | Price Changed | $650,000 | -1.8% | $250 / Sq Ft |
| 02/15/2025 02/15/25 | For Sale | $662,000 | -- | $254 / Sq Ft |
Tax History
| Year | Tax Paid | Tax Assessment Tax Assessment Total Assessment is a certain percentage of the fair market value that is determined by local assessors to be the total taxable value of land and additions on the property. | Land | Improvement |
|---|---|---|---|---|
| 2024 | $5,124 | $592,370 | $160,000 | $432,370 |
| 2023 | $4,946 | $565,230 | $160,000 | $405,230 |
| 2022 | $4,925 | $553,390 | $130,000 | $423,390 |
| 2021 | $4,799 | $489,660 | $100,000 | $389,660 |
| 2020 | $0 | $372,670 | $0 | $372,670 |
Mortgage History
| Date | Status | Loan Amount | Loan Type |
|---|---|---|---|
| Open | $611,800 | New Conventional |
Deed History
| Date | Type | Sale Price | Title Company |
|---|---|---|---|
| Deed | $644,000 | Chicago Title |
Similar Homes in the area
Source: Bright MLS
MLS Number: VALO2087488
APN: 040-28-4088-002
- 20719 Heron Landing Dr
- Homesite 508 Drowes Terrace
- 45162 Drowes Terrace
- HOMESITE 507 Drowes Terrace
- Homesite 709 Temple Bar Dr
- Homesite 710 Temple Bar Dr
- HOMESITE 709 Temple Bar Dr
- HOMESITE 506 Drowes Terrace
- HOMESITE 611 Drowes Terrace
- HOMESITE 710 Temple Bar Dr
- HOMESITE 502 Drowes Terrace
- HOMESITE 508 Drowes Terrace
- Homesite 610 Drowes Terrace
- HOMESITE 610 Drowes Terrace
- Homesite 611 Drowes Terrace
- 45191 Russell Branch Pkwy
- 20661 Newcomb Terrace
- 20800 Duxbury Terrace
- 20798 Duxbury Terrace
- 20330 Beechwood Terrace Unit 202






