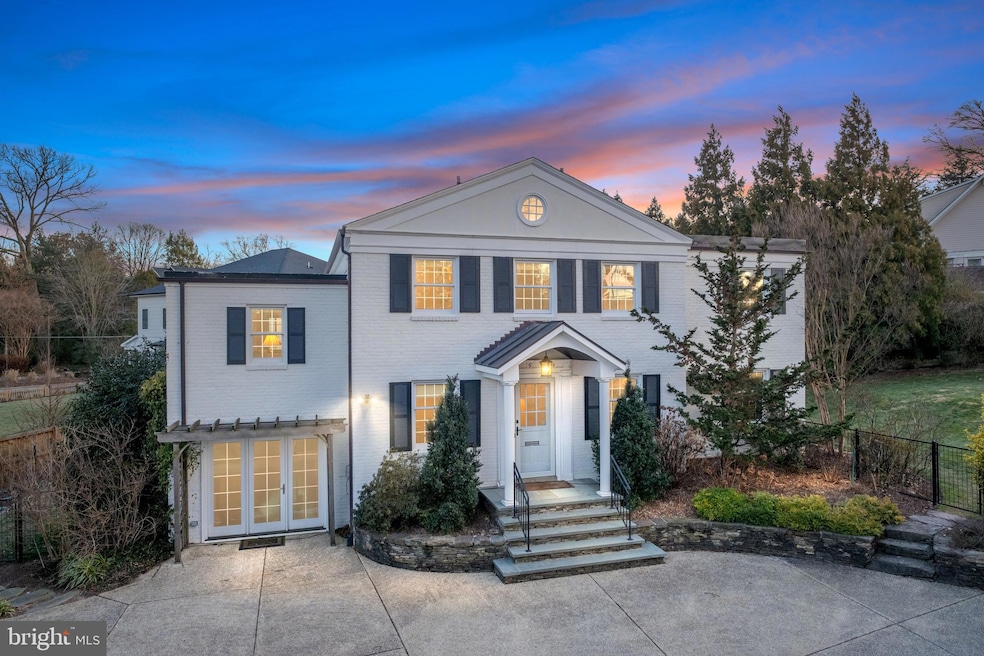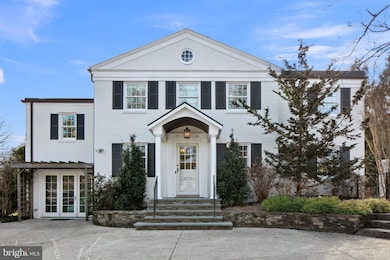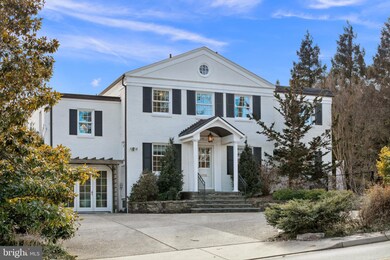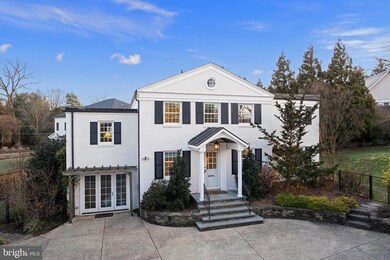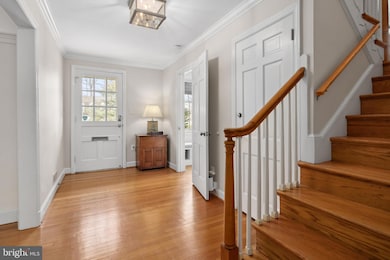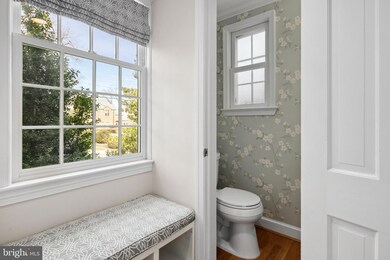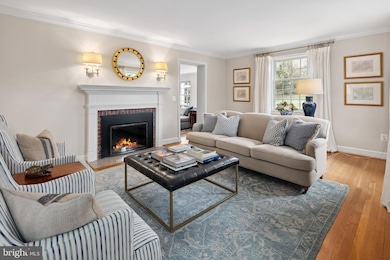
4514 26th St N Arlington, VA 22207
Donaldson Run NeighborhoodHighlights
- Rooftop Deck
- Gourmet Kitchen
- Recreation Room
- Taylor Elementary School Rated A
- Colonial Architecture
- Solid Hardwood Flooring
About This Home
As of April 2025Open Saturday (March 15) 1-4 pm and Sunday (March 16) 1-3 pm. Ideally located in the Donaldson Run area of Broyhill/Country Club Hills, this residence exudes charming curb appeal with its painted white brick and circular driveway on 1/3 of an acre. Such a serene location within easy reach of commuter routes and Washington, DC (via either Chain Bridge or Lorcom Lane to Spout Run), this property provides its owners all the perks and none of the work. The current owners have tastefully and gorgeously updated the spaces. Upon entering, the welcoming foyer is large enough to allow a warm greeting to guests, but there's also an adjoining lovely powder room and mudroom with built-ins, a bench, cubbies, and a closet ideal for owners' gear and coats. Central to the front of the home is a gracious living room ideal for entertaining and holiday gatherings. The rear of the home, overlooking the yard, offers living and entertaining spaces that find nothing lacking. From the main level office/study for those still able to work remotely, with French doors to the rear yard, one passes through the spacious butler's pantry with a beverage refrigerator and storage—coffee bar or wine bar, what will your preference be? Then one enters what for many is the heart of the home: the kitchen and great room opening to a wrap-around screened-in porch and yard beyond. The all-white kitchen with a striking blue island affords both the casual cook and professional chef the space and tools they need to create a meal. There's ample storage for all your kitchen tools and gadgets, but so thoughtfully designed for the way you use a home. The great room is bright, provides built-ins, and is a wonderful gathering space for watching football or Friday-night movie nights. This home, though, also offers outdoor living and entertaining spaces. The wrap-around screened-in porch with skylights is a light-filled space for dining, enjoying a coffee or cocktail, or simply reading a book and watching the birds. And we cannot forget the patio, ideal for a grill. Let's venture upstairs, where we'll find a primary bedroom and bath with access to a roof deck overlooking the rear yard. The vaulted ceilings, recessed lighting, and room for seating create a serene space. The primary bath also enjoys the vaulted ceilings, dual vanities, soaking tub, walk-in shower, and water closet. The upper level is completed by three additional bedrooms, one with an ensuite bathroom with striking blue tiles in the walk-in shower, dual vanities in each of the upper-level bathrooms, and a separate laundry room with built-ins. The lower-level spaces beckon: an additional bedroom and bath for guests, a family room, and a recreation room, storage spaces, and an absolutely darling reading nook. There's something for everyone here, so don't miss this lovely residence with easy access to parks (e.g., Potomac Overlook Regional Park), schools, and commuter routes. This home provides the perfect backdrop to the story of your life.
Last Agent to Sell the Property
TTR Sotheby's International Realty License #0225075485

Home Details
Home Type
- Single Family
Est. Annual Taxes
- $17,760
Year Built
- Built in 1950
Lot Details
- 0.32 Acre Lot
- North Facing Home
- Back Yard Fenced
- Extensive Hardscape
- Property is in excellent condition
- Property is zoned R-10
Home Design
- Colonial Architecture
- Brick Front
Interior Spaces
- Property has 4 Levels
- Wet Bar
- Built-In Features
- Crown Molding
- Cathedral Ceiling
- Recessed Lighting
- 2 Fireplaces
- Gas Fireplace
- Double Pane Windows
- Insulated Windows
- Window Treatments
- French Doors
- Mud Room
- Entrance Foyer
- Great Room
- Family Room Off Kitchen
- Living Room
- Dining Room
- Den
- Recreation Room
- Bonus Room
- Screened Porch
- Storage Room
- Utility Room
- Solid Hardwood Flooring
- Finished Basement
Kitchen
- Gourmet Kitchen
- Breakfast Room
- Butlers Pantry
- Built-In Double Oven
- Six Burner Stove
- Cooktop with Range Hood
- Built-In Microwave
- Ice Maker
- Dishwasher
- Stainless Steel Appliances
- Kitchen Island
- Upgraded Countertops
- Disposal
Bedrooms and Bathrooms
- En-Suite Primary Bedroom
- En-Suite Bathroom
- Walk-In Closet
- Whirlpool Bathtub
- Walk-in Shower
Laundry
- Laundry Room
- Dryer
- Washer
Parking
- 5 Parking Spaces
- 5 Driveway Spaces
- Circular Driveway
- Off-Street Parking
Outdoor Features
- Rooftop Deck
- Screened Patio
- Shed
Schools
- Taylor Elementary School
- Dorothy Hamm Middle School
- Yorktown High School
Utilities
- Forced Air Heating and Cooling System
- Vented Exhaust Fan
- Natural Gas Water Heater
Community Details
- No Home Owners Association
- Country Club Hills Subdivision
Listing and Financial Details
- Tax Lot 5
- Assessor Parcel Number 03-063-038
Map
Home Values in the Area
Average Home Value in this Area
Property History
| Date | Event | Price | Change | Sq Ft Price |
|---|---|---|---|---|
| 04/22/2025 04/22/25 | Sold | $2,090,000 | -2.8% | $479 / Sq Ft |
| 03/22/2025 03/22/25 | Pending | -- | -- | -- |
| 03/14/2025 03/14/25 | For Sale | $2,150,000 | +55.8% | $493 / Sq Ft |
| 04/30/2018 04/30/18 | Sold | $1,380,000 | -1.4% | $316 / Sq Ft |
| 03/10/2018 03/10/18 | Pending | -- | -- | -- |
| 03/02/2018 03/02/18 | For Sale | $1,399,000 | +1.4% | $321 / Sq Ft |
| 03/01/2018 03/01/18 | Off Market | $1,380,000 | -- | -- |
| 03/01/2018 03/01/18 | For Sale | $1,399,000 | -- | $321 / Sq Ft |
Tax History
| Year | Tax Paid | Tax Assessment Tax Assessment Total Assessment is a certain percentage of the fair market value that is determined by local assessors to be the total taxable value of land and additions on the property. | Land | Improvement |
|---|---|---|---|---|
| 2024 | $17,760 | $1,719,300 | $939,700 | $779,600 |
| 2023 | $16,804 | $1,631,500 | $939,700 | $691,800 |
| 2022 | $15,903 | $1,544,000 | $864,700 | $679,300 |
| 2021 | $15,045 | $1,460,700 | $816,400 | $644,300 |
| 2020 | $14,412 | $1,404,700 | $781,400 | $623,300 |
| 2019 | $13,974 | $1,362,000 | $746,800 | $615,200 |
| 2018 | $13,531 | $1,345,000 | $721,000 | $624,000 |
| 2017 | $12,909 | $1,283,200 | $659,200 | $624,000 |
| 2016 | $12,410 | $1,252,300 | $628,300 | $624,000 |
| 2015 | $12,268 | $1,231,700 | $607,700 | $624,000 |
| 2014 | $10,991 | $1,103,500 | $529,200 | $574,300 |
Mortgage History
| Date | Status | Loan Amount | Loan Type |
|---|---|---|---|
| Open | $1,104,000 | Adjustable Rate Mortgage/ARM | |
| Previous Owner | $585,000 | New Conventional | |
| Previous Owner | $605,000 | New Conventional | |
| Previous Owner | $650,000 | New Conventional | |
| Previous Owner | $510,000 | New Conventional |
Deed History
| Date | Type | Sale Price | Title Company |
|---|---|---|---|
| Deed | $1,380,000 | Chicago Title | |
| Deed | $675,000 | -- |
Similar Homes in Arlington, VA
Source: Bright MLS
MLS Number: VAAR2054420
APN: 03-063-038
- 2707 N Wakefield St
- 4612 27th St N
- 4231 31st St N
- 4119 27th Rd N
- 2315 N Utah St
- 4705 25th St N
- 2642 Robert Walker Place
- 3154 N Quincy St
- 3451 N Venice St
- 2664 Marcey Rd
- 3408 N Utah St
- 4614 33rd St N
- 3909 30th St N
- 3830 30th Rd N
- 4771 26th St N
- 4653 34th St N
- 3424 N Randolph St
- 4828 27th Place N
- 3206 N Glebe Rd
- 3532 N Valley St
