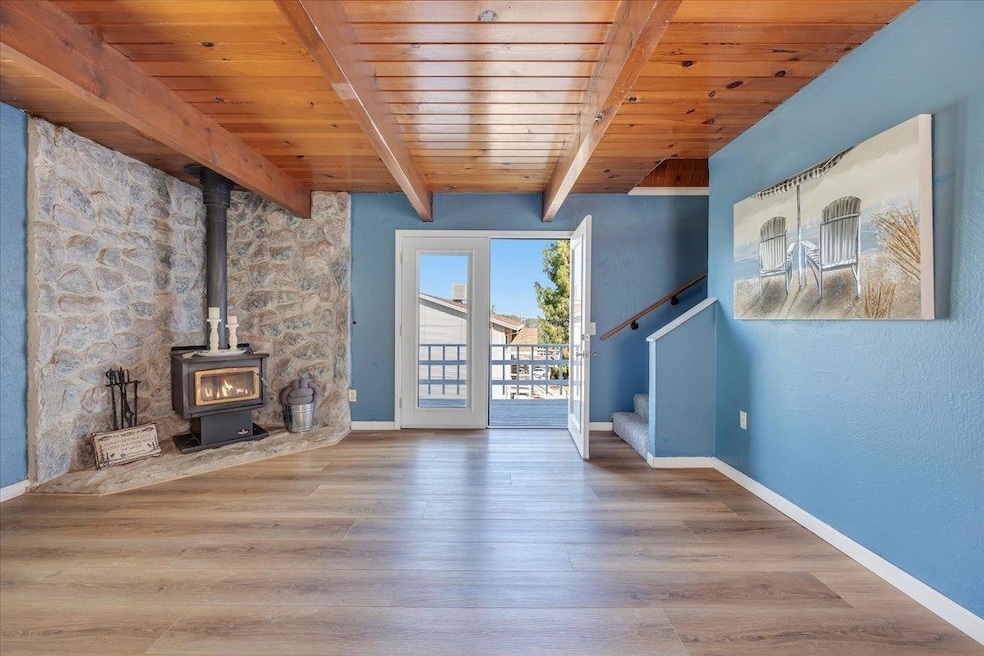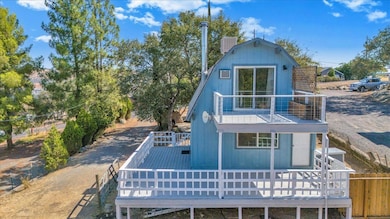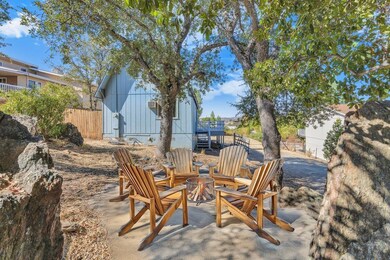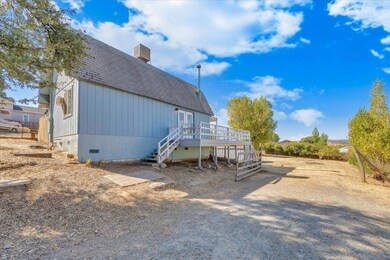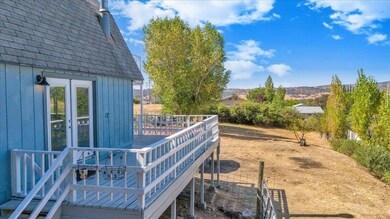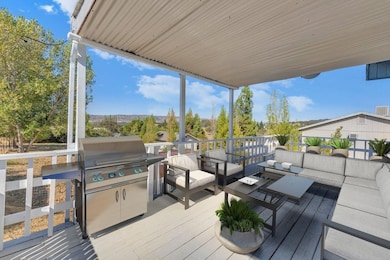
4514 Bayview Dr Unit 1693 Copperopolis, CA 95228
Estimated payment $2,092/month
Highlights
- Boat Dock
- Fitness Center
- Sitting Area In Primary Bedroom
- Access To Lake
- RV Access or Parking
- Mountain View
About This Home
Discover a slice of vintage charm in this affordable,barn-style cabin w/R-2 zoning for endless possibilities!Just around the bend from Lake Tulloch & set back from the road for privacy.Oaks & rugged rock outcroppings frame a picturesque paved courtyard.Beyond,lies the expansive,level,fenced backyard w/space to park all your toys.Build a dream garage,workshop,2nd residence for family or rental income or create your own homestead garden or dream backyard oasis.Step inside to old-world charm & modern amenities.Brand-new LVP flooring,new dual-paned windows,slider & French doors.Warm open-beam ceilings & wood-stove w/stone hearth add a nostalgic touch.Newer swamp-cooler & wall units ensure cool comfort on summer days.Home is all electric with a suite of new s.s.appliances.A full bath & downstairs bedroom offer cozy accommodations for guests.Head up the newly-carpeted stairs to a loft w/vaulted open-beam ceiling & new sconce lighting.Perfect for 2nd living space,office,or 3rd bedroom option.An updated full bath boasts a marble-topped vanity,tub & shower.The primary is a true retreat w/bamboo flooring,vaulted open-beam ceiling & slider to private deck to take in stunning foothill views & sunsets.Low $24/mo HOA offers boat launch,docks,park,gym,trails & more!Mins to golf,lake & HWY4/108!
Home Details
Home Type
- Single Family
Est. Annual Taxes
- $2,417
Year Built
- Built in 1976 | Remodeled
Lot Details
- 0.37 Acre Lot
- Northwest Facing Home
- Back Yard Fenced
- Chain Link Fence
- Aluminum or Metal Fence
- Property is zoned R-2
HOA Fees
- $24 Monthly HOA Fees
Property Views
- Mountain
- Hills
Home Design
- Contemporary Architecture
- Rustic Architecture
- Ranch Property
- Raised Foundation
- Frame Construction
- Blown Fiberglass Insulation
- Floor Insulation
- Shingle Roof
- Composition Roof
- Wood Siding
Interior Spaces
- 1,152 Sq Ft Home
- 2-Story Property
- Beamed Ceilings
- Wood Burning Stove
- Wood Burning Fireplace
- Raised Hearth
- Double Pane Windows
- ENERGY STAR Qualified Windows
- Window Treatments
- Window Screens
- Great Room
- Living Room
- Family or Dining Combination
- Loft
- Storage
- Partial Basement
Kitchen
- Walk-In Pantry
- Built-In Electric Oven
- Built-In Electric Range
- Microwave
- Synthetic Countertops
- Disposal
Flooring
- Engineered Wood
- Bamboo
- Carpet
- Tile
Bedrooms and Bathrooms
- 2 Bedrooms
- Sitting Area In Primary Bedroom
- 2 Full Bathrooms
- Quartz Bathroom Countertops
- Stone Bathroom Countertops
- Tile Bathroom Countertop
- Bathtub with Shower
- Window or Skylight in Bathroom
Laundry
- Laundry in unit
- 220 Volts In Laundry
- Washer and Dryer Hookup
Home Security
- Carbon Monoxide Detectors
- Fire and Smoke Detector
Parking
- 12 Open Parking Spaces
- Gravel Driveway
- Guest Parking
- RV Access or Parking
Eco-Friendly Details
- ENERGY STAR Qualified Appliances
Outdoor Features
- Access To Lake
- Balcony
- Uncovered Courtyard
- Covered Deck
- Shed
- Wrap Around Porch
Utilities
- Multiple cooling system units
- Refrigerated and Evaporative Cooling System
- One Cooling System Mounted To A Wall/Window
- Multiple Heating Units
- Wall Furnace
- Underground Utilities
- Property is located within a water district
- ENERGY STAR Qualified Water Heater
- High Speed Internet
- Cable TV Available
Listing and Financial Details
- Assessor Parcel Number 065-002-007
Community Details
Overview
- Association fees include management, common areas, recreation facility
- Copper Cove Lake Tulloch Poa, Phone Number (209) 785-2689
- Copper Cove Lake Tulloch Poa Subdivision
- Mandatory home owners association
Amenities
- Community Barbecue Grill
- Clubhouse
Recreation
- Boat Dock
- Outdoor Game Court
- Recreation Facilities
- Community Playground
- Fitness Center
- Park
- Trails
Building Details
- Net Lease
Map
Home Values in the Area
Average Home Value in this Area
Tax History
| Year | Tax Paid | Tax Assessment Tax Assessment Total Assessment is a certain percentage of the fair market value that is determined by local assessors to be the total taxable value of land and additions on the property. | Land | Improvement |
|---|---|---|---|---|
| 2023 | $2,417 | $191,385 | $16,403 | $174,982 |
| 2022 | $2,268 | $187,633 | $16,082 | $171,551 |
| 2021 | $2,231 | $183,955 | $15,767 | $168,188 |
| 2020 | $2,214 | $182,070 | $15,606 | $166,464 |
| 2019 | $1,181 | $87,110 | $16,617 | $70,493 |
| 2018 | $1,238 | $85,403 | $16,292 | $69,111 |
| 2017 | $1,215 | $83,729 | $15,973 | $67,756 |
| 2016 | $1,211 | $82,088 | $15,660 | $66,428 |
| 2015 | $1,200 | $80,856 | $15,425 | $65,431 |
| 2014 | -- | $79,273 | $15,123 | $64,150 |
Property History
| Date | Event | Price | Change | Sq Ft Price |
|---|---|---|---|---|
| 03/29/2025 03/29/25 | Price Changed | $334,500 | -1.5% | $290 / Sq Ft |
| 01/29/2025 01/29/25 | Price Changed | $339,500 | -2.9% | $295 / Sq Ft |
| 11/10/2024 11/10/24 | For Sale | $349,500 | 0.0% | $303 / Sq Ft |
| 10/23/2024 10/23/24 | Pending | -- | -- | -- |
| 10/18/2024 10/18/24 | Price Changed | $349,500 | -2.9% | $303 / Sq Ft |
| 08/31/2024 08/31/24 | For Sale | $360,000 | -- | $313 / Sq Ft |
Deed History
| Date | Type | Sale Price | Title Company |
|---|---|---|---|
| Grant Deed | $175,000 | Placer Title Co | |
| Interfamily Deed Transfer | -- | First American Title | |
| Interfamily Deed Transfer | -- | Placer Title Company | |
| Grant Deed | $70,000 | Placer Title Company | |
| Grant Deed | $42,500 | Chicago Title | |
| Special Warranty Deed | $25,500 | None Available | |
| Trustee Deed | $187,331 | None Available | |
| Interfamily Deed Transfer | -- | Chicago Title Company | |
| Grant Deed | $160,000 | The Sterling Title Company |
Mortgage History
| Date | Status | Loan Amount | Loan Type |
|---|---|---|---|
| Open | $171,830 | FHA | |
| Closed | $6,125 | Unknown | |
| Previous Owner | $95,000 | New Conventional | |
| Previous Owner | $64,865 | FHA | |
| Previous Owner | $185,000 | Stand Alone Refi Refinance Of Original Loan | |
| Previous Owner | $144,000 | Purchase Money Mortgage |
Similar Homes in Copperopolis, CA
Source: MetroList
MLS Number: 224097005
APN: 065-002-007-000
- 4514 Bayview Dr
- 4503 Moccasin Ct
- 3686 Signal Hill Trail
- 3656 Quail Hill Rd
- 4803 Little John Rd
- 4817 Little John Rd
- 4625 Bayview Dr
- 4899 Little John Rd
- 3288 Arrowhead St
- 4964 Yuma Ct
- 3980 Arrowhead St
- 4405 Bonnett Ct
- 4402 Bonnett Ct
- 4675 Tewa Ct
- 4268 Council Trail
- 4045 Arrowhead St
- 4714 King Ln
- 4383 Bonnett Ct
- 4896 Kiva Dr
- 4880 Kiva Dr
