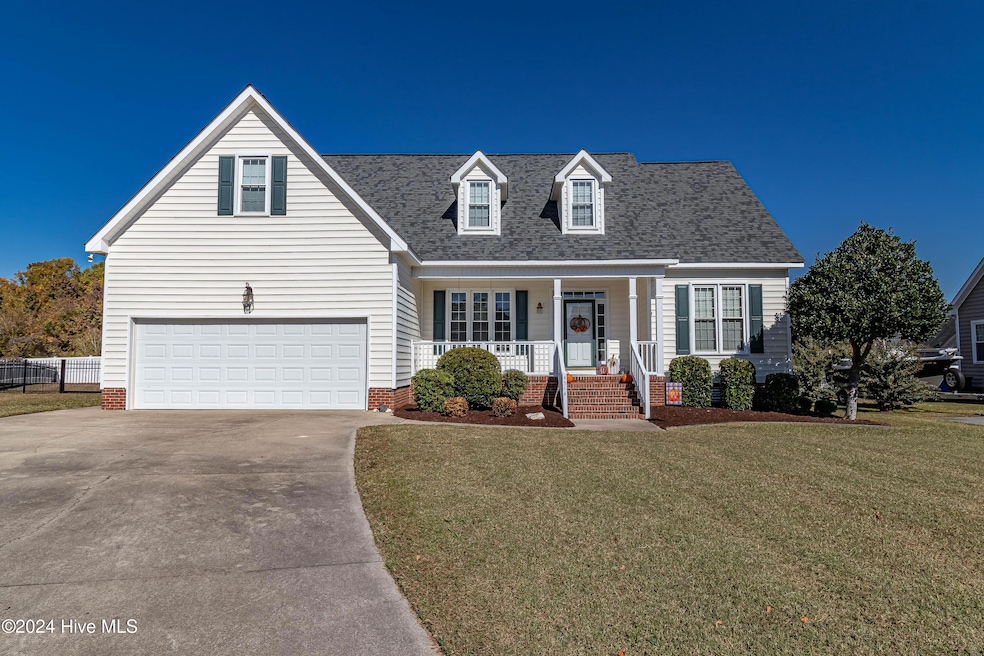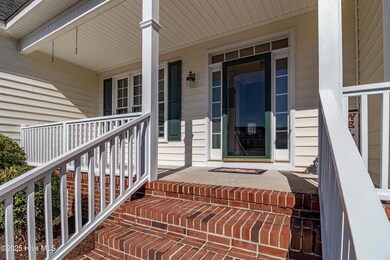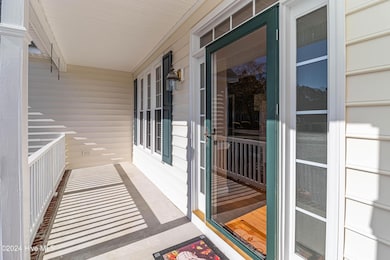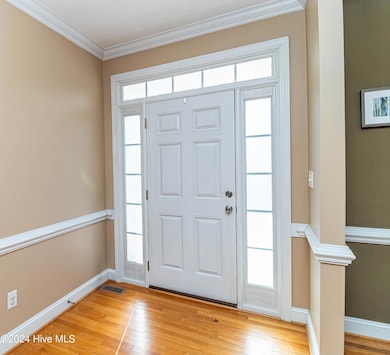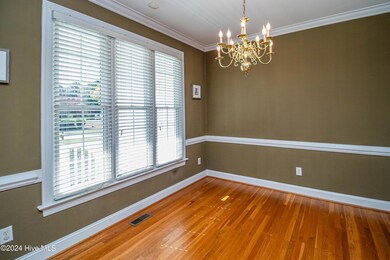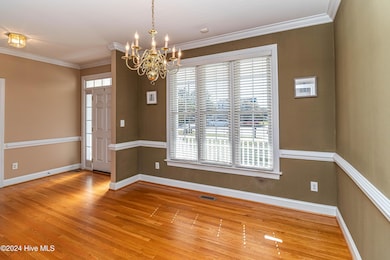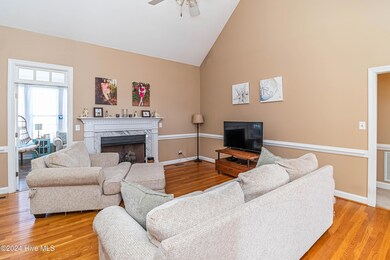
4514 Chippenham Ct N Wilson, NC 27896
Highlights
- Deck
- Vaulted Ceiling
- Main Floor Primary Bedroom
- New Hope Elementary School Rated A-
- Wood Flooring
- Attic
About This Home
As of March 2025$3,000 BUYER'S CREDIT TO BE USED AS YOUR CHOICE! Make this inviting home yours in the New Years, nestled in the desirable Chesney Glen neighborhood, offering the opportunity to add all of your personal touches. Thoughtfully updated since its original construction with a serene, cozy sunroom, post-consctuction roof, HVAC, and windows. This functional layout features the primary bedroom on one side, two bedrooms on the other side of the home, along with an additional bedroom/movie room located upstairs. The large upstairs bonus room is a versatile space, ideal for a workout area, playroom, or creative studio. Outside, you'll find a generous fenced-in backyard--perfect for hosting gatherings, gardening, or for the dogs to roam and kids to play. This home is brimming with potential, waiting for someone to make it their own.
Last Buyer's Agent
A Non Member
A Non Member
Home Details
Home Type
- Single Family
Est. Annual Taxes
- $3,360
Year Built
- Built in 2001
Lot Details
- 0.29 Acre Lot
- Lot Dimensions are 59 x 134 x 139 x 157
- Cul-De-Sac
- Fenced Yard
- Vinyl Fence
- Decorative Fence
Home Design
- Brick Exterior Construction
- Wood Frame Construction
- Architectural Shingle Roof
- Vinyl Siding
- Stick Built Home
Interior Spaces
- 2,969 Sq Ft Home
- 2-Story Property
- Vaulted Ceiling
- Ceiling Fan
- 1 Fireplace
- Blinds
- Formal Dining Room
- Crawl Space
- Laundry in Hall
Flooring
- Wood
- Carpet
- Tile
Bedrooms and Bathrooms
- 3 Bedrooms
- Primary Bedroom on Main
- Walk-In Closet
- 3 Full Bathrooms
Attic
- Storage In Attic
- Partially Finished Attic
Home Security
- Storm Doors
- Fire and Smoke Detector
Parking
- 2 Car Attached Garage
- Front Facing Garage
- Driveway
Outdoor Features
- Deck
- Covered patio or porch
Schools
- New Hope Elementary School
- Elm City Middle School
- Fike High School
Utilities
- Forced Air Heating and Cooling System
- Heat Pump System
- Natural Gas Connected
- Electric Water Heater
- Municipal Trash
Listing and Financial Details
- Assessor Parcel Number 3714-82-4998.000
Community Details
Overview
- No Home Owners Association
- Chesney Glen Subdivision
Security
- Security Lighting
Map
Home Values in the Area
Average Home Value in this Area
Property History
| Date | Event | Price | Change | Sq Ft Price |
|---|---|---|---|---|
| 03/31/2025 03/31/25 | Sold | $389,000 | 0.0% | $131 / Sq Ft |
| 02/25/2025 02/25/25 | Pending | -- | -- | -- |
| 02/09/2025 02/09/25 | Price Changed | $389,000 | -1.5% | $131 / Sq Ft |
| 01/24/2025 01/24/25 | Price Changed | $395,000 | -4.8% | $133 / Sq Ft |
| 12/27/2024 12/27/24 | Price Changed | $415,000 | -2.8% | $140 / Sq Ft |
| 12/18/2024 12/18/24 | Price Changed | $427,000 | -0.5% | $144 / Sq Ft |
| 11/22/2024 11/22/24 | Price Changed | $429,000 | -1.6% | $144 / Sq Ft |
| 11/05/2024 11/05/24 | For Sale | $436,000 | -- | $147 / Sq Ft |
Tax History
| Year | Tax Paid | Tax Assessment Tax Assessment Total Assessment is a certain percentage of the fair market value that is determined by local assessors to be the total taxable value of land and additions on the property. | Land | Improvement |
|---|---|---|---|---|
| 2024 | $3,360 | $299,984 | $40,000 | $259,984 |
| 2023 | $2,424 | $185,732 | $28,000 | $157,732 |
| 2022 | $2,424 | $185,732 | $28,000 | $157,732 |
| 2021 | $2,424 | $185,732 | $28,000 | $157,732 |
| 2020 | $2,424 | $185,732 | $28,000 | $157,732 |
| 2019 | $2,424 | $185,732 | $28,000 | $157,732 |
| 2018 | $0 | $181,760 | $28,000 | $153,760 |
| 2017 | $2,336 | $181,760 | $28,000 | $153,760 |
| 2016 | $2,274 | $176,962 | $28,000 | $148,962 |
| 2014 | $2,483 | $199,427 | $28,000 | $171,427 |
Mortgage History
| Date | Status | Loan Amount | Loan Type |
|---|---|---|---|
| Open | $389,000 | VA | |
| Previous Owner | $149,000 | Credit Line Revolving | |
| Previous Owner | $160,000 | New Conventional | |
| Previous Owner | $86,000 | Credit Line Revolving | |
| Previous Owner | $154,000 | New Conventional | |
| Previous Owner | $158,800 | New Conventional |
Deed History
| Date | Type | Sale Price | Title Company |
|---|---|---|---|
| Deed | $389,000 | None Listed On Document | |
| Deed | -- | None Listed On Document | |
| Warranty Deed | -- | None Available |
Similar Homes in Wilson, NC
Source: Hive MLS
MLS Number: 100474451
APN: 3714-82-4998.000
- 4507 Chippenham Ct N
- 4509 Lake Hills Dr
- 4603 Prestwick Ln N
- 4719 Bluff Place
- 4709 Lake Hills Dr
- 4501 Pinehurst Dr N
- 4522 Bobwhite Trail N
- 4915 Country Club Dr N
- 5008 Pebble Beach Cir N
- 4402 Highmeadow Ln N
- 4436 Saddle Run Rd N
- 4407 Davis Farms Dr N
- 4710 Burning Tree Ln N
- 5050 Country Club Dr N
- 4156 Lake Wilson Rd N
- 3919 Little John Dr N
- 3706 Martha Ln N
- 3704 Shadow Ridge Rd N
- 4831 Wimbledon Ct N
- 3714 Lightwater Ln
