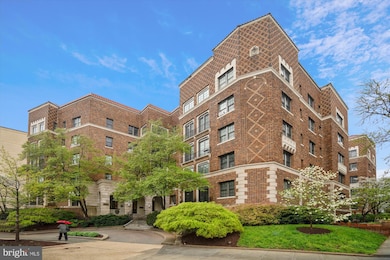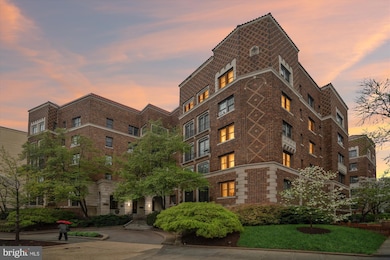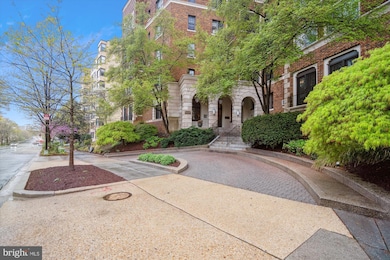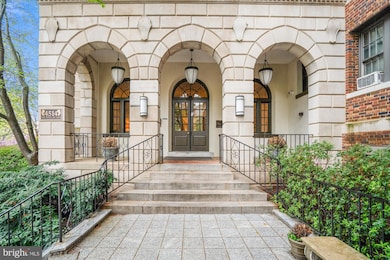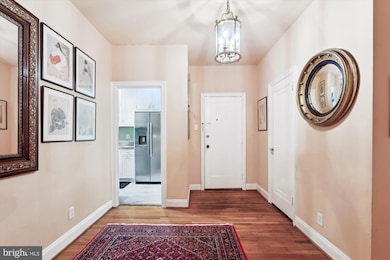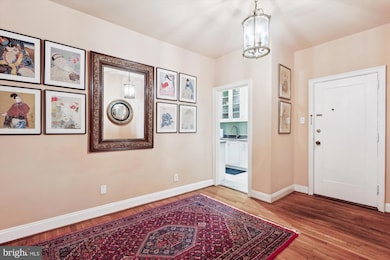
4514 Connecticut Ave NW Unit 503 Washington, DC 20008
Wakefield NeighborhoodEstimated payment $8,544/month
Highlights
- Spanish Architecture
- 1 Car Direct Access Garage
- Radiator
- Ben Murch Elementary School Rated A-
- Central Air
- 4-minute walk to Forest Hills Park
About This Home
Welcome to the historic Ponce de Leon! This Spanish Revival building anchors the Forest Hills/Wakefield neighborhoods and features this breathtaking 3 bedroom two bath residence with open, flowing spaces, beautifully preserved architectural details, and high-end modern updates. Hardwood floors, 9 foot ceilings with crown molding with graceful Moorish arches. Entertain in the expansive living room and relax in the east-facing solarium. Spacious dining room, large entry foyer, and multiple closets with lots of storage space. Fabulous chef s kitchen with breakfast nook, custom wood cabinets. Positioned on the upper level allows for independent/dedicated a/c system on the roof right above the unit! Dedicated garage parking spot conveys!No underlying mortgage.
Open House Schedule
-
Sunday, April 27, 20251:00 to 4:00 pm4/27/2025 1:00:00 PM +00:004/27/2025 4:00:00 PM +00:00This Spanish Revival building anchors the Forest Hills/Wakefield neighborhoods and features this breathtaking 3 bedroom two bath residence with open, flowing spaces, beautifully preserved architectural details, and high-end modern updates. Hardwood floors, 9 foot ceilings with crown molding with graceful Moorish arches. Entertain in the expansive living room and relax in the east-facing solarium. Spacious dining room, large entry foyer, and multiple closets. Deeded parking spot in garage!Add to Calendar
-
Tuesday, April 29, 202511:00 am to 2:00 pm4/29/2025 11:00:00 AM +00:004/29/2025 2:00:00 PM +00:00This Spanish Revival building anchors the Forest Hills/Wakefield neighborhoods and features this breathtaking 3 bedroom two bath residence with open, flowing spaces, beautifully preserved architectural details, and high-end modern updates. Hardwood floors, 9 foot ceilings with crown molding with graceful Moorish arches. Entertain in the expansive living room and relax in the east-facing solarium. Spacious dining room, large entry foyer, and multiple closets. Deeded parking spot in garage!Add to Calendar
Property Details
Home Type
- Co-Op
Est. Annual Taxes
- $3,106
Year Built
- Built in 1928
HOA Fees
- $1,600 Monthly HOA Fees
Parking
- 1 Car Direct Access Garage
- Assigned Parking Garage Space
- Basement Garage
- Rear-Facing Garage
- Garage Door Opener
Home Design
- 1,950 Sq Ft Home
- Spanish Architecture
- Brick Exterior Construction
- Poured Concrete
Bedrooms and Bathrooms
- 3 Main Level Bedrooms
- 2 Full Bathrooms
Unfinished Basement
- Heated Basement
- Basement Fills Entire Space Under The House
- Connecting Stairway
- Interior and Side Basement Entry
- Garage Access
- Water Proofing System
Accessible Home Design
- Accessible Elevator Installed
Utilities
- Central Air
- Radiator
- Natural Gas Water Heater
Listing and Financial Details
- Assessor Parcel Number 1972//0024
Community Details
Overview
- Association fees include common area maintenance, custodial services maintenance, exterior building maintenance, heat, laundry, lawn care front, lawn care rear, lawn care side, lawn maintenance, management, parking fee, pest control, reserve funds, water, trash, taxes
- Mid-Rise Condominium
- Forest Hills Subdivision
- Property has 5 Levels
Pet Policy
- Pets allowed on a case-by-case basis
Map
Home Values in the Area
Average Home Value in this Area
Property History
| Date | Event | Price | Change | Sq Ft Price |
|---|---|---|---|---|
| 04/07/2025 04/07/25 | For Sale | $1,200,000 | -- | $615 / Sq Ft |
Similar Homes in Washington, DC
Source: Bright MLS
MLS Number: DCDC2194162
- 4514 Connecticut Ave NW Unit 202
- 4514 Connecticut Ave NW Unit 503
- 3568 Appleton St NW
- 4600 Connecticut Ave NW Unit 828
- 4600 Connecticut Ave NW Unit 215
- 4600 Connecticut Ave NW Unit 418
- 3100 Appleton St NW
- 3121 Appleton St NW
- 4701 Connecticut Ave NW Unit 308
- 4701 Connecticut Ave NW Unit 505
- 4707 Connecticut Ave NW Unit 104
- 4707 Connecticut Ave NW Unit 604
- 3031 Gates Rd NW
- 4740 Connecticut Ave NW Unit 1002
- 4740 Connecticut Ave NW Unit 805
- 3001 Veazey Terrace NW Unit 1322
- 3001 Veazey Terrace NW Unit 618
- 3001 Veazey Terrace NW Unit 513
- 3001 Veazey Terrace NW Unit 1508
- 3001 Veazey Terrace NW Unit 1128

